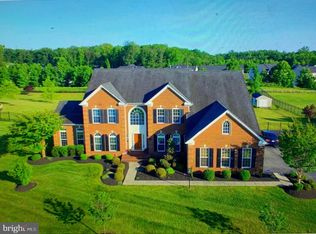Sold for $1,070,000 on 06/02/25
$1,070,000
14206 Derby Ridge Rd, Bowie, MD 20721
6beds
7,216sqft
Single Family Residence
Built in 2006
0.92 Acres Lot
$1,053,600 Zestimate®
$148/sqft
$6,943 Estimated rent
Home value
$1,053,600
$938,000 - $1.18M
$6,943/mo
Zestimate® history
Loading...
Owner options
Explore your selling options
What's special
THE LIST PRICE REPRESENTS THE OPENING OFFER AMOUNT (NET TO SELLER). AGENTS - PLEASE VIEW AGENT REMARKS IN BRIGHT MLS. Welcome to 14206 Derby Ridge Road, a stunning luxury residence nestled in the heart of Bowie, Maryland. This elegant home offers a harmonious blend of modern design, custom closets coffered ceilings, accent walls, a minibar that's almost a kitchen in the basement, a finished theater room, and timeless sophistication, making it the ideal retreat for those seeking comfort, style, and convenience. Boasting 6 total bedrooms (4 bedrooms at the upper level and 2 bedrooms at the lower level), 7 full bathrooms, (3 full at upper level, 1 full at main level and 3 full at the basement level) It has 7,216 square feet of living space and 0.92acres (40,004 SQFT) of the entire lot area. Solar panel is with active lease and comes with roof warranty throughout life span. This property is designed to cater to your every family needs. The expansive open floor plan is perfect for entertaining, with a chef's kitchen featuring high-end appliances, a sun-drenched living room with vaulted ceilings, and a formal dining area for memorable gatherings. The master suite is a true sanctuary, complete with a spa-inspired en-suite bathroom and a spacious 2 walk-in closet for his and hers. Additional bedrooms offer ample space for family, guests, or a home office. Step outside to enjoy the beautifully landscaped backyard and rear space, ideal for outdoor living and entertaining, with room for office space and a solarium. Central vacuum installed at all three levels. Located in a sought-after neighborhood, this home is just minutes away from shopping, dining, parks, and excellent schools, with convenient access to major commuter routes. Whether you're hosting a soirée or enjoying quiet family moments, this property provides the perfect backdrop for your lifestyle. This exceptional home is a rare find in today’s market. Potential basement Income. Don’t miss the opportunity to own this masterpiece – schedule your private tour today! Please schedule all showings online via Showing Time. Offers will be accepted through Wednesday, May 7, 2025 at 1:00 pm. AT SELLER'S DISCRETION, AN OFFER MAY BE ACCEPTED AT ANY TIME.
Zillow last checked: 8 hours ago
Listing updated: June 03, 2025 at 05:55am
Listed by:
Hallima Abdulkareem 240-716-2689,
Keller Williams Preferred Properties
Bought with:
Roger Tata, 5009278
VZZ Brokerage
Source: Bright MLS,MLS#: MDPG2149320
Facts & features
Interior
Bedrooms & bathrooms
- Bedrooms: 6
- Bathrooms: 7
- Full bathrooms: 7
- Main level bathrooms: 1
Basement
- Description: Percent Finished: 100.0
- Area: 2396
Heating
- Central, Natural Gas
Cooling
- Central Air, Electric
Appliances
- Included: Gas Water Heater
Features
- Attic, Bar, Bathroom - Walk-In Shower, Breakfast Area, Butlers Pantry, Ceiling Fan(s), Combination Kitchen/Dining, Dining Area, Double/Dual Staircase, Efficiency, Family Room Off Kitchen, Floor Plan - Traditional, Eat-in Kitchen, Kitchen - Gourmet, Kitchen Island, Pantry, Store/Office, Walk-In Closet(s), Upgraded Countertops, Additional Stairway, Air Filter System, Built-in Features
- Flooring: Wood
- Basement: Finished
- Number of fireplaces: 1
Interior area
- Total structure area: 7,216
- Total interior livable area: 7,216 sqft
- Finished area above ground: 4,820
- Finished area below ground: 2,396
Property
Parking
- Total spaces: 14
- Parking features: Built In, Garage Door Opener, Garage Faces Side, Attached, Attached Carport, Driveway, On Street
- Attached garage spaces: 3
- Carport spaces: 3
- Covered spaces: 6
- Uncovered spaces: 8
Accessibility
- Accessibility features: Accessible Entrance
Features
- Levels: Three
- Stories: 3
- Pool features: None
- Has spa: Yes
- Spa features: Bath
Lot
- Size: 0.92 Acres
Details
- Additional structures: Above Grade, Below Grade
- Parcel number: 17073560208
- Zoning: RE
- Special conditions: Standard
Construction
Type & style
- Home type: SingleFamily
- Architectural style: Colonial
- Property subtype: Single Family Residence
Materials
- Frame
- Foundation: Slab
Condition
- New construction: No
- Year built: 2006
Utilities & green energy
- Sewer: Public Sewer
- Water: Public
Community & neighborhood
Security
- Security features: Fire Sprinkler System
Location
- Region: Bowie
- Subdivision: Collingbrook
HOA & financial
HOA
- Has HOA: Yes
- HOA fee: $600 annually
- Services included: Common Area Maintenance
- Association name: COLLINGBROOK HOMEOWNER'S ASSOCIATION, INC.
Other
Other facts
- Listing agreement: Exclusive Right To Sell
- Listing terms: Conventional,FHA,Cash
- Ownership: Fee Simple
Price history
| Date | Event | Price |
|---|---|---|
| 6/2/2025 | Sold | $1,070,000+7.3%$148/sqft |
Source: | ||
| 5/3/2025 | Listing removed | $997,000$138/sqft |
Source: | ||
| 4/21/2025 | Listed for sale | $997,000-16.9%$138/sqft |
Source: | ||
| 4/20/2025 | Listing removed | $1,200,000$166/sqft |
Source: | ||
| 4/2/2025 | Price change | $1,200,000-4%$166/sqft |
Source: | ||
Public tax history
| Year | Property taxes | Tax assessment |
|---|---|---|
| 2025 | $15,415 +48% | $1,038,400 +10.9% |
| 2024 | $10,413 +12.2% | $936,400 +12.2% |
| 2023 | $9,279 +13.9% | $834,400 +13.9% |
Find assessor info on the county website
Neighborhood: 20721
Nearby schools
GreatSchools rating
- 5/10Woodmore Elementary SchoolGrades: PK-5Distance: 2 mi
- 4/10Benjamin Tasker Middle SchoolGrades: 6-8Distance: 1.3 mi
- 4/10Bowie High SchoolGrades: 9-12Distance: 2.6 mi
Schools provided by the listing agent
- District: Prince George's County Public Schools
Source: Bright MLS. This data may not be complete. We recommend contacting the local school district to confirm school assignments for this home.

Get pre-qualified for a loan
At Zillow Home Loans, we can pre-qualify you in as little as 5 minutes with no impact to your credit score.An equal housing lender. NMLS #10287.
Sell for more on Zillow
Get a free Zillow Showcase℠ listing and you could sell for .
$1,053,600
2% more+ $21,072
With Zillow Showcase(estimated)
$1,074,672