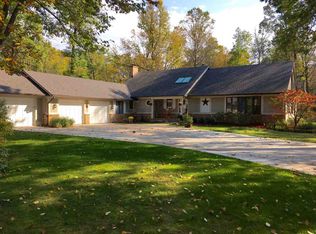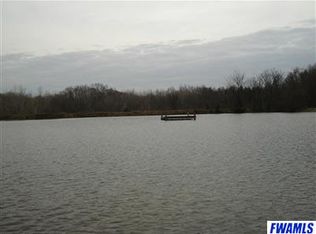Closed
$735,000
14206 Spring Hollow Rd, Fort Wayne, IN 46814
5beds
6,506sqft
Single Family Residence
Built in 1986
1.87 Acres Lot
$808,300 Zestimate®
$--/sqft
$5,283 Estimated rent
Home value
$808,300
$752,000 - $873,000
$5,283/mo
Zestimate® history
Loading...
Owner options
Explore your selling options
What's special
Incredible Property, Wonderful Find in exquisite Devils Hollow subdivision. All Brick Two story, 5 Bedrooms, 5.5 Full baths in Southwest Allen County schools. The rooms are generously sized for the entire Family, This home boast over 6500 total finished sq.ft. with wooded 1.87 acre lot and also your own In-ground Pool, Pool House with half bath, and Basketball court ( or pickle ball spot ). There is also an executive feel Circular driveway. This home starts with an Open Foyer, Living Room (separate FP) and Formal Dining area and then leads to beautiful eat-in Kitchen, tons of cabinets and large center island. The Views from the wall of windows in Great room are outstanding, Plus this room has expansive Stone wood burning FP and built-in cabinetry. . Also on the First floor is an Office area and first floor bedroom in-law type suite. The Finished Daylight Basement is such a plus with its own Fireplace (That is the third Fireplace) ,Rec room area with wet bar, full Bath and exercise room. Upstairs bedrooms have it all. Primary bedroom has a beautiful suite with hardwood flooring, large whirlpool tub, walk-in-closet, double vanities, and separate shower area. The closet even has a another closet that walks into the above garage storage area. Also upstairs you find Two Bedrooms that share a Jack-n-Jill Bath and have views of the Gorgeous backyard and the Large Fourth bedroom has its own bath. Finally, there is a Three season room with newer windows, two deck areas and an Outside. which is like owning your own Park. See for yourself, In addition , the subdivision has a large beach area and pond use for residents and guests plus nearby tennis courts. Move into this home and build a lifetime of Memories.
Zillow last checked: 8 hours ago
Listing updated: June 28, 2023 at 12:17pm
Listed by:
Mark Dippold Cell:260-413-1747,
Coldwell Banker Real Estate Gr
Bought with:
Melissa M Maddox, RB14022424
North Eastern Group Realty
Source: IRMLS,MLS#: 202307455
Facts & features
Interior
Bedrooms & bathrooms
- Bedrooms: 5
- Bathrooms: 6
- Full bathrooms: 5
- 1/2 bathrooms: 1
- Main level bedrooms: 2
Bedroom 1
- Level: Upper
Bedroom 2
- Level: Upper
Dining room
- Level: Main
- Area: 270
- Dimensions: 15 x 18
Family room
- Level: Main
- Area: 459
- Dimensions: 27 x 17
Kitchen
- Level: Main
- Area: 224
- Dimensions: 14 x 16
Living room
- Level: Main
- Area: 270
- Dimensions: 15 x 18
Office
- Level: Main
- Area: 154
- Dimensions: 14 x 11
Heating
- Natural Gas, Forced Air
Cooling
- Central Air, Ceiling Fan(s)
Appliances
- Included: Disposal, Dishwasher, Microwave, Refrigerator, Gas Cooktop, Down Draft, Double Oven, Gas Range, Gas Water Heater, Water Softener Owned
- Laundry: Dryer Hook Up Gas/Elec, Sink, Main Level
Features
- Breakfast Bar, Sound System, Ceiling-9+, Cathedral Ceiling(s), Walk-In Closet(s), Countertops-Solid Surf, Crown Molding, Eat-in Kitchen, Entrance Foyer, Kitchen Island, Wet Bar, Stand Up Shower, Tub/Shower Combination, Main Level Bedroom Suite, Formal Dining Room, Custom Cabinetry
- Flooring: Hardwood, Carpet, Ceramic Tile
- Doors: Six Panel Doors
- Windows: Window Treatments
- Basement: Crawl Space,Partial,Finished,Concrete,Sump Pump
- Attic: Storage
- Number of fireplaces: 3
- Fireplace features: Family Room, Living Room, Recreation Room, Gas Log, Wood Burning, Basement
Interior area
- Total structure area: 6,686
- Total interior livable area: 6,506 sqft
- Finished area above ground: 4,931
- Finished area below ground: 1,575
Property
Parking
- Total spaces: 3
- Parking features: Attached, Garage Door Opener, Concrete
- Attached garage spaces: 3
- Has uncovered spaces: Yes
Features
- Levels: Two
- Stories: 2
- Patio & porch: Deck, Patio, Porch Covered, Enclosed
- Exterior features: Basketball Court
- Pool features: In Ground
- Has spa: Yes
- Spa features: Private, Jet/Garden Tub
- Waterfront features: Private Beach, Assoc
Lot
- Size: 1.87 Acres
- Dimensions: 270 x 264
- Features: Few Trees, Rural Subdivision
Details
- Parcel number: 021119480002.000038
- Zoning: R1
- Other equipment: Pool Equipment, Sump Pump+Battery Backup
Construction
Type & style
- Home type: SingleFamily
- Property subtype: Single Family Residence
Materials
- Block
- Roof: Asphalt,Shingle
Condition
- New construction: No
- Year built: 1986
Utilities & green energy
- Sewer: Public Sewer
- Water: Well
Community & neighborhood
Community
- Community features: Fitness Center, Pool
Location
- Region: Fort Wayne
- Subdivision: Devils Hollow
HOA & financial
HOA
- Has HOA: Yes
- HOA fee: $900 annually
Other
Other facts
- Listing terms: Cash,Conventional
Price history
| Date | Event | Price |
|---|---|---|
| 6/20/2023 | Sold | $735,000-5.8% |
Source: | ||
| 5/11/2023 | Pending sale | $779,900 |
Source: | ||
| 3/15/2023 | Listed for sale | $779,900+42.4% |
Source: | ||
| 5/24/2012 | Sold | $547,500-4.8% |
Source: | ||
| 5/11/2012 | Listed for sale | $574,900$88/sqft |
Source: CENTURY 21 Bradley Realty, Inc. #201201284 Report a problem | ||
Public tax history
| Year | Property taxes | Tax assessment |
|---|---|---|
| 2024 | $6,661 +25.6% | $743,700 -4.1% |
| 2023 | $5,303 +8.4% | $775,700 +18.3% |
| 2022 | $4,893 +0.6% | $655,900 +12.6% |
Find assessor info on the county website
Neighborhood: 46814
Nearby schools
GreatSchools rating
- 6/10Covington Elementary SchoolGrades: K-5Distance: 2.1 mi
- 6/10Woodside Middle SchoolGrades: 6-8Distance: 2.4 mi
- 10/10Homestead Senior High SchoolGrades: 9-12Distance: 2.1 mi
Schools provided by the listing agent
- Elementary: Covington
- Middle: Woodside
- High: Homestead
- District: MSD of Southwest Allen Cnty
Source: IRMLS. This data may not be complete. We recommend contacting the local school district to confirm school assignments for this home.
Get pre-qualified for a loan
At Zillow Home Loans, we can pre-qualify you in as little as 5 minutes with no impact to your credit score.An equal housing lender. NMLS #10287.
Sell with ease on Zillow
Get a Zillow Showcase℠ listing at no additional cost and you could sell for —faster.
$808,300
2% more+$16,166
With Zillow Showcase(estimated)$824,466

