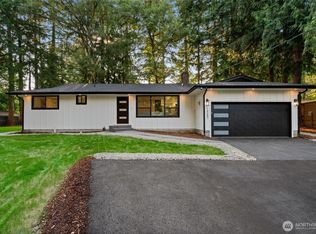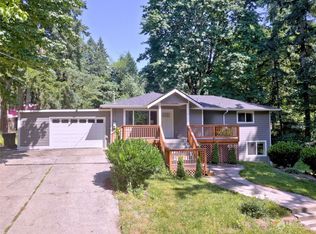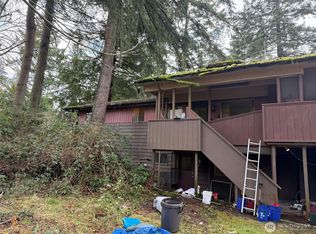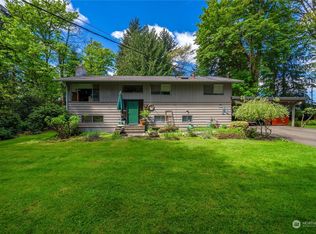Sold
Listed by:
Brian G. Davis,
Eagle Rise Real Estate, LLC
Bought with: Keller Williams Rlty Bellevue
$955,000
14207 177th Avenue SE, Renton, WA 98059
5beds
2,850sqft
Single Family Residence
Built in 1968
0.55 Acres Lot
$949,900 Zestimate®
$335/sqft
$4,408 Estimated rent
Home value
$949,900
Estimated sales range
Not available
$4,408/mo
Zestimate® history
Loading...
Owner options
Explore your selling options
What's special
An incredible opportunity awaits you w/ this spacious 4-bedroom, 3.25 bath home w/ the bonus of a one-bedroom additional dwelling unit behind the detached garage, which is separately metered & can be potential extra income! The home, as well as the ADU, is move-in ready w/ new paint & carpeting, plus beautiful trim throughout. Bonuses of main home include 2 primary bedrooms, a large kitchen w/ granite slab countertops, a walk-in pantry, an office, & a large bonus room. The larger primary suite has a 5-piece bath, heated floors, jetted tub, dual-headed shower, & a walk-in closet w/ built-ins. This home sits on over half an acre & comes fully fenced w/ a gate, for plenty of privacy. The shed offers plenty of storage. Issaquah School District.
Zillow last checked: 8 hours ago
Listing updated: November 14, 2025 at 04:04am
Offers reviewed: May 26
Listed by:
Brian G. Davis,
Eagle Rise Real Estate, LLC
Bought with:
Tuyet G. Luong, 71237
Keller Williams Rlty Bellevue
Source: NWMLS,MLS#: 2376955
Facts & features
Interior
Bedrooms & bathrooms
- Bedrooms: 5
- Bathrooms: 5
- Full bathrooms: 3
- 3/4 bathrooms: 1
- 1/2 bathrooms: 1
- Main level bathrooms: 4
- Main level bedrooms: 4
Primary bedroom
- Level: Main
Primary bedroom
- Level: Main
Bedroom
- Level: Main
Bedroom
- Level: Main
Other
- Level: Main
Other
- Level: Garage
Den office
- Level: Main
Heating
- Fireplace, Forced Air, Electric, Natural Gas
Cooling
- None
Appliances
- Included: Dishwasher(s), Double Oven, Dryer(s), See Remarks, Stove(s)/Range(s), Washer(s)
Features
- Bath Off Primary, Ceiling Fan(s), Dining Room, Walk-In Pantry
- Flooring: Ceramic Tile, Hardwood, Travertine, Carpet
- Doors: French Doors
- Windows: Double Pane/Storm Window
- Number of fireplaces: 2
- Fireplace features: Main Level: 2, Fireplace
Interior area
- Total structure area: 2,850
- Total interior livable area: 2,850 sqft
Property
Parking
- Total spaces: 2
- Parking features: Detached Garage
- Garage spaces: 2
Features
- Levels: One
- Stories: 1
- Patio & porch: Second Primary Bedroom, Bath Off Primary, Ceiling Fan(s), Double Pane/Storm Window, Dining Room, Fireplace, French Doors, Walk-In Closet(s), Walk-In Pantry
- Has view: Yes
- View description: Territorial
Lot
- Size: 0.55 Acres
- Dimensions: 124 x 190 x 124 x 189
- Features: Paved
- Topography: Level,Partial Slope
Details
- Additional structures: ADU Beds: 1, ADU Baths: 1
- Parcel number: 7230100330
- Zoning: R4
- Zoning description: Jurisdiction: County
- Special conditions: Standard
Construction
Type & style
- Home type: SingleFamily
- Property subtype: Single Family Residence
Materials
- Wood Siding
- Foundation: Poured Concrete
- Roof: Composition
Condition
- Good
- Year built: 1968
Utilities & green energy
- Electric: Company: PSE
- Sewer: Septic Tank, Company: Septic
- Water: Public, Company: King Cty Water Dist #90
Community & neighborhood
Location
- Region: Renton
- Subdivision: East Renton
Other
Other facts
- Listing terms: Cash Out,Conventional
- Cumulative days on market: 117 days
Price history
| Date | Event | Price |
|---|---|---|
| 10/14/2025 | Sold | $955,000-4.5%$335/sqft |
Source: | ||
| 9/16/2025 | Pending sale | $1,000,000$351/sqft |
Source: | ||
| 7/12/2025 | Price change | $1,000,000-22.2%$351/sqft |
Source: | ||
| 5/23/2025 | Listed for sale | $1,285,000+121.6%$451/sqft |
Source: | ||
| 3/27/2017 | Sold | $580,000-6.3%$204/sqft |
Source: | ||
Public tax history
| Year | Property taxes | Tax assessment |
|---|---|---|
| 2024 | $10,520 +12.3% | $979,000 +18.2% |
| 2023 | $9,372 -9.8% | $828,000 -21.4% |
| 2022 | $10,385 +11.4% | $1,053,000 +36.9% |
Find assessor info on the county website
Neighborhood: East Renton Highlands
Nearby schools
GreatSchools rating
- 8/10Briarwood Elementary SchoolGrades: PK-5Distance: 0.7 mi
- 9/10Maywood Middle SchoolGrades: 6-8Distance: 0.5 mi
- 10/10Liberty Sr High SchoolGrades: 9-12Distance: 0.7 mi
Schools provided by the listing agent
- Elementary: Briarwood Elem
- Middle: Maywood Mid
- High: Liberty Snr High
Source: NWMLS. This data may not be complete. We recommend contacting the local school district to confirm school assignments for this home.
Get a cash offer in 3 minutes
Find out how much your home could sell for in as little as 3 minutes with a no-obligation cash offer.
Estimated market value$949,900
Get a cash offer in 3 minutes
Find out how much your home could sell for in as little as 3 minutes with a no-obligation cash offer.
Estimated market value
$949,900



