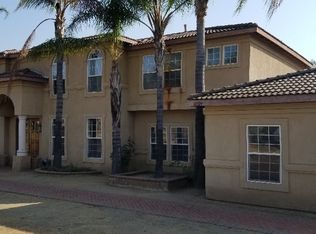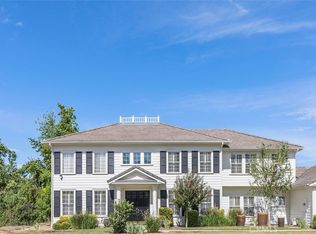Sold for $1,350,000
Listing Provided by:
LISA ANDRE DRE #01096446 951-217-2220,
COLDWELL BANKER REALTY,
ARIANNA GOMEZ DRE #02111253,
COLDWELL BANKER REALTY
Bought with: Homify Realty and Mortgage
$1,350,000
14207 Ashton Ln, Riverside, CA 92508
4beds
3,700sqft
Single Family Residence
Built in 1999
0.83 Acres Lot
$1,349,400 Zestimate®
$365/sqft
$5,035 Estimated rent
Home value
$1,349,400
$1.23M - $1.48M
$5,035/mo
Zestimate® history
Loading...
Owner options
Explore your selling options
What's special
Crystal Ridge Elegance
Zillow last checked: 8 hours ago
Listing updated: September 19, 2025 at 10:19am
Listing Provided by:
LISA ANDRE DRE #01096446 951-217-2220,
COLDWELL BANKER REALTY,
ARIANNA GOMEZ DRE #02111253,
COLDWELL BANKER REALTY
Bought with:
Maria Chacon, DRE #01429173
Homify Realty and Mortgage
Source: CRMLS,MLS#: IV25184062 Originating MLS: California Regional MLS
Originating MLS: California Regional MLS
Facts & features
Interior
Bedrooms & bathrooms
- Bedrooms: 4
- Bathrooms: 4
- Full bathrooms: 3
- 1/2 bathrooms: 1
- Main level bathrooms: 1
Bedroom
- Features: All Bedrooms Up
Bathroom
- Features: Bathroom Exhaust Fan, Bathtub, Closet, Dual Sinks, Granite Counters, Multiple Shower Heads, Quartz Counters, Remodeled, Soaking Tub, Separate Shower
Bathroom
- Features: Jack and Jill Bath
Kitchen
- Features: Granite Counters, Kitchen Island, Kitchen/Family Room Combo, Walk-In Pantry
Heating
- Central, Forced Air, Zoned
Cooling
- Central Air, Zoned
Appliances
- Included: Convection Oven, Double Oven, Dishwasher, Gas Cooktop, Gas Water Heater, Microwave, Range Hood, Water To Refrigerator, Water Heater
- Laundry: Laundry Chute, Washer Hookup, Gas Dryer Hookup, Inside, Laundry Room
Features
- Wet Bar, Breakfast Bar, Built-in Features, Breakfast Area, Ceiling Fan(s), Cathedral Ceiling(s), Coffered Ceiling(s), Separate/Formal Dining Room, Granite Counters, High Ceilings, Open Floorplan, Pantry, Quartz Counters, Recessed Lighting, Storage, All Bedrooms Up, Jack and Jill Bath, Loft, Primary Suite, Walk-In Pantry, Walk-In Closet(s)
- Flooring: Tile, Wood
- Doors: Double Door Entry, French Doors, Mirrored Closet Door(s)
- Windows: Double Pane Windows, Plantation Shutters
- Has fireplace: Yes
- Fireplace features: Family Room, Gas
- Common walls with other units/homes: No Common Walls
Interior area
- Total interior livable area: 3,700 sqft
Property
Parking
- Total spaces: 4
- Parking features: Concrete, Door-Multi, Direct Access, Driveway, Garage Faces Front, Garage, Garage Door Opener, RV Potential, Garage Faces Side
- Attached garage spaces: 4
Features
- Levels: Two
- Stories: 2
- Entry location: Front Door
- Patio & porch: Concrete, Front Porch, Porch
- Exterior features: Lighting, Rain Gutters
- Has private pool: Yes
- Pool features: In Ground, Pebble, Private, Waterfall
- Has spa: Yes
- Spa features: In Ground, Private
- Fencing: Block,Excellent Condition,Wrought Iron
- Has view: Yes
- View description: Park/Greenbelt, Mountain(s), Neighborhood
Lot
- Size: 0.83 Acres
- Features: 0-1 Unit/Acre, Back Yard, Cul-De-Sac, Drip Irrigation/Bubblers, Front Yard, Sprinklers In Rear, Sprinklers In Front, Lawn, Landscaped, Sprinklers Timer, Sprinkler System, Street Level, Yard
Details
- Parcel number: 276020022
- Special conditions: Standard
Construction
Type & style
- Home type: SingleFamily
- Property subtype: Single Family Residence
Materials
- Stucco
- Foundation: Slab
- Roof: Tile
Condition
- Updated/Remodeled,Turnkey
- New construction: No
- Year built: 1999
Details
- Builder name: Steven Walker
Utilities & green energy
- Sewer: Septic Type Unknown
- Water: Public
- Utilities for property: Cable Available, Electricity Connected, Natural Gas Connected, Phone Available, Water Connected
Community & neighborhood
Security
- Security features: Security System, Carbon Monoxide Detector(s), Smoke Detector(s)
Community
- Community features: Street Lights
Location
- Region: Riverside
Other
Other facts
- Listing terms: Cash,Conventional,FHA,VA Loan
- Road surface type: Paved
Price history
| Date | Event | Price |
|---|---|---|
| 9/18/2025 | Sold | $1,350,000$365/sqft |
Source: | ||
| 9/2/2025 | Contingent | $1,350,000$365/sqft |
Source: | ||
| 8/19/2025 | Listed for sale | $1,350,000-3.2%$365/sqft |
Source: | ||
| 7/22/2025 | Listing removed | $1,395,000$377/sqft |
Source: | ||
| 6/30/2025 | Listed for sale | $1,395,000+99.3%$377/sqft |
Source: | ||
Public tax history
| Year | Property taxes | Tax assessment |
|---|---|---|
| 2025 | $9,500 +3.4% | $857,968 +2% |
| 2024 | $9,185 -0.1% | $841,146 +2% |
| 2023 | $9,198 +1.9% | $824,654 +2% |
Find assessor info on the county website
Neighborhood: Woodcrest
Nearby schools
GreatSchools rating
- 7/10John F. Kennedy Elementary SchoolGrades: K-6Distance: 1.4 mi
- 7/10Amelia Earhart Middle SchoolGrades: 7-8Distance: 2.5 mi
- 8/10Martin Luther King Jr. High SchoolGrades: 9-12Distance: 2.1 mi
Schools provided by the listing agent
- Elementary: Kennedy
- Middle: Earhart
- High: Martin Luther King
Source: CRMLS. This data may not be complete. We recommend contacting the local school district to confirm school assignments for this home.
Get a cash offer in 3 minutes
Find out how much your home could sell for in as little as 3 minutes with a no-obligation cash offer.
Estimated market value$1,349,400
Get a cash offer in 3 minutes
Find out how much your home could sell for in as little as 3 minutes with a no-obligation cash offer.
Estimated market value
$1,349,400

