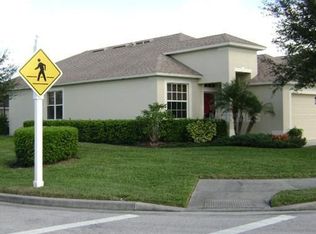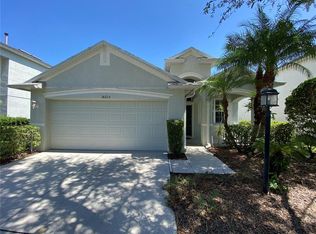Welcome to Lakewood Ranch and this beautiful Greenbrook Village great room floor plan! This home has been updated with new granite countertops in the kitchen and beautiful color coordinated backsplash. Kitchen also features newer stainless steel appliances . You can see the beauty and open feel as you enter the front foyer and view the wonderful wood flooring,new paint and new carpet in all bedrooms. Tastefully updated lighting and ceiling fans throughout the home. Both bathrooms feature updated plank tile flooring. Master bedroom features 2 generous walk in closets. New washer and dryer. The garage floor has new epoxy finish and the exterior has been repainted as well. Sit on your lanai and view the large backyard and relax enjoying the serene lake view.Walk to the adventure park and biking/walking trails from the home as well as the "A" rated schools. Come see this home you won't be disappointed!! This home is move in ready. Call today for your private showing. Cdd Fee is included in tax amount on listing.
This property is off market, which means it's not currently listed for sale or rent on Zillow. This may be different from what's available on other websites or public sources.

