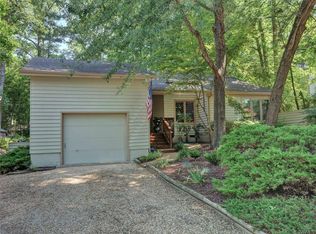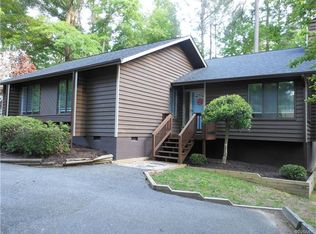Welcome to 14208 Regatta Pointe Rd in Midlothian's Brandermill subdivision. This beautifully maintained 2-story contemporary home consists of 3 bedrooms & 2.5 bathrooms on 1,746 sqft of living space. Upon entering the home, you are greeted with a bright, open and inviting living area with wood-burning fireplace that flows into the formal dining area. From the dining room you can walk-out to the rear patio or continue on to the kitchen that consists of white cabinets, recessed lighting, pantry, eat-in bar top area & direct access to the attached 2 car garage. The second floor of the home is highlighted by the master bedroom, which has an ensuite bath & walk-in closet. This level is completed with 2 additional bedrooms, a shared hallway bathroom & a flexible office/study that is just off of the main staircase. The rear multi-level patio is built for entertaining, with a built-in firepit, grilling area and ample privacy to the rear. This home sits on a quiet street that is only a short walk to North Beach Pool, Swift Creek Reservoir, community Jogging Trails and all that the Brandermill community & Brandermill Country Club as to offer. Centrally located in the heart of Midlothian and completely move-in ready! Text or Call Aaron Gilbert of Long & Foster today for more information 804-868-0080 or email Aaron@LongandFoster.com.
This property is off market, which means it's not currently listed for sale or rent on Zillow. This may be different from what's available on other websites or public sources.

