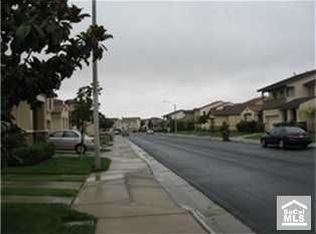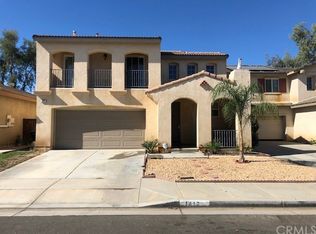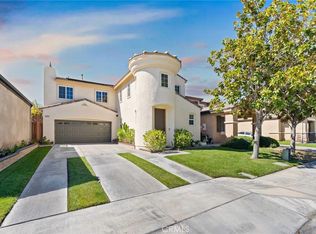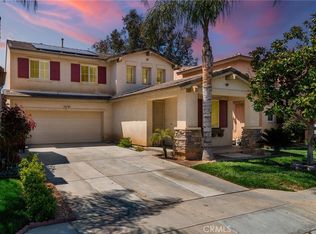Sold for $498,000
Listing Provided by:
Spencer Green DRE #02105502 562-945-2221,
Coldwell Banker Envision
Bought with: Compass
$498,000
1421 Alta Palma Rd, Perris, CA 92571
3beds
1,283sqft
Single Family Residence
Built in 2003
3,920 Square Feet Lot
$493,500 Zestimate®
$388/sqft
$2,684 Estimated rent
Home value
$493,500
$449,000 - $543,000
$2,684/mo
Zestimate® history
Loading...
Owner options
Explore your selling options
What's special
Welcome to this beautifully maintained 3-bedroom, 2-bathroom home offering 1,283 sq. ft. of comfortable living space. Step onto the charming front porch and into a spacious, open-concept floor plan that’s both inviting and functional.
Enjoy a cozy fireplace in the living room and easy-care tile flooring throughout. Window blinds are installed on every window for added privacy and style. Sliding glass doors from both the living room and the master bedroom provide seamless access to the backyard, which has a covered patio perfect for relaxing or entertaining.
The home is ideally located near the community center, which features a pool, clubhouse, play area, and parks—close enough for convenience but far enough for quiet enjoyment. Additional features include a whole-house water filtration system, which is included in the sale.
Don’t miss the opportunity to make this well-loved home yours!
Zillow last checked: 8 hours ago
Listing updated: August 28, 2025 at 10:03pm
Listing Provided by:
Spencer Green DRE #02105502 562-945-2221,
Coldwell Banker Envision
Bought with:
Daniel Miracle, DRE #02112229
Compass
Source: CRMLS,MLS#: PW25106005 Originating MLS: California Regional MLS
Originating MLS: California Regional MLS
Facts & features
Interior
Bedrooms & bathrooms
- Bedrooms: 3
- Bathrooms: 2
- Full bathrooms: 2
- Main level bathrooms: 2
- Main level bedrooms: 3
Bedroom
- Features: All Bedrooms Down
Bathroom
- Features: Tub Shower
Kitchen
- Features: Tile Counters
Heating
- Central
Cooling
- Central Air
Appliances
- Included: Dishwasher, Gas Range, Microwave, Refrigerator, Dryer, Washer
- Laundry: Inside, Laundry Room
Features
- Ceiling Fan(s), Tile Counters, All Bedrooms Down
- Flooring: Tile
- Windows: Blinds
- Has fireplace: Yes
- Fireplace features: Gas
- Common walls with other units/homes: No Common Walls
Interior area
- Total interior livable area: 1,283 sqft
Property
Parking
- Total spaces: 2
- Parking features: Garage
- Attached garage spaces: 2
Features
- Levels: One
- Stories: 1
- Entry location: Front
- Pool features: Community, Association
- Fencing: Block,Wood
- Has view: Yes
- View description: None
Lot
- Size: 3,920 sqft
- Features: 0-1 Unit/Acre, Sprinklers In Front, Sprinkler System
Details
- Parcel number: 303456009
- Special conditions: Standard
Construction
Type & style
- Home type: SingleFamily
- Property subtype: Single Family Residence
Materials
- Stucco
- Foundation: Slab
- Roof: Tile
Condition
- New construction: No
- Year built: 2003
Utilities & green energy
- Electric: Standard
- Sewer: Public Sewer
- Water: Public
- Utilities for property: Electricity Connected, Natural Gas Connected, Sewer Connected, Water Connected
Community & neighborhood
Community
- Community features: Park, Pool
Location
- Region: Perris
HOA & financial
HOA
- Has HOA: Yes
- HOA fee: $126 monthly
- Amenities included: Pool
- Association name: Villages of Avalon
- Association phone: 800-404-0141
Other
Other facts
- Listing terms: Cash,Cash to New Loan,Conventional,FHA,VA Loan
Price history
| Date | Event | Price |
|---|---|---|
| 8/28/2025 | Sold | $498,000-0.2%$388/sqft |
Source: | ||
| 8/2/2025 | Pending sale | $498,880$389/sqft |
Source: BHHS broker feed #PW25106005 Report a problem | ||
| 7/28/2025 | Contingent | $498,880$389/sqft |
Source: | ||
| 5/14/2025 | Listed for sale | $498,880+63.6%$389/sqft |
Source: Berkshire Hathaway California Properties #PW25106005 Report a problem | ||
| 8/7/2019 | Sold | $305,000$238/sqft |
Source: | ||
Public tax history
| Year | Property taxes | Tax assessment |
|---|---|---|
| 2025 | $5,571 +1.9% | $337,695 +2% |
| 2024 | $5,469 +1.2% | $331,075 +2% |
| 2023 | $5,406 +2.8% | $324,584 +3.3% |
Find assessor info on the county website
Neighborhood: 92571
Nearby schools
GreatSchools rating
- 6/10Avalon Elementary SchoolGrades: K-5Distance: 0.8 mi
- 5/10Lakeside Middle SchoolGrades: 7-8Distance: 1.3 mi
- 5/10Orange Vista HighGrades: 9-12Distance: 1.8 mi
Schools provided by the listing agent
- Elementary: Avalon
- Middle: Lakeside
- High: Rancho Verde
Source: CRMLS. This data may not be complete. We recommend contacting the local school district to confirm school assignments for this home.
Get a cash offer in 3 minutes
Find out how much your home could sell for in as little as 3 minutes with a no-obligation cash offer.
Estimated market value
$493,500



