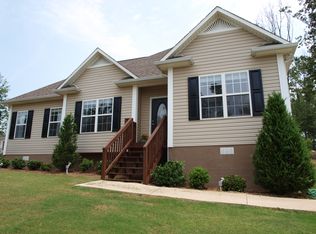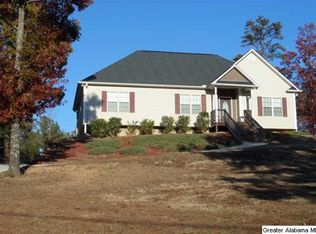Amazing and extremely private one level home in Hayden!! Perfect outdoor area for entertaining or simply relaxing. 4 Bedrooms and 2 Baths. The backyard backs up to a huge wooded area for tons of privacy. Come check out this open floorpan that you will fall in love with! Many Fabulous Features include entry foyer with coat closet off of the front porch that offers more amazing views. Vaulted ceiling in the entry foyer with crown moulding. Oversized Greatroom Is Very Open To The Large Kitchen. This open space is perfect for entertaining. Masterbedroom is large with tray ceiling. Crown moulding throughout home. Very convenient to I-65 with a 30 min. commute to Birmingham, Trussville, Oneonta or Cullman. School bus stops right in front of the home. Come take a tour and check this beauty out for yourself! Septic was just pumped 1.5yrs ago.
This property is off market, which means it's not currently listed for sale or rent on Zillow. This may be different from what's available on other websites or public sources.

