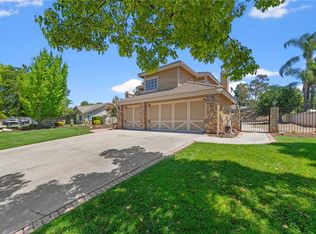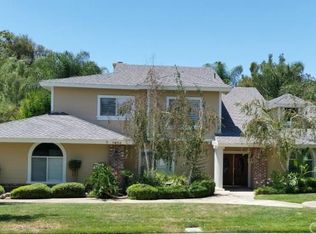Sold for $1,149,000
Listing Provided by:
Marc Walter DRE #00991521 909-645-4423,
THE WALTER GROUP REALTY
Bought with: OLIVEWOOD REALTY GROUP INC
$1,149,000
1421 Gilcross Way, Riverside, CA 92506
4beds
3,200sqft
Single Family Residence
Built in 1994
0.5 Acres Lot
$1,262,900 Zestimate®
$359/sqft
$5,841 Estimated rent
Home value
$1,262,900
$1.19M - $1.34M
$5,841/mo
Zestimate® history
Loading...
Owner options
Explore your selling options
What's special
Introducing the Perfect Dream Home! Looking for a custom-built house that meets all your dreams and desires? Look no further! Presenting a magnificent 4-bedroom, 5-bathroom custom-designed masterpiece sprawled over 3000 square feet of living space. Located in the upscale Alessandro Heights area, this architectural marvel is nestled on a 21,000 square foot, private, park-like corner lot, offering tranquility and the perfect balance between luxury and comfort.
Ample Space and Endless Possibilities:
The moment you step foot into this house, you'll be amazed by the size and thoughtful design. With four spacious bedrooms, each one boasting its own charm and style, there's room for everyone in the family to relax and enjoy their own private space. The five beautifully designed bathrooms ensure convenience and luxury for every member of the household.
Unbeatable Entertainment Spaces:
Hosting gatherings will be an absolute delight in this home, as it features three fireplaces, creating an unmatched ambiance and warmth. Whether it's a cozy evening with loved ones or a grand celebration, they add an extra touch of elegance and comfort to any occasion. For those who love to entertain and prepare incredible dinners, the kitchen is the perfect size and equipped with built-in appliances, ample counter space, and a stunning center island, this kitchen is guaranteed to accommodate even the most discerning culinary enthusiast. Adjacent to the kitchen, you'll find a spacious dining area, thoughtfully designed to accommodate delightful meals and unforgettable gatherings. The tranquil rear yard is like an outdoor retreat!
Imagine unwinding in your very own private outdoor oasis, surrounded by lush greenery and natural beauty. The park-like corner lot features meticulously manicured landscaping, providing the perfect environment for relaxation and outdoor entertainment. Whether it's enjoying a morning coffee in the sunshine or hosting summer barbecues, this outdoor retreat is a slice of paradise that you'll cherish for years to come.
Don't miss your chance to own this extraordinary custom-built sanctuary. Contact us now to schedule a private tour of this awe-inspiring home. Your dreams are waiting for you right around the corner!
Zillow last checked: 8 hours ago
Listing updated: September 16, 2023 at 08:21pm
Listing Provided by:
Marc Walter DRE #00991521 909-645-4423,
THE WALTER GROUP REALTY
Bought with:
VICTORIA MURILLO, DRE #01959789
OLIVEWOOD REALTY GROUP INC
Source: CRMLS,MLS#: EV23122414 Originating MLS: California Regional MLS
Originating MLS: California Regional MLS
Facts & features
Interior
Bedrooms & bathrooms
- Bedrooms: 4
- Bathrooms: 5
- Full bathrooms: 2
- 3/4 bathrooms: 1
- 1/2 bathrooms: 2
- Main level bathrooms: 2
Primary bedroom
- Features: Primary Suite
Bedroom
- Features: All Bedrooms Up
Bathroom
- Features: Bathtub, Hollywood Bath, Separate Shower, Tub Shower
Kitchen
- Features: Granite Counters, Kitchen Island
Other
- Features: Walk-In Closet(s)
Heating
- Central
Cooling
- Central Air, Dual
Appliances
- Included: Built-In Range, Double Oven, Dishwasher, Disposal, Microwave
- Laundry: Laundry Room
Features
- Breakfast Bar, Ceiling Fan(s), Crown Molding, Separate/Formal Dining Room, Eat-in Kitchen, Pantry, Storage, All Bedrooms Up, Jack and Jill Bath, Primary Suite, Walk-In Closet(s)
- Flooring: Laminate, Tile
- Doors: Double Door Entry
- Windows: Blinds, Plantation Shutters
- Has fireplace: Yes
- Fireplace features: Family Room, Living Room, Primary Bedroom, Outside
- Common walls with other units/homes: No Common Walls
Interior area
- Total interior livable area: 3,200 sqft
Property
Parking
- Total spaces: 3
- Parking features: Concrete, Door-Multi, Driveway Level, Driveway, Garage, Garage Door Opener
- Attached garage spaces: 3
Features
- Levels: Two
- Stories: 2
- Entry location: Front
- Patio & porch: Concrete, Covered, Patio
- Pool features: None
- Has spa: Yes
- Spa features: Gunite, In Ground
- Fencing: Block,Wrought Iron
- Has view: Yes
- View description: None
Lot
- Size: 0.50 Acres
- Features: Corner Lot, Front Yard, Lawn, Landscaped, Level, Sprinkler System, Yard
Details
- Parcel number: 242322004
- Special conditions: Standard
Construction
Type & style
- Home type: SingleFamily
- Property subtype: Single Family Residence
Materials
- Foundation: Slab
- Roof: Flat Tile
Condition
- New construction: No
- Year built: 1994
Utilities & green energy
- Sewer: Public Sewer
- Water: Public
Community & neighborhood
Community
- Community features: Curbs
Location
- Region: Riverside
Other
Other facts
- Listing terms: Conventional,Fannie Mae,Freddie Mac
- Road surface type: Paved
Price history
| Date | Event | Price |
|---|---|---|
| 12/8/2025 | Listing removed | $6,800$2/sqft |
Source: Zillow Rentals Report a problem | ||
| 11/23/2025 | Listed for rent | $6,800-2.9%$2/sqft |
Source: Zillow Rentals Report a problem | ||
| 8/26/2025 | Listing removed | $7,000$2/sqft |
Source: CRMLS #IV25039500 Report a problem | ||
| 6/4/2025 | Price change | $7,000+7.7%$2/sqft |
Source: CRMLS #IV25039500 Report a problem | ||
| 5/22/2025 | Price change | $6,500-4.4%$2/sqft |
Source: CRMLS #IV25039500 Report a problem | ||
Public tax history
| Year | Property taxes | Tax assessment |
|---|---|---|
| 2025 | $14,004 +10.8% | $1,255,980 +9.3% |
| 2024 | $12,640 +4.9% | $1,149,000 +5.9% |
| 2023 | $12,051 +9.9% | $1,085,416 +10% |
Find assessor info on the county website
Neighborhood: Alessandro Heights
Nearby schools
GreatSchools rating
- 6/10Victoria Elementary SchoolGrades: K-6Distance: 2.4 mi
- 3/10Matthew Gage Middle SchoolGrades: 7-8Distance: 1.9 mi
- 7/10Polytechnic High SchoolGrades: 9-12Distance: 2.8 mi
Get a cash offer in 3 minutes
Find out how much your home could sell for in as little as 3 minutes with a no-obligation cash offer.
Estimated market value$1,262,900
Get a cash offer in 3 minutes
Find out how much your home could sell for in as little as 3 minutes with a no-obligation cash offer.
Estimated market value
$1,262,900

