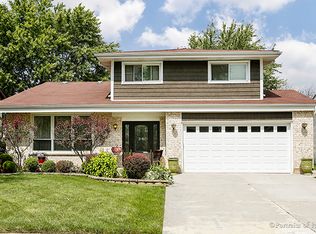Closed
$510,000
1421 Golden Gate, Addison, IL 60101
4beds
2,200sqft
Single Family Residence
Built in 1976
0.25 Acres Lot
$520,100 Zestimate®
$232/sqft
$3,195 Estimated rent
Home value
$520,100
$473,000 - $567,000
$3,195/mo
Zestimate® history
Loading...
Owner options
Explore your selling options
What's special
Welcome home! This delightful four-bedroom, two-and-a-half-bathroom home in highly desired Golden Gate Estates offers the perfect blend of comfort and convenience. With 2,200 square feet of living space, you'll enjoy plenty of room to relax and entertain. The newly painted walls and fresh carpeting create a bright and inviting atmosphere, while the cozy fireplace adds warmth and charm. The home is equipped with a Trane furnace and Pella windows, ensuring not only energy efficiency but also lasting comfort throughout the seasons. Step outside to discover an oversized, fenced lot, providing privacy and space for outdoor activities, gardening, or simply unwinding. Located close to shopping, dining, and parks, this home offers easy access to everything you need. Come see it for yourself-this inviting home is ready to welcome you!
Zillow last checked: 8 hours ago
Listing updated: July 24, 2025 at 02:10am
Listing courtesy of:
Tamara Verdin 773-805-5325,
Prello Realty
Bought with:
Carrie Sebold
Baird & Warner
Source: MRED as distributed by MLS GRID,MLS#: 12369639
Facts & features
Interior
Bedrooms & bathrooms
- Bedrooms: 4
- Bathrooms: 3
- Full bathrooms: 2
- 1/2 bathrooms: 1
Primary bedroom
- Features: Flooring (Carpet), Bathroom (Full)
- Level: Second
- Area: 216 Square Feet
- Dimensions: 18X12
Bedroom 2
- Features: Flooring (Carpet)
- Level: Second
- Area: 120 Square Feet
- Dimensions: 12X10
Bedroom 3
- Features: Flooring (Carpet)
- Level: Second
- Area: 144 Square Feet
- Dimensions: 12X12
Bedroom 4
- Features: Flooring (Carpet)
- Level: Second
- Area: 121 Square Feet
- Dimensions: 11X11
Dining room
- Level: Main
- Area: 120 Square Feet
- Dimensions: 12X10
Family room
- Level: Main
- Area: 234 Square Feet
- Dimensions: 18X13
Kitchen
- Features: Kitchen (Eating Area-Table Space, Pantry-Closet)
- Level: Main
- Area: 204 Square Feet
- Dimensions: 17X12
Living room
- Level: Main
- Area: 247 Square Feet
- Dimensions: 19X13
Heating
- Natural Gas
Cooling
- Central Air
Appliances
- Included: Range, Microwave, Dishwasher, Refrigerator, Washer, Dryer, Disposal
- Laundry: Main Level
Features
- Basement: Finished,Partial
- Number of fireplaces: 1
- Fireplace features: Wood Burning, Family Room
Interior area
- Total structure area: 0
- Total interior livable area: 2,200 sqft
Property
Parking
- Total spaces: 2
- Parking features: Concrete, Garage Door Opener, On Site, Attached, Garage
- Attached garage spaces: 2
- Has uncovered spaces: Yes
Accessibility
- Accessibility features: No Disability Access
Features
- Stories: 2
- Patio & porch: Patio, Porch
- Fencing: Fenced
Lot
- Size: 0.25 Acres
- Dimensions: 60X183
Details
- Parcel number: 0319204039
- Special conditions: None
- Other equipment: Fan-Whole House, Sump Pump
Construction
Type & style
- Home type: SingleFamily
- Architectural style: Traditional
- Property subtype: Single Family Residence
Materials
- Aluminum Siding, Vinyl Siding, Brick
- Foundation: Concrete Perimeter
- Roof: Asphalt
Condition
- New construction: No
- Year built: 1976
Utilities & green energy
- Electric: 100 Amp Service
- Sewer: Public Sewer
- Water: Lake Michigan
Community & neighborhood
Community
- Community features: Park
Location
- Region: Addison
- Subdivision: Golden Gate Estates
Other
Other facts
- Listing terms: Conventional
- Ownership: Fee Simple
Price history
| Date | Event | Price |
|---|---|---|
| 7/23/2025 | Sold | $510,000-2.8%$232/sqft |
Source: | ||
| 6/24/2025 | Contingent | $524,900$239/sqft |
Source: | ||
| 5/29/2025 | Listed for sale | $524,900$239/sqft |
Source: | ||
Public tax history
| Year | Property taxes | Tax assessment |
|---|---|---|
| 2024 | $8,748 +5.3% | $140,119 +8.8% |
| 2023 | $8,304 +1.6% | $128,810 +5.6% |
| 2022 | $8,174 +4.6% | $121,990 +4.4% |
Find assessor info on the county website
Neighborhood: 60101
Nearby schools
GreatSchools rating
- 8/10Stone Elementary SchoolGrades: K-5Distance: 0.6 mi
- 6/10Indian Trail Jr High SchoolGrades: 6-8Distance: 0.9 mi
- 8/10Addison Trail High SchoolGrades: 9-12Distance: 0.9 mi
Schools provided by the listing agent
- Elementary: Stone Elementary School
- Middle: Indian Trail Junior High School
- High: Addison Trail High School
- District: 4
Source: MRED as distributed by MLS GRID. This data may not be complete. We recommend contacting the local school district to confirm school assignments for this home.
Get a cash offer in 3 minutes
Find out how much your home could sell for in as little as 3 minutes with a no-obligation cash offer.
Estimated market value
$520,100
