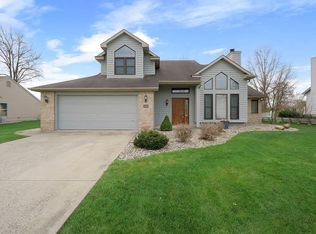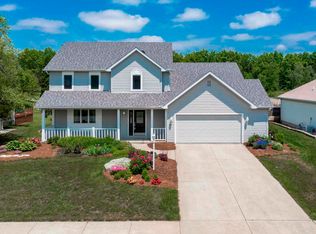Closed
$315,000
1421 Holly Ridge Run, Fort Wayne, IN 46845
4beds
2,943sqft
Single Family Residence
Built in 1994
10,018.8 Square Feet Lot
$318,600 Zestimate®
$--/sqft
$2,637 Estimated rent
Home value
$318,600
$290,000 - $347,000
$2,637/mo
Zestimate® history
Loading...
Owner options
Explore your selling options
What's special
This 4-bedroom, 3.5-bath home offers 2,323 sq. ft. above ground plus a finished basement of about 605 sq. ft., which includes one of the full bathrooms. The primary suite features a vaulted ceiling and walk-in closet, and the family room has high ceilings for an open feel. A three-seasons room and a covered front porch provide comfortable spaces to relax. The backyard has a natural tree line that adds privacy without the upkeep of heavy woods. The roof was replaced about 3 years ago with updated skylights, and the oversized garage offers extra storage. Located in the Northwest Allen County Schools area, it is close to Lima Road for quick access yet set back far enough for a quieter setting. Shopping, dining, gyms, banks, Parkview physician offices, and the county fairgrounds are all nearby. Schedule a showing today to see everything this home has to offer.
Zillow last checked: 8 hours ago
Listing updated: October 24, 2025 at 04:12pm
Listed by:
Francis Thawn Cell:260-458-7813,
Dollens Appraisal Services, LLC,
Pau Thang,
Dollens Appraisal Services, LLC
Bought with:
Landon Badiac, RB18000678
CENTURY 21 Bradley Realty, Inc
Source: IRMLS,MLS#: 202529112
Facts & features
Interior
Bedrooms & bathrooms
- Bedrooms: 4
- Bathrooms: 4
- Full bathrooms: 3
- 1/2 bathrooms: 1
Bedroom 1
- Level: Upper
Bedroom 2
- Level: Upper
Dining room
- Level: Main
- Area: 121
- Dimensions: 11 x 11
Family room
- Level: Main
- Area: 294
- Dimensions: 21 x 14
Kitchen
- Level: Main
- Area: 121
- Dimensions: 11 x 11
Living room
- Level: Main
- Area: 224
- Dimensions: 16 x 14
Heating
- Natural Gas, Forced Air
Cooling
- Central Air
Appliances
- Included: Disposal, Dishwasher, Microwave, Refrigerator, Washer, Electric Cooktop, Dryer-Electric, Electric Range
Features
- 1st Bdrm En Suite, Ceiling Fan(s)
- Flooring: Carpet, Vinyl
- Windows: Skylight(s)
- Basement: Full,Finished,Concrete
- Number of fireplaces: 1
- Fireplace features: Family Room
Interior area
- Total structure area: 3,208
- Total interior livable area: 2,943 sqft
- Finished area above ground: 2,323
- Finished area below ground: 620
Property
Parking
- Total spaces: 2
- Parking features: Attached, Concrete
- Attached garage spaces: 2
- Has uncovered spaces: Yes
Features
- Levels: Two
- Stories: 2
Lot
- Size: 10,018 sqft
- Dimensions: 80x125
- Features: Level
Details
- Parcel number: 020232178006.000057
Construction
Type & style
- Home type: SingleFamily
- Property subtype: Single Family Residence
Materials
- Brick, Cedar, Vinyl Siding
- Roof: Dimensional Shingles
Condition
- New construction: No
- Year built: 1994
Utilities & green energy
- Sewer: City
- Water: City
Community & neighborhood
Location
- Region: Fort Wayne
- Subdivision: Holly Ridge
HOA & financial
HOA
- Has HOA: Yes
- HOA fee: $375 annually
Other
Other facts
- Listing terms: Cash,Conventional,FHA
Price history
| Date | Event | Price |
|---|---|---|
| 10/2/2025 | Sold | $315,000-7.4% |
Source: | ||
| 9/30/2025 | Pending sale | $340,000 |
Source: | ||
| 7/25/2025 | Listed for sale | $340,000 |
Source: | ||
Public tax history
| Year | Property taxes | Tax assessment |
|---|---|---|
| 2024 | $4,865 +35.2% | $308,500 +1.7% |
| 2023 | $3,599 +12.7% | $303,300 +25.5% |
| 2022 | $3,193 -3.7% | $241,600 +21.1% |
Find assessor info on the county website
Neighborhood: 46845
Nearby schools
GreatSchools rating
- 5/10Eel River Elementary SchoolGrades: K-5Distance: 1.8 mi
- 6/10Carroll Middle SchoolGrades: 6-8Distance: 1.9 mi
- 9/10Carroll High SchoolGrades: PK,9-12Distance: 1.5 mi
Schools provided by the listing agent
- Elementary: Hickory Center
- Middle: Carroll
- High: Carroll
- District: Northwest Allen County
Source: IRMLS. This data may not be complete. We recommend contacting the local school district to confirm school assignments for this home.

Get pre-qualified for a loan
At Zillow Home Loans, we can pre-qualify you in as little as 5 minutes with no impact to your credit score.An equal housing lender. NMLS #10287.
Sell for more on Zillow
Get a free Zillow Showcase℠ listing and you could sell for .
$318,600
2% more+ $6,372
With Zillow Showcase(estimated)
$324,972
