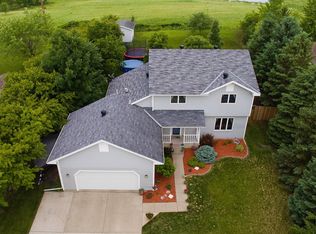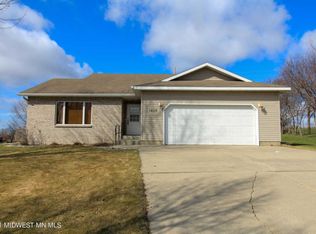Closed
$435,000
1421 Ironwood Rd, Fergus Falls, MN 56537
4beds
3,248sqft
Single Family Residence
Built in 1993
0.69 Acres Lot
$440,700 Zestimate®
$134/sqft
$3,569 Estimated rent
Home value
$440,700
$256,000 - $762,000
$3,569/mo
Zestimate® history
Loading...
Owner options
Explore your selling options
What's special
Discover space, privacy, and functionality with this impressive 4-bed, 4-bath home on 0.69 acres on a quiet cul-de-sac in Fergus Falls. With over 3,200 finished sq ft and 5 garage stalls, this home offers incredible versatility. Step inside to an open-concept main level featuring a bright and airy living room, dining area, and a well-appointed kitchen perfect for gatherings and everyday life. Just off the oversized 3-stall attached garage, you’ll find a convenient laundry room and half bath. The main floor also features a private primary suite with a ¾ bath, two additional bedrooms, and a full bathroom. The finished basement offers an expansive family room with a built-in desk, ideal for work or play and many possibilites. A large fourth bedroom, another ¾ bath, and bonus den/storage room offer flexible space for any need. And don't forget about the sauna - an ideal place to relax and recharge after a busy day! The outdoor features are just as impressive: enjoy your morning coffee or evening drinks overlooking a beautifully landscaped backyard and tranquil pond from the deck or patio. The detached 28x32 garage is heated with in-floor heat and offers even more space with a ½ bath, fish cleaning station, and dog run – perfect for hobbyists, pet lovers, or anyone who needs extra room to spread out. This home offers endless storage, incredible outdoor features, and a quiet, tucked-away location. Come see what makes 1421 Ironwood Road such a rare find.
Zillow last checked: 8 hours ago
Listing updated: August 14, 2025 at 12:54pm
Listed by:
Lynette Gaustad 218-205-5840,
Andrew Yaggie Real Estate
Bought with:
Matthew Brekke
eXp Realty
Source: NorthstarMLS as distributed by MLS GRID,MLS#: 6735632
Facts & features
Interior
Bedrooms & bathrooms
- Bedrooms: 4
- Bathrooms: 5
- Full bathrooms: 1
- 3/4 bathrooms: 2
- 1/2 bathrooms: 2
Bedroom 1
- Level: Main
Bedroom 2
- Level: Main
Bedroom 3
- Level: Main
Bedroom 4
- Level: Basement
Primary bathroom
- Level: Main
Bathroom
- Level: Main
Bathroom
- Level: Main
Bathroom
- Level: Basement
Dining room
- Level: Main
Family room
- Level: Main
Kitchen
- Level: Main
Laundry
- Level: Main
Living room
- Level: Main
Sauna
- Level: Basement
Heating
- Baseboard, Forced Air, Fireplace(s), Radiant Floor
Cooling
- Central Air
Appliances
- Included: Cooktop, Dishwasher, Disposal, Dryer, Range, Refrigerator, Washer
Features
- Basement: Block,Egress Window(s),Finished,Full,Sump Pump
- Number of fireplaces: 1
- Fireplace features: Gas, Living Room
Interior area
- Total structure area: 3,248
- Total interior livable area: 3,248 sqft
- Finished area above ground: 1,624
- Finished area below ground: 1,624
Property
Parking
- Total spaces: 5
- Parking features: Attached, Detached, Concrete, Electric, Floor Drain, Garage, Garage Door Opener, Heated Garage, Insulated Garage, Multiple Garages, Storage
- Attached garage spaces: 5
- Has uncovered spaces: Yes
- Details: Garage Dimensions (32x24)
Accessibility
- Accessibility features: Door Lever Handles
Features
- Levels: One
- Stories: 1
- Patio & porch: Deck, Rear Porch
- Exterior features: Kennel
- Pool features: None
- Fencing: None
Lot
- Size: 0.69 Acres
- Dimensions: 196 x 155
- Features: Corner Lot, Wooded
Details
- Additional structures: Workshop, Storage Shed
- Foundation area: 1624
- Parcel number: 71002991490000
- Zoning description: Residential-Single Family
Construction
Type & style
- Home type: SingleFamily
- Property subtype: Single Family Residence
Materials
- Brick Veneer, Frame
- Roof: Age 8 Years or Less,Composition
Condition
- Age of Property: 32
- New construction: No
- Year built: 1993
Utilities & green energy
- Electric: Circuit Breakers, Power Company: Ottertail Power
- Gas: Electric, Natural Gas
- Sewer: City Sewer/Connected
- Water: City Water/Connected
Community & neighborhood
Location
- Region: Fergus Falls
- Subdivision: Woodridge Estates Add
HOA & financial
HOA
- Has HOA: No
Other
Other facts
- Road surface type: Paved
Price history
| Date | Event | Price |
|---|---|---|
| 8/14/2025 | Sold | $435,000-3.3%$134/sqft |
Source: | ||
| 7/15/2025 | Pending sale | $450,000$139/sqft |
Source: | ||
| 7/3/2025 | Listed for sale | $450,000+45.2%$139/sqft |
Source: | ||
| 4/23/2009 | Sold | $310,000$95/sqft |
Source: | ||
Public tax history
| Year | Property taxes | Tax assessment |
|---|---|---|
| 2024 | $4,166 +4.8% | $355,600 +8.2% |
| 2023 | $3,976 +2.3% | $328,700 +12% |
| 2022 | $3,886 -1% | $293,400 |
Find assessor info on the county website
Neighborhood: 56537
Nearby schools
GreatSchools rating
- 7/10Cleveland Elementary SchoolGrades: 2-4Distance: 1.5 mi
- 8/10Kennedy Middle SchoolGrades: 5-8Distance: 1.4 mi
- 8/10Kennedy High SchoolGrades: 9-12Distance: 1.4 mi
Get pre-qualified for a loan
At Zillow Home Loans, we can pre-qualify you in as little as 5 minutes with no impact to your credit score.An equal housing lender. NMLS #10287.

