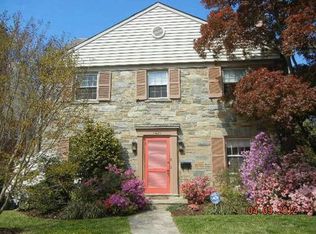Sold for $1,305,000
$1,305,000
1421 Kalmia Rd NW, Washington, DC 20012
4beds
3,143sqft
Single Family Residence
Built in 1936
5,000 Square Feet Lot
$1,297,700 Zestimate®
$415/sqft
$5,261 Estimated rent
Home value
$1,297,700
$1.21M - $1.40M
$5,261/mo
Zestimate® history
Loading...
Owner options
Explore your selling options
What's special
This captivating 1936 center hall colonial home showcases timeless elegance with modern updates. It offers over 3,000 square feet of living space spread across four finished levels, featuring four bedrooms, three bathrooms, and generous living areas. As you approach the house, you'll find a brick walkway leading to the covered entrance. Upon entering, you'll be greeted by a spacious foyer leading to the back of the home, reflecting the true essence of a center hall colonial layout. On the right, there's a spacious living room with a gas fireplace and an original mantel, while on the left, you'll discover a large formal dining room with chair rail molding and an original built-in china cabinet, setting the stage for elegant gatherings. The kitchen has been completely remodeled and now features an island with an induction cooktop, tile floor, granite countertops, ample cabinet storage, and French doors leading to the back patio and detached garage. Additionally, there’s a versatile additional room (den, playroom, or office) and a half bath on the first level. Moving to the second level, you'll find a sizable primary bedroom with an en-suite bathroom, two additional bedrooms, a second full bath, and a bonus room that could serve as a play area, an office, or even a fourth bedroom on this level. A flexible finished third level provides ample space for an office, guest bedroom, or playroom. The lower level includes a family room with built-in shelving, laundry facilities, a storage area/workshop, a toilet closet, and a walkout exit to the rear. Outside, the backyard features a fully fenced yard with a patio, a parking pad, and a detached garage. The central location of this property offers the best of both worlds—a quiet suburban lifestyle with abundant green space, just minutes away from all the amenities of downtown DC.
Zillow last checked: 8 hours ago
Listing updated: September 23, 2024 at 02:29pm
Listed by:
Mary Lynn White 202-309-1100,
Compass
Bought with:
Kara Johnson, RS-0036521
Keller Williams Realty
Source: Bright MLS,MLS#: DCDC2139492
Facts & features
Interior
Bedrooms & bathrooms
- Bedrooms: 4
- Bathrooms: 4
- Full bathrooms: 2
- 1/2 bathrooms: 2
- Main level bathrooms: 1
Basement
- Area: 1038
Heating
- Hot Water, Oil
Cooling
- Central Air, Electric
Appliances
- Included: Microwave, Cooktop, Dishwasher, Disposal, Dryer, Refrigerator, Washer, Oven, Gas Water Heater
- Laundry: In Basement
Features
- Built-in Features, Chair Railings, Formal/Separate Dining Room, Kitchen - Gourmet, Kitchen Island, Primary Bath(s)
- Flooring: Wood
- Doors: French Doors
- Basement: Full,Connecting Stairway,Improved,Exterior Entry,Interior Entry,Partially Finished,Rear Entrance
- Number of fireplaces: 1
Interior area
- Total structure area: 3,657
- Total interior livable area: 3,143 sqft
- Finished area above ground: 2,619
- Finished area below ground: 524
Property
Parking
- Total spaces: 2
- Parking features: Garage Faces Front, Storage, Detached, Off Street, Driveway
- Garage spaces: 1
- Uncovered spaces: 1
Accessibility
- Accessibility features: None
Features
- Levels: Four
- Stories: 4
- Patio & porch: Patio
- Exterior features: Sidewalks
- Pool features: None
- Fencing: Back Yard
Lot
- Size: 5,000 sqft
- Features: Rear Yard, Front Yard, Landscaped, Level, Urban Land-Manor-Glenelg
Details
- Additional structures: Above Grade, Below Grade
- Parcel number: 2770//0036
- Zoning: RESIDENTIAL
- Special conditions: Standard
Construction
Type & style
- Home type: SingleFamily
- Architectural style: Colonial
- Property subtype: Single Family Residence
Materials
- Brick
- Foundation: Block, Brick/Mortar
Condition
- New construction: No
- Year built: 1936
Utilities & green energy
- Sewer: Public Sewer
- Water: Public
Community & neighborhood
Location
- Region: Washington
- Subdivision: Shepherd Park
Other
Other facts
- Listing agreement: Exclusive Right To Sell
- Ownership: Fee Simple
Price history
| Date | Event | Price |
|---|---|---|
| 7/29/2024 | Sold | $1,305,000-1.9%$415/sqft |
Source: | ||
| 7/1/2024 | Contingent | $1,330,000$423/sqft |
Source: | ||
| 6/14/2024 | Listed for sale | $1,330,000+7.3%$423/sqft |
Source: | ||
| 10/13/2022 | Sold | $1,239,000+7.7%$394/sqft |
Source: | ||
| 9/20/2022 | Pending sale | $1,150,000$366/sqft |
Source: | ||
Public tax history
| Year | Property taxes | Tax assessment |
|---|---|---|
| 2025 | $9,304 +23.6% | $1,184,470 +1.5% |
| 2024 | $7,530 +9.6% | $1,166,450 +30.7% |
| 2023 | $6,871 -2.3% | $892,360 +7.8% |
Find assessor info on the county website
Neighborhood: Shepherd Park
Nearby schools
GreatSchools rating
- 8/10Shepherd Elementary SchoolGrades: PK-5Distance: 0.1 mi
- 9/10Deal Middle SchoolGrades: 6-8Distance: 3.1 mi
- 7/10Jackson-Reed High SchoolGrades: 9-12Distance: 3.4 mi
Schools provided by the listing agent
- Elementary: Shepherd
- Middle: Deal
- High: Jackson-reed
- District: District Of Columbia Public Schools
Source: Bright MLS. This data may not be complete. We recommend contacting the local school district to confirm school assignments for this home.
Get pre-qualified for a loan
At Zillow Home Loans, we can pre-qualify you in as little as 5 minutes with no impact to your credit score.An equal housing lender. NMLS #10287.
Sell for more on Zillow
Get a Zillow Showcase℠ listing at no additional cost and you could sell for .
$1,297,700
2% more+$25,954
With Zillow Showcase(estimated)$1,323,654
