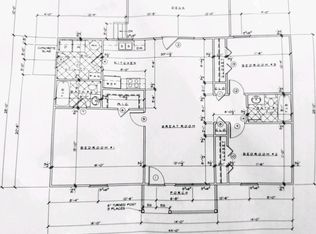Closed
$580,000
1421 Marable Rd, Lawrenceburg, TN 38464
4beds
3,896sqft
Single Family Residence, Residential
Built in 1987
5.05 Acres Lot
$618,200 Zestimate®
$149/sqft
$3,222 Estimated rent
Home value
$618,200
Estimated sales range
Not available
$3,222/mo
Zestimate® history
Loading...
Owner options
Explore your selling options
What's special
HAS 48HR RIGHT OF REFUSAL. Take a look around this perfectly located, spacious home on a level 5.05 acre lot. Great space for entertaining both inside and out. Two living rooms adjoining an updated kitchen with stainless appliances. Each bedroom has its own bathroom, including basement suite with separate entrance. Two car attached garage as well as detached garage/workshop with separate electric meter. Private setting with convenience to both Lawrenceburg and Pulaski.
Zillow last checked: 8 hours ago
Listing updated: June 18, 2025 at 01:06pm
Listing Provided by:
Michael (Cody) Kimbrough 931-638-7696,
First Realty Group
Bought with:
Brad Story, 332028
Keller Williams - Hood Company
Source: RealTracs MLS as distributed by MLS GRID,MLS#: 2817777
Facts & features
Interior
Bedrooms & bathrooms
- Bedrooms: 4
- Bathrooms: 4
- Full bathrooms: 4
- Main level bedrooms: 3
Bedroom 1
- Features: Suite
- Level: Suite
- Area: 221 Square Feet
- Dimensions: 17x13
Bedroom 2
- Features: Bath
- Level: Bath
- Area: 225 Square Feet
- Dimensions: 15x15
Bedroom 3
- Features: Bath
- Level: Bath
- Area: 266 Square Feet
- Dimensions: 19x14
Bedroom 4
- Features: Bath
- Level: Bath
- Area: 528 Square Feet
- Dimensions: 24x22
Bonus room
- Features: Second Floor
- Level: Second Floor
- Area: 336 Square Feet
- Dimensions: 24x14
Den
- Area: 304 Square Feet
- Dimensions: 19x16
Dining room
- Features: Separate
- Level: Separate
- Area: 156 Square Feet
- Dimensions: 13x12
Kitchen
- Features: Eat-in Kitchen
- Level: Eat-in Kitchen
- Area: 234 Square Feet
- Dimensions: 18x13
Living room
- Features: Combination
- Level: Combination
- Area: 338 Square Feet
- Dimensions: 26x13
Heating
- Central, Natural Gas
Cooling
- Central Air, Electric
Appliances
- Included: Electric Oven, Electric Range, Dishwasher, Refrigerator
- Laundry: Electric Dryer Hookup, Washer Hookup
Features
- Primary Bedroom Main Floor, High Speed Internet
- Flooring: Carpet, Wood, Tile, Vinyl
- Basement: Finished
- Number of fireplaces: 1
- Fireplace features: Wood Burning
Interior area
- Total structure area: 3,896
- Total interior livable area: 3,896 sqft
- Finished area above ground: 3,413
- Finished area below ground: 483
Property
Parking
- Total spaces: 10
- Parking features: Attached/Detached, Concrete
- Garage spaces: 4
- Uncovered spaces: 6
Features
- Levels: Three Or More
- Stories: 3
- Patio & porch: Porch, Covered, Deck, Patio
Lot
- Size: 5.05 Acres
- Features: Cleared, Level
Details
- Parcel number: 095 03201 000
- Special conditions: Standard
Construction
Type & style
- Home type: SingleFamily
- Property subtype: Single Family Residence, Residential
Materials
- Brick
- Roof: Asphalt
Condition
- New construction: No
- Year built: 1987
Utilities & green energy
- Sewer: Septic Tank
- Water: Private
- Utilities for property: Electricity Available, Water Available
Green energy
- Energy efficient items: Attic Fan, Doors
Community & neighborhood
Location
- Region: Lawrenceburg
Price history
| Date | Event | Price |
|---|---|---|
| 6/18/2025 | Sold | $580,000-6.5%$149/sqft |
Source: | ||
| 5/3/2025 | Contingent | $620,000$159/sqft |
Source: | ||
| 4/14/2025 | Listed for sale | $620,000+103.9%$159/sqft |
Source: | ||
| 1/2/2020 | Sold | $304,000-7.9%$78/sqft |
Source: | ||
| 10/3/2019 | Pending sale | $329,900$85/sqft |
Source: Keller Williams Realty #2067574 Report a problem | ||
Public tax history
| Year | Property taxes | Tax assessment |
|---|---|---|
| 2024 | $2,026 | $100,750 |
| 2023 | $2,026 | $100,750 |
| 2022 | $2,026 +3.8% | $100,750 +52.8% |
Find assessor info on the county website
Neighborhood: 38464
Nearby schools
GreatSchools rating
- 7/10Lawrenceburg PublicGrades: PK-5Distance: 2.3 mi
- 6/10New Prospect Elementary SchoolGrades: PK-8Distance: 2.5 mi
- 5/10Lawrence Co High SchoolGrades: 9-12Distance: 3.7 mi
Schools provided by the listing agent
- Elementary: New Prospect Elementary
- Middle: New Prospect Elementary
- High: Lawrence Co High School
Source: RealTracs MLS as distributed by MLS GRID. This data may not be complete. We recommend contacting the local school district to confirm school assignments for this home.

Get pre-qualified for a loan
At Zillow Home Loans, we can pre-qualify you in as little as 5 minutes with no impact to your credit score.An equal housing lender. NMLS #10287.
