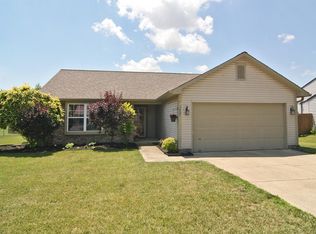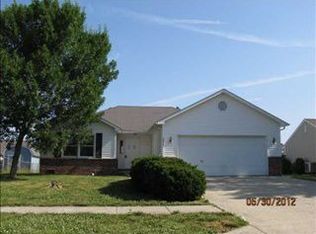Sold
$250,000
1421 Michigan Rd, Franklin, IN 46131
3beds
2,096sqft
Residential, Single Family Residence
Built in 1993
7,405.2 Square Feet Lot
$274,200 Zestimate®
$119/sqft
$1,874 Estimated rent
Home value
$274,200
$260,000 - $288,000
$1,874/mo
Zestimate® history
Loading...
Owner options
Explore your selling options
What's special
Larger 3 bedroom home in desirable Knowllwood Farms, close to US 31. Inviting covered front porch. New roof, skylight, gutters, LVP flooring, water heater and water softener. Kitchen come with a pantry and newer appliances. Laundry room on the main. Cozy family room with wood burning fireplace. Attached 2 car garage with an extra storage area. Outside is a fully fenced back yard with a yard barn for all your outside needs. Your family will love all the space that this home come with.
Zillow last checked: 8 hours ago
Listing updated: March 28, 2024 at 05:39am
Listing Provided by:
Sarah Hamilton 317-847-3343,
Carpenter, REALTORS®
Bought with:
Debbie Maupin
Carpenter, REALTORS®
Source: MIBOR as distributed by MLS GRID,MLS#: 21964534
Facts & features
Interior
Bedrooms & bathrooms
- Bedrooms: 3
- Bathrooms: 3
- Full bathrooms: 3
- Main level bathrooms: 1
- Main level bedrooms: 1
Primary bedroom
- Features: Laminate
- Level: Upper
- Area: 176 Square Feet
- Dimensions: 11x16
Bedroom 2
- Features: Laminate
- Level: Upper
- Area: 132 Square Feet
- Dimensions: 11x12
Bedroom 3
- Features: Laminate
- Level: Main
- Area: 132 Square Feet
- Dimensions: 11x12
Family room
- Features: Laminate
- Level: Main
- Area: 221 Square Feet
- Dimensions: 13x17
Kitchen
- Features: Vinyl
- Level: Main
- Area: 144 Square Feet
- Dimensions: 12x12
Living room
- Features: Laminate
- Level: Main
- Area: 255 Square Feet
- Dimensions: 15x17
Utility room
- Features: Vinyl
- Level: Main
- Dimensions: closet
Heating
- Forced Air
Cooling
- Has cooling: Yes
Appliances
- Included: Dishwasher, Disposal, Microwave, Electric Oven, Refrigerator
- Laundry: Main Level
Features
- Attic Access, Ceiling Fan(s), Eat-in Kitchen, Pantry, Walk-In Closet(s)
- Windows: Skylight(s), Windows Vinyl
- Has basement: No
- Attic: Access Only
- Number of fireplaces: 1
- Fireplace features: Family Room, Wood Burning
Interior area
- Total structure area: 2,096
- Total interior livable area: 2,096 sqft
Property
Parking
- Total spaces: 2
- Parking features: Attached
- Attached garage spaces: 2
Features
- Levels: Tri-Level
- Patio & porch: Covered, Patio
- Fencing: Fenced,Chain Link,Fence Complete
Lot
- Size: 7,405 sqft
Details
- Additional structures: Storage
- Parcel number: 410533011103000009
- Horse amenities: None
Construction
Type & style
- Home type: SingleFamily
- Architectural style: Multi Level,Traditional
- Property subtype: Residential, Single Family Residence
Materials
- Brick, Vinyl With Brick
- Foundation: Block
Condition
- Updated/Remodeled
- New construction: No
- Year built: 1993
Utilities & green energy
- Water: Municipal/City
- Utilities for property: Electricity Connected
Community & neighborhood
Location
- Region: Franklin
- Subdivision: Knollwood Farms
Price history
| Date | Event | Price |
|---|---|---|
| 3/26/2024 | Sold | $250,000$119/sqft |
Source: | ||
| 2/29/2024 | Pending sale | $250,000$119/sqft |
Source: | ||
| 2/20/2024 | Listed for sale | $250,000+108.3%$119/sqft |
Source: | ||
| 3/31/2015 | Sold | $120,000-11.1%$57/sqft |
Source: | ||
| 3/4/2015 | Pending sale | $135,000$64/sqft |
Source: CENTURY 21 Scheetz #21333231 Report a problem | ||
Public tax history
| Year | Property taxes | Tax assessment |
|---|---|---|
| 2024 | $2,397 +8.4% | $262,900 +21.7% |
| 2023 | $2,212 +21.5% | $216,100 +8.4% |
| 2022 | $1,821 +21.5% | $199,300 +20.6% |
Find assessor info on the county website
Neighborhood: 46131
Nearby schools
GreatSchools rating
- 6/10Northwood Elementary SchoolGrades: PK-4Distance: 3.2 mi
- 6/10Franklin Community Middle SchoolGrades: 7-8Distance: 3.4 mi
- 6/10Franklin Community High SchoolGrades: 9-12Distance: 1.5 mi
Schools provided by the listing agent
- Elementary: Creekside Elementary School
- Middle: Franklin Community Middle School
- High: Franklin Community High School
Source: MIBOR as distributed by MLS GRID. This data may not be complete. We recommend contacting the local school district to confirm school assignments for this home.
Get a cash offer in 3 minutes
Find out how much your home could sell for in as little as 3 minutes with a no-obligation cash offer.
Estimated market value$274,200
Get a cash offer in 3 minutes
Find out how much your home could sell for in as little as 3 minutes with a no-obligation cash offer.
Estimated market value
$274,200

