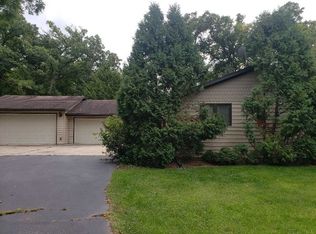Sold for $335,000 on 07/20/23
$335,000
1421 N River Rd, Oregon, IL 61061
3beds
3,712sqft
Single Family Residence
Built in 1970
1.16 Acres Lot
$357,500 Zestimate®
$90/sqft
$2,773 Estimated rent
Home value
$357,500
$340,000 - $375,000
$2,773/mo
Zestimate® history
Loading...
Owner options
Explore your selling options
What's special
Location, Location, Location!! You can't help but fall in love with this new listing! Conveniently located less than 2 miles from just outside of Oregon backing up to Lowden State Park. This incredible brick ranch with brand new roof on over an acre offers luxury living throughout with all the amenities to satisfy everyone in the family! 3 bedrooms, 3 bathrooms, exceptional kitchen with loads of cabinets with self closing drawers and pull outs, stainless appliances and quartz countertops and center island ideal for the chef in the family, large living room with gas 2 sided fireplace that serves the dining and living room areas, 3 spacious bedrooms, 4 season room, finished lower level with rec room with 2nd gas fireplace, bar room, pool room with pool table staying, office, craft room and bathroom. All recently updated with gorgeous amenities. Central Vac, whole house generator, security system with cameras, hot tub, 2nd 2 car garage/shop insulated and with drywall. Loads of storage throughout, walk up attic. Oak 6 panel doors, 200 amp service, stunning landscaped yard to perfection! Close to the river and several restaurants and entertainment in downtown Oregon. Call today for your private showing!
Zillow last checked: 8 hours ago
Listing updated: July 20, 2023 at 09:25am
Listed by:
Carla Benesh 815-985-6235,
Re/Max Of Rock Valley
Bought with:
Dickerson & Nieman
Source: NorthWest Illinois Alliance of REALTORS®,MLS#: 202302936
Facts & features
Interior
Bedrooms & bathrooms
- Bedrooms: 3
- Bathrooms: 3
- Full bathrooms: 3
- Main level bathrooms: 2
- Main level bedrooms: 3
Primary bedroom
- Level: Main
- Area: 218.71
- Dimensions: 15.5 x 14.11
Bedroom 2
- Level: Main
- Area: 130.98
- Dimensions: 11.8 x 11.1
Bedroom 3
- Level: Main
- Area: 157.04
- Dimensions: 10.4 x 15.1
Dining room
- Level: Main
- Area: 157.07
- Dimensions: 13.9 x 11.3
Kitchen
- Level: Main
- Area: 387.28
- Dimensions: 20.6 x 18.8
Living room
- Level: Main
- Area: 264
- Dimensions: 24 x 11
Heating
- Radiant, Natural Gas
Cooling
- Central Air
Appliances
- Included: Disposal, Dishwasher, Microwave, Refrigerator, Stove/Cooktop, Water Softener, Gas Water Heater
- Laundry: In Basement
Features
- Central Vacuum, L.L. Finished Space, Wet Bar, Book Cases Built In, Granite Counters, Walk-In Closet(s)
- Windows: Skylight(s), Window Treatments
- Basement: Basement Entrance,Full,Sump Pump,Finished
- Attic: Storage
- Number of fireplaces: 2
- Fireplace features: Gas
Interior area
- Total structure area: 3,712
- Total interior livable area: 3,712 sqft
- Finished area above ground: 1,856
- Finished area below ground: 1,856
Property
Parking
- Total spaces: 4
- Parking features: Attached, Detached
- Garage spaces: 4
Features
- Patio & porch: Patio, Porch 4 Season, Glass Enclosed
- Has spa: Yes
- Spa features: Private
- Has view: Yes
- View description: Country
Lot
- Size: 1.16 Acres
- Dimensions: 316 x 160 x 316 x 160
- Features: Wooded
Details
- Additional structures: Outbuilding, Shed(s)
- Parcel number: 0934400003
- Other equipment: Generator, TV Antenna
Construction
Type & style
- Home type: SingleFamily
- Architectural style: Ranch
- Property subtype: Single Family Residence
Materials
- Brick/Stone
- Roof: Shingle
Condition
- Year built: 1970
Utilities & green energy
- Electric: Circuit Breakers
- Sewer: Septic Tank
- Water: Well
Community & neighborhood
Security
- Security features: Security System
Location
- Region: Oregon
- Subdivision: IL
Other
Other facts
- Ownership: Fee Simple
- Road surface type: Hard Surface Road
Price history
| Date | Event | Price |
|---|---|---|
| 7/20/2023 | Sold | $335,000-1.4%$90/sqft |
Source: | ||
| 6/6/2023 | Pending sale | $339,900$92/sqft |
Source: | ||
| 6/2/2023 | Listed for sale | $339,900+47.8%$92/sqft |
Source: | ||
| 11/17/2017 | Sold | $230,000-3.8%$62/sqft |
Source: | ||
| 9/8/2017 | Pending sale | $239,000$64/sqft |
Source: DICKERSON & NIEMAN #201703021 Report a problem | ||
Public tax history
| Year | Property taxes | Tax assessment |
|---|---|---|
| 2023 | $6,672 +2.2% | $89,716 +5% |
| 2022 | $6,531 +1.8% | $85,460 +2.3% |
| 2021 | $6,417 +4.3% | $83,514 +8.2% |
Find assessor info on the county website
Neighborhood: 61061
Nearby schools
GreatSchools rating
- 7/10Oregon Elementary SchoolGrades: PK-6Distance: 1.8 mi
- 9/10Oregon High SchoolGrades: 7-12Distance: 1.8 mi
Schools provided by the listing agent
- Elementary: Oregon Elementary
- Middle: Oregon
- High: Oregon High
- District: Oregon 220
Source: NorthWest Illinois Alliance of REALTORS®. This data may not be complete. We recommend contacting the local school district to confirm school assignments for this home.

Get pre-qualified for a loan
At Zillow Home Loans, we can pre-qualify you in as little as 5 minutes with no impact to your credit score.An equal housing lender. NMLS #10287.
