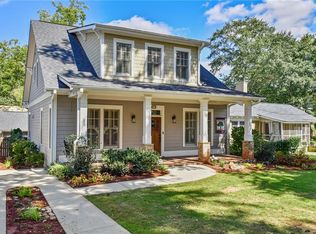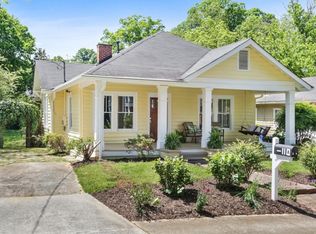Closed
$1,400,000
1421 Oakview Rd, Decatur, GA 30030
5beds
3,228sqft
Single Family Residence
Built in 2007
8,712 Square Feet Lot
$1,424,400 Zestimate®
$434/sqft
$5,661 Estimated rent
Home value
$1,424,400
$1.35M - $1.50M
$5,661/mo
Zestimate® history
Loading...
Owner options
Explore your selling options
What's special
Captivating 2-story home & finished terrace level, nestled in Oakhurst, Decatur, boasting modern luxury & convenience. Recently updated, kitchen features large island with exotic stone counters and a captivating waterfall edge & new appliances-- a true centerpiece for both culinary adventures and social gatherings. Open Floor plan offers the division of a traditional layout with large windows & custom shutters. Fireplace in living room/den will be the center of any family holiday or relaxing night at home. Rear gilling deck for entertaining offers views down the wooded hollow between the neighboring homes. Deck connects to the guest suite / office space & garage, below. Versatile terrace level offers flexibility as a bedroom or den with an ensuite bath. Also, enjoy the convenience of an oversized two-car garage and Mudroom. Delightful rear yard with play equipment is ready for your family. Ideally located between Oakhurst, East Lake and Kirkwood Villages. Enjoy top rated schools in the state as well as year-round events in the neighborhood and downtown Decatur.
Zillow last checked: 8 hours ago
Listing updated: April 19, 2024 at 01:28pm
Listed by:
Butch Whitfield 770-630-6668,
Harry Norman Realtors
Bought with:
Jesse Loughman, 361458
Keller Williams Realty
Source: GAMLS,MLS#: 10264764
Facts & features
Interior
Bedrooms & bathrooms
- Bedrooms: 5
- Bathrooms: 5
- Full bathrooms: 4
- 1/2 bathrooms: 1
Dining room
- Features: Seats 12+, Separate Room
Kitchen
- Features: Breakfast Area, Breakfast Room, Kitchen Island, Pantry, Solid Surface Counters
Heating
- Natural Gas, Forced Air
Cooling
- Central Air, Attic Fan
Appliances
- Included: Dryer, Washer, Dishwasher, Disposal, Microwave, Refrigerator
- Laundry: Other
Features
- Bookcases, Tray Ceiling(s), High Ceilings, Double Vanity, Entrance Foyer, Separate Shower
- Flooring: Hardwood
- Basement: Bath Finished,Daylight,Finished,Full
- Number of fireplaces: 2
- Fireplace features: Living Room, Master Bedroom
- Common walls with other units/homes: No Common Walls
Interior area
- Total structure area: 3,228
- Total interior livable area: 3,228 sqft
- Finished area above ground: 3,228
- Finished area below ground: 0
Property
Parking
- Parking features: Garage
- Has garage: Yes
Features
- Levels: Three Or More
- Stories: 3
- Patio & porch: Porch
- Fencing: Back Yard
- Body of water: None
Lot
- Size: 8,712 sqft
- Features: Level
Details
- Parcel number: 15 213 03 219
Construction
Type & style
- Home type: SingleFamily
- Architectural style: Brick/Frame,Craftsman
- Property subtype: Single Family Residence
Materials
- Other
- Roof: Composition
Condition
- Resale
- New construction: No
- Year built: 2007
Utilities & green energy
- Sewer: Public Sewer
- Water: Public
- Utilities for property: Cable Available, Electricity Available, Natural Gas Available, Sewer Available, Water Available
Green energy
- Energy efficient items: Insulation
Community & neighborhood
Security
- Security features: Security System, Smoke Detector(s)
Community
- Community features: Sidewalks, Street Lights, Near Public Transport, Walk To Schools, Near Shopping
Location
- Region: Decatur
- Subdivision: Oakhurst
HOA & financial
HOA
- Has HOA: No
- Services included: Other
Other
Other facts
- Listing agreement: Exclusive Right To Sell
- Listing terms: Cash,Conventional
Price history
| Date | Event | Price |
|---|---|---|
| 4/19/2024 | Sold | $1,400,000+0.7%$434/sqft |
Source: | ||
| 3/18/2024 | Pending sale | $1,390,000$431/sqft |
Source: | ||
| 3/13/2024 | Listed for sale | $1,390,000+82.9%$431/sqft |
Source: | ||
| 4/28/2016 | Sold | $760,000-0.7%$235/sqft |
Source: | ||
| 3/22/2016 | Pending sale | $765,000$237/sqft |
Source: RE/MAX AROUND ATLANTA REALTY #7605507 Report a problem | ||
Public tax history
| Year | Property taxes | Tax assessment |
|---|---|---|
| 2025 | $32,580 +3.1% | $549,280 +25.3% |
| 2024 | $31,597 +305476.8% | $438,440 +6.7% |
| 2023 | $10 +0.6% | $411,080 +12.6% |
Find assessor info on the county website
Neighborhood: Oakhurst
Nearby schools
GreatSchools rating
- 8/10Fifth Avenue Elementary SchoolGrades: 3-5Distance: 0.1 mi
- 8/10Beacon Hill Middle SchoolGrades: 6-8Distance: 0.9 mi
- 9/10Decatur High SchoolGrades: 9-12Distance: 1.2 mi
Schools provided by the listing agent
- Elementary: Oakhurst
- Middle: Beacon Hill
- High: Decatur
Source: GAMLS. This data may not be complete. We recommend contacting the local school district to confirm school assignments for this home.
Get a cash offer in 3 minutes
Find out how much your home could sell for in as little as 3 minutes with a no-obligation cash offer.
Estimated market value$1,424,400
Get a cash offer in 3 minutes
Find out how much your home could sell for in as little as 3 minutes with a no-obligation cash offer.
Estimated market value
$1,424,400

