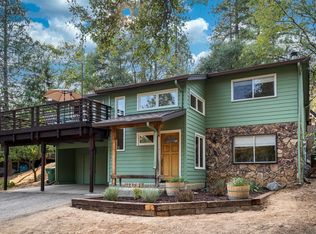Closed
$393,000
1421 Roaring Camp Rd, Murphys, CA 95247
3beds
1,890sqft
Single Family Residence
Built in 1978
0.51 Acres Lot
$-- Zestimate®
$208/sqft
$2,444 Estimated rent
Home value
Not available
Estimated sales range
Not available
$2,444/mo
Zestimate® history
Loading...
Owner options
Explore your selling options
What's special
Perfect Vacation or Rental Home in Murphys - Below the Snowline! Looking for the ideal vacation retreat or income-producing rental? This beautifully updated single-story home in Murphys is just what you need! With 3 bedrooms, 2 full bathrooms, and a bonus room perfect for guests, a home office, or a hobby space, there's plenty of room to relax and entertain. Renovated in 2018, the home features a modern kitchen with new cabinets, counters, stainless steel appliances, and updated fixtures. Both bathrooms are stylishly remodeled with tile, vanities, and new showersplus a guest tub. Enjoy updated flooring throughout, Marvin windows, upgraded lighting and electrical, and a newer HVAC system (2019) for year-round comfort. Located below the snowline, this home offers easy winter access that's only 40 miles to Bear Valley Ski Resortmaking it perfect for ski weekends. Located in the heart of downtown Murphys and wine country, its only a two hour drive to Yosemite. It is the perfect vacation spot with short-term rental income potential. Move-in ready and fully updated, it's your perfect foothill country getaway! Virtually Staged! Come see and Bring us an Offer!!
Zillow last checked: 8 hours ago
Listing updated: February 06, 2026 at 02:01pm
Listed by:
Renee Carter DRE #01273939 209-840-4213,
RE/MAX GOLD - Arnold
Bought with:
Stephenie Flood, DRE #01299222
RE/MAX Gold - Murphys
Source: MetroList Services of CA,MLS#: 225600190Originating MLS: MetroList Services, Inc.
Facts & features
Interior
Bedrooms & bathrooms
- Bedrooms: 3
- Bathrooms: 2
- Full bathrooms: 2
Primary bedroom
- Features: Ground Floor, Closet
Primary bathroom
- Features: Tile, Quartz
Dining room
- Features: Dining/Family Combo, Bar
Kitchen
- Features: Quartz Counter
Heating
- Propane, Propane Stove, Central
Cooling
- Central Air
Appliances
- Included: Disposal, Free-Standing Gas Range, Free-Standing Refrigerator, Dishwasher, Washer, Dryer
- Laundry: Laundry Room, Electric Dryer Hookup, Ground Floor, Inside
Features
- Flooring: Vinyl, Carpet
- Attic: Room
- Number of fireplaces: 1
Interior area
- Total interior livable area: 1,890 sqft
Property
Parking
- Parking features: Driveway
- Has uncovered spaces: Yes
Features
- Stories: 1
- Fencing: None,Back Yard
Lot
- Size: 0.51 Acres
- Features: Shape Regular, Landscaped, Low Maintenance, Cul-De-Sac
Details
- Additional structures: Shed(s)
- Parcel number: 068027007000
- Zoning description: R1-Single Family
- Special conditions: Offer As Is
Construction
Type & style
- Home type: SingleFamily
- Architectural style: Ranch,Contemporary
- Property subtype: Single Family Residence
Materials
- Wood
- Roof: Composition
Condition
- Year built: 1978
Utilities & green energy
- Sewer: Septic System, See Remarks, Septic Pump
- Water: Water District, Public
- Utilities for property: Public, Propane Tank Leased
Community & neighborhood
Location
- Region: Murphys
Other
Other facts
- Price range: $393K - $393K
- Road surface type: Paved, Asphalt
Price history
| Date | Event | Price |
|---|---|---|
| 9/25/2025 | Sold | $393,000-8.4%$208/sqft |
Source: MetroList Services of CA #225600190 Report a problem | ||
| 9/2/2025 | Pending sale | $429,000$227/sqft |
Source: CCARMLS #202500316 Report a problem | ||
| 8/1/2025 | Price change | $429,000-4.5%$227/sqft |
Source: CCARMLS #202500316 Report a problem | ||
| 7/15/2025 | Price change | $449,000-4.3%$238/sqft |
Source: CCARMLS #202500316 Report a problem | ||
| 6/26/2025 | Listed for sale | $469,000-6.1%$248/sqft |
Source: CCARMLS #202500316 Report a problem | ||
Public tax history
| Year | Property taxes | Tax assessment |
|---|---|---|
| 2025 | $4,304 +0.9% | $376,754 +2% |
| 2024 | $4,265 +1.9% | $369,368 +2% |
| 2023 | $4,186 +5.2% | $362,126 +2% |
Find assessor info on the county website
Neighborhood: 95247
Nearby schools
GreatSchools rating
- 7/10Albert A. Michelson Elementary SchoolGrades: K-5Distance: 0.9 mi
- 6/10Avery Middle SchoolGrades: 6-8Distance: 6.2 mi
- 7/10Bret Harte Union High SchoolGrades: 9-12Distance: 7.3 mi
Get pre-qualified for a loan
At Zillow Home Loans, we can pre-qualify you in as little as 5 minutes with no impact to your credit score.An equal housing lender. NMLS #10287.
