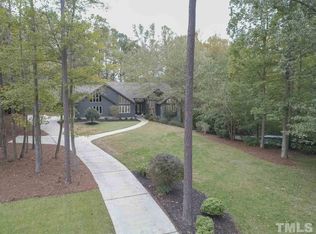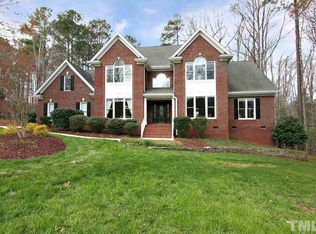Sold for $530,500
$530,500
1421 Silverling Way, Raleigh, NC 27613
5beds
5,068sqft
SingleFamily
Built in 1998
2.57 Acres Lot
$1,224,900 Zestimate®
$105/sqft
$5,649 Estimated rent
Home value
$1,224,900
$1.08M - $1.38M
$5,649/mo
Zestimate® history
Loading...
Owner options
Explore your selling options
What's special
Remarkable & Private N. Raleigh Estate home on over 2.5 Acres. Meticulously maintained and upgraded, with a high-end finished basement. 4-Side Brick w/two driveways & 4 car garages. Extensive hardwoods on 1st/2nd floors. Heavy trim & Formal Dining and Living rooms. 2-story family w/gas FP & lots of natural light. Large Kitchen w/Granite, double ovens & 5 burner cooktop. 1st FLOOR MASTER Suite. New Roof. Over $100k in recent upgrades/updates. On Priv Road at end of neighborhood. SEE VIDEO WALK-THROUGH
Facts & features
Interior
Bedrooms & bathrooms
- Bedrooms: 5
- Bathrooms: 5
- Full bathrooms: 4
- 1/2 bathrooms: 1
Heating
- Forced air, Gas
Appliances
- Included: Dishwasher, Microwave
Features
- 9 Ft Ceiling, Granite Counter Tops, 10Ft+ Ceiling, High Speed Internet, Smooth Ceilings, Vaulted Ceilings
- Flooring: Tile, Hardwood
- Basement: Finished
- Has fireplace: Yes
Interior area
- Total interior livable area: 5,068 sqft
Property
Parking
- Parking features: Garage - Attached
Features
- Exterior features: Brick
Lot
- Size: 2.57 Acres
Details
- Parcel number: 0789949098
Construction
Type & style
- Home type: SingleFamily
- Architectural style: Conventional
Condition
- Year built: 1998
Community & neighborhood
Location
- Region: Raleigh
HOA & financial
HOA
- Has HOA: Yes
- HOA fee: $28 monthly
Other
Other facts
- A/C: Central Air, A/C Age 6+ Years, 3 Zone
- Bath Features: Tub/ Sep Shower, Tub/Shower, Whirlpool, Ceramic Bath Wall
- Design: 3 Story
- Equipment/Appliances: Ice Maker Connection, Garage Opener, Self Clean Oven, Double Oven, Cooktop - Gas
- Exterior Features: Gutters, Storm Doors
- Heating: Heat Age 6+ Yrs, 3 Zone
- Washer Dryer Location: 1st Floor, Laundry Room
- HO Fees Include: Maint Com. Area
- Water/Sewer: Septic Tank, Community Water
- Lot Description: Landscaped, Hardwood Trees, Partially Cleared, Wooded Lot, Cul-De-Sac, Secluded
- Bedrooms 1st Floor: Yes
- Roof: Shingle, Roof Age 0-5 Years, 30 Year Warranty
- Master Bedroom 1st Floor: Yes
- Style: Traditional, Transitional
- Living Room Floor: Main
- Master Bedroom Floor: Main
- Utility Room Floor: Main
- Entrance Hall Floor: Main
- Family Room Floor: Main
- Kitchen Floor: Main
- Bedroom 2 Floor: Second
- Bedroom 3 Floor: Second
- Other Rooms: 1st Floor Master Bedroom, Family Room, Utility Room, Entry Foyer, Walk In Pantry, Bonus Room/Finish
- Parking: DW/Concrete, Entry/Side, Garage
- Breakfast Room Floor: Main
- Bedroom 4 Floor: Second
- Bonus Room Floor: Second
- Garage Floor: Main
- Storage Floor: Basement
- Other Area/Room 2 Lvl: Basement
- Other Area/Room 4 Lvl: Main
- Office/Study Floor: Basement
- Foundation: Basement
- Bedroom 5 Floor: Basement
- Subdivision: Olde Creedmoor
- Interior Features: 9 Ft Ceiling, Granite Counter Tops, 10Ft+ Ceiling, High Speed Internet, Smooth Ceilings, Vaulted Ceilings
- Restrictive Covenants: Yes
- Acres: 1-2.9 Acres
- HOA 1 Fees Required: Yes
- HOA 1 Fee Payment: Annually
- Special Conditions: No Special Conditions
Price history
| Date | Event | Price |
|---|---|---|
| 2/29/2024 | Sold | $530,500-29.7%$105/sqft |
Source: Public Record Report a problem | ||
| 6/29/2018 | Sold | $755,000-3.8%$149/sqft |
Source: | ||
| 5/23/2018 | Pending sale | $785,000$155/sqft |
Source: TruBlu Realty #2189641 Report a problem | ||
| 5/5/2018 | Listed for sale | $785,000+823.5%$155/sqft |
Source: TruBlu Realty #2189641 Report a problem | ||
| 4/9/1998 | Sold | $85,000$17/sqft |
Source: Public Record Report a problem | ||
Public tax history
| Year | Property taxes | Tax assessment |
|---|---|---|
| 2025 | $6,681 +3% | $1,041,369 |
| 2024 | $6,487 +14.2% | $1,041,369 +43.4% |
| 2023 | $5,681 +7.9% | $726,095 |
Find assessor info on the county website
Neighborhood: 27613
Nearby schools
GreatSchools rating
- 9/10Barton Pond ElementaryGrades: PK-5Distance: 1.7 mi
- 8/10West Millbrook MiddleGrades: 6-8Distance: 4.6 mi
- 9/10Leesville Road HighGrades: 9-12Distance: 3.1 mi
Schools provided by the listing agent
- Elementary: Wake - Jeffreys Grove
- Middle: Wake - West Millbrook
- High: Wake - Leesville Road
Source: The MLS. This data may not be complete. We recommend contacting the local school district to confirm school assignments for this home.
Get a cash offer in 3 minutes
Find out how much your home could sell for in as little as 3 minutes with a no-obligation cash offer.
Estimated market value$1,224,900
Get a cash offer in 3 minutes
Find out how much your home could sell for in as little as 3 minutes with a no-obligation cash offer.
Estimated market value
$1,224,900

