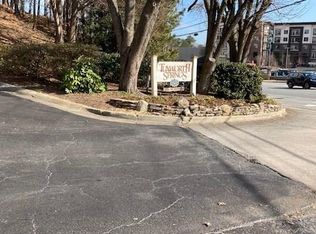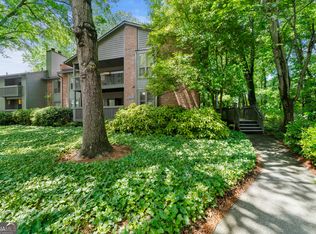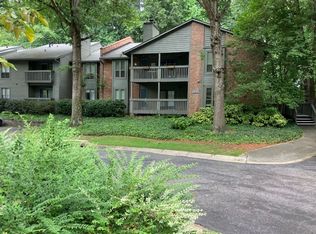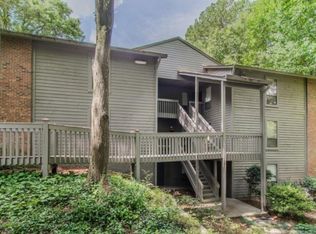Closed
$307,600
1421 Tuxworth Cir, Decatur, GA 30033
3beds
1,242sqft
Condominium, Mid Rise
Built in 1984
-- sqft lot
$298,900 Zestimate®
$248/sqft
$1,922 Estimated rent
Home value
$298,900
$272,000 - $326,000
$1,922/mo
Zestimate® history
Loading...
Owner options
Explore your selling options
What's special
Well-maintained 3-bed, 2-bath condo nestled in the peaceful, woodsy community of Tuxworth Springs. Follow the serene path to the front door and step into this rare 3-bedroom unit. The primary bedroom boasts a spacious walk-in closet and a bathroom with a brand-new, step-less shower. Each guest bedroom features a walk-in closet and shares a bathroom. The condo boasts one of the largest porches in the community, raised above ground, and offers a tranquil space to immerse yourself in nature. The kitchen is open to the living room and features ample counter space and granite counters. The condo also includes a separate dining room and a spacious family room with a fireplace that opens to the private covered porch/balcony. This condo is conveniently located near downtown Decatur, Emory, and other nearby attractions. It also offers easy access to I-85 and 285. The combination of a great location, privacy, and ample space make this condo an ideal choice for those seeking a comfortable and convenient home.
Zillow last checked: 8 hours ago
Listing updated: January 13, 2026 at 11:15am
Listed by:
Jon Huff 404-492-7803,
Keller Williams Realty,
Randy Brazee 404-492-7803,
Keller Williams Realty
Bought with:
Beth Smith, 240002
Roost Realty
Source: GAMLS,MLS#: 10421769
Facts & features
Interior
Bedrooms & bathrooms
- Bedrooms: 3
- Bathrooms: 2
- Full bathrooms: 2
- Main level bathrooms: 2
- Main level bedrooms: 3
Kitchen
- Features: Breakfast Bar
Heating
- Forced Air, Natural Gas
Cooling
- Central Air
Appliances
- Included: Dishwasher, Disposal, Dryer, Gas Water Heater, Microwave, Refrigerator, Washer
- Laundry: In Kitchen
Features
- High Ceilings, Other, Split Bedroom Plan, Walk-In Closet(s)
- Flooring: Carpet, Hardwood, Vinyl
- Windows: Double Pane Windows
- Basement: None
- Number of fireplaces: 1
- Fireplace features: Factory Built, Family Room, Gas Log
- Common walls with other units/homes: 2+ Common Walls
Interior area
- Total structure area: 1,242
- Total interior livable area: 1,242 sqft
- Finished area above ground: 1,242
- Finished area below ground: 0
Property
Parking
- Parking features: Off Street
Features
- Levels: One
- Stories: 1
- Exterior features: Balcony
- Has private pool: Yes
- Pool features: In Ground
- Body of water: None
Lot
- Size: 871.20 sqft
- Features: None
- Residential vegetation: Wooded
Details
- Parcel number: 18 062 11 054
Construction
Type & style
- Home type: Condo
- Architectural style: Brick 4 Side
- Property subtype: Condominium, Mid Rise
- Attached to another structure: Yes
Materials
- Brick
- Foundation: Slab
- Roof: Composition
Condition
- Resale
- New construction: No
- Year built: 1984
Utilities & green energy
- Sewer: Public Sewer
- Water: Public
- Utilities for property: Cable Available, Electricity Available, High Speed Internet, Natural Gas Available, Phone Available, Sewer Available, Water Available
Community & neighborhood
Security
- Security features: Carbon Monoxide Detector(s), Fire Sprinkler System, Gated Community, Smoke Detector(s)
Community
- Community features: Gated, Pool, Sidewalks, Street Lights, Tennis Court(s), Walk To Schools, Near Shopping
Location
- Region: Decatur
- Subdivision: Tuxworth Springs
HOA & financial
HOA
- Has HOA: Yes
- HOA fee: $3,564 annually
- Services included: Maintenance Structure, Maintenance Grounds, Pest Control, Reserve Fund, Security, Swimming, Tennis, Water
Other
Other facts
- Listing agreement: Exclusive Agency
- Listing terms: Cash,Conventional,FHA
Price history
| Date | Event | Price |
|---|---|---|
| 1/24/2025 | Sold | $307,600-5.4%$248/sqft |
Source: | ||
| 1/10/2025 | Pending sale | $325,000$262/sqft |
Source: | ||
| 12/24/2024 | Listed for sale | $325,000$262/sqft |
Source: | ||
| 12/24/2024 | Pending sale | $325,000$262/sqft |
Source: | ||
| 12/3/2024 | Listed for sale | $325,000+12.1%$262/sqft |
Source: | ||
Public tax history
| Year | Property taxes | Tax assessment |
|---|---|---|
| 2025 | -- | $113,920 +2% |
| 2024 | $3,424 -30.5% | $111,680 +0.2% |
| 2023 | $4,928 +13.5% | $111,440 +13.3% |
Find assessor info on the county website
Neighborhood: North Decatur
Nearby schools
GreatSchools rating
- 7/10Fernbank Elementary SchoolGrades: PK-5Distance: 2.1 mi
- 5/10Druid Hills Middle SchoolGrades: 6-8Distance: 1.7 mi
- 6/10Druid Hills High SchoolGrades: 9-12Distance: 1.7 mi
Schools provided by the listing agent
- Elementary: Laurel Ridge
- Middle: Druid Hills
- High: Druid Hills
Source: GAMLS. This data may not be complete. We recommend contacting the local school district to confirm school assignments for this home.
Get a cash offer in 3 minutes
Find out how much your home could sell for in as little as 3 minutes with a no-obligation cash offer.
Estimated market value
$298,900
Get a cash offer in 3 minutes
Find out how much your home could sell for in as little as 3 minutes with a no-obligation cash offer.
Estimated market value
$298,900



