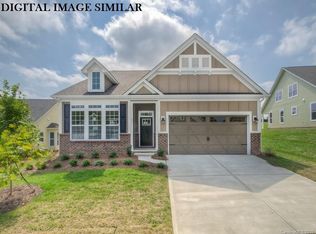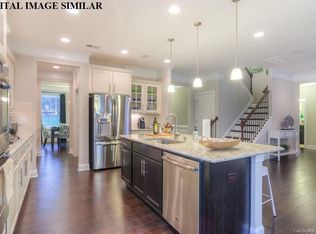Closed
$415,000
1421 Wheeltree Rd, Clover, SC 29710
3beds
2,048sqft
Single Family Residence
Built in 2016
0.25 Acres Lot
$414,700 Zestimate®
$203/sqft
$2,574 Estimated rent
Home value
$414,700
$390,000 - $444,000
$2,574/mo
Zestimate® history
Loading...
Owner options
Explore your selling options
What's special
Welcome to your dream home in the desirable Clover community of Timberlake! This charming single-story residence boasts three spacious bedrooms and two baths. Step inside to discover beautiful hardwood floors throughout the living areas, complemented by brand-new carpet in the cozy bedrooms. The upgraded kitchen features an oversized island, ideal for gatherings and culinary adventures. Retreat to the luxurious primary suite, complete with a walk-in closet and a spa-like bath that offers a serene escape. Enjoy the fabulous fenced backyard with a patio, perfect for outdoor relaxation and privacy. Community amenities enhance your lifestyle with access to a clubhouse, sparkling pool, playground, and scenic walking trails. Don’t miss this opportunity to own a slice of paradise in Timberlake, where comfort and convenience meet! LOW SC taxes and desired schools.
Zillow last checked: 8 hours ago
Listing updated: February 10, 2025 at 08:39am
Listing Provided by:
Jill Moyer jill.moyer@redfin.com,
Redfin Corporation
Bought with:
Stephanie Wilson
RE/MAX Executive
Source: Canopy MLS as distributed by MLS GRID,MLS#: 4210189
Facts & features
Interior
Bedrooms & bathrooms
- Bedrooms: 3
- Bathrooms: 2
- Full bathrooms: 2
- Main level bedrooms: 3
Primary bedroom
- Level: Main
Primary bedroom
- Level: Main
Bedroom s
- Level: Main
Bedroom s
- Level: Main
Bedroom s
- Level: Main
Bedroom s
- Level: Main
Bathroom full
- Level: Main
Bathroom full
- Level: Main
Bathroom full
- Level: Main
Bathroom full
- Level: Main
Dining area
- Level: Main
Dining area
- Level: Main
Kitchen
- Level: Main
Kitchen
- Level: Main
Laundry
- Level: Main
Laundry
- Level: Main
Living room
- Level: Main
Living room
- Level: Main
Heating
- Heat Pump
Cooling
- Central Air, Heat Pump
Appliances
- Included: Dishwasher, Gas Range, Microwave, Oven, Refrigerator
- Laundry: Electric Dryer Hookup, Mud Room, Laundry Room, Washer Hookup
Features
- Attic Other, Kitchen Island, Open Floorplan, Pantry, Walk-In Closet(s)
- Flooring: Carpet, Tile, Wood
- Has basement: No
- Attic: Other
- Fireplace features: Gas, Living Room
Interior area
- Total structure area: 2,048
- Total interior livable area: 2,048 sqft
- Finished area above ground: 2,048
- Finished area below ground: 0
Property
Parking
- Total spaces: 2
- Parking features: Driveway, Attached Garage, Garage on Main Level
- Attached garage spaces: 2
- Has uncovered spaces: Yes
Features
- Levels: One
- Stories: 1
- Patio & porch: Patio, Porch
- Fencing: Back Yard,Fenced,Full,Privacy
Lot
- Size: 0.25 Acres
Details
- Parcel number: 4840101172
- Zoning: RC-I
- Special conditions: Standard
Construction
Type & style
- Home type: SingleFamily
- Architectural style: Ranch
- Property subtype: Single Family Residence
Materials
- Brick Partial, Shingle/Shake, Vinyl
- Foundation: Slab
- Roof: Composition
Condition
- New construction: No
- Year built: 2016
Utilities & green energy
- Sewer: Public Sewer
- Water: City
- Utilities for property: Cable Available, Wired Internet Available
Community & neighborhood
Security
- Security features: Carbon Monoxide Detector(s), Smoke Detector(s)
Community
- Community features: Playground, Pond, Walking Trails
Location
- Region: Clover
- Subdivision: Timberlake
HOA & financial
HOA
- Has HOA: Yes
- HOA fee: $195 quarterly
- Association name: Revelation Properties
Other
Other facts
- Road surface type: Concrete
Price history
| Date | Event | Price |
|---|---|---|
| 2/10/2025 | Sold | $415,000-3.5%$203/sqft |
Source: | ||
| 1/15/2025 | Pending sale | $429,900$210/sqft |
Source: | ||
| 1/2/2025 | Listed for sale | $429,900-2.1%$210/sqft |
Source: | ||
| 11/14/2024 | Listing removed | $439,000-1.9%$214/sqft |
Source: | ||
| 10/25/2024 | Price change | $447,400-0.6%$218/sqft |
Source: | ||
Public tax history
| Year | Property taxes | Tax assessment |
|---|---|---|
| 2025 | -- | $12,293 +15% |
| 2024 | $1,510 -2.4% | $10,689 +0.1% |
| 2023 | $1,548 +21.4% | $10,681 |
Find assessor info on the county website
Neighborhood: 29710
Nearby schools
GreatSchools rating
- 6/10Bethel Elementary SchoolGrades: PK-5Distance: 0.8 mi
- 5/10Oakridge Middle SchoolGrades: 6-8Distance: 2.5 mi
- 9/10Clover High SchoolGrades: 9-12Distance: 4 mi
Schools provided by the listing agent
- Elementary: Bethel
- Middle: Oakridge
- High: Clover
Source: Canopy MLS as distributed by MLS GRID. This data may not be complete. We recommend contacting the local school district to confirm school assignments for this home.
Get a cash offer in 3 minutes
Find out how much your home could sell for in as little as 3 minutes with a no-obligation cash offer.
Estimated market value$414,700
Get a cash offer in 3 minutes
Find out how much your home could sell for in as little as 3 minutes with a no-obligation cash offer.
Estimated market value
$414,700

