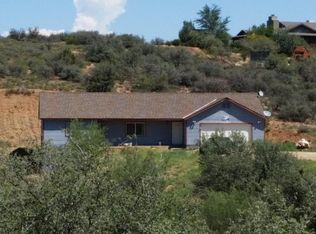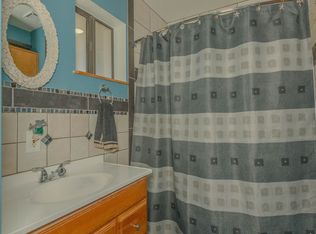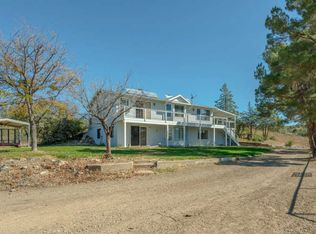This home has undergone massive changes in the last two years. A complete roof to floor renovation took place to create a one of a kind dream home with plenty of single level living for everyone, and wide open spaces for your pets or even a hobby farm. Set on 3.6 acres this ranch style home will make you swoon! Vaulted beamed ceilings, a large laundry and pantry space with barn door, modern open concept kitchen with a massive granite island and loads of storage. All of the bathrooms are fresh, and updated as well. The spacious master suite has amazing mountain views, a walk in closet fit for a queen, and the perfect bathroom. A covered rear patio extends the entire length of the home. Please inquire about the excellent well, renovations and solar. Get ready to call this home!
This property is off market, which means it's not currently listed for sale or rent on Zillow. This may be different from what's available on other websites or public sources.


