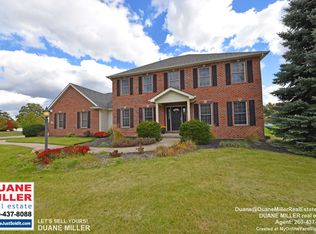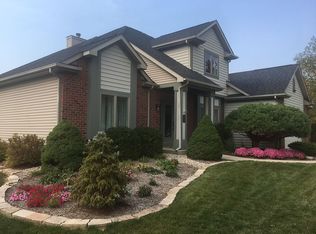Closed
$585,000
14211 Raynham Rd, Fort Wayne, IN 46814
4beds
4,669sqft
Single Family Residence
Built in 2000
0.46 Acres Lot
$610,900 Zestimate®
$--/sqft
$3,573 Estimated rent
Home value
$610,900
$580,000 - $641,000
$3,573/mo
Zestimate® history
Loading...
Owner options
Explore your selling options
What's special
***Open House - Sunday Dec 7, 2-4 pm.*** Welcome to this stately 4-bedroom, 4.5-bath home in the highly sought-after Bridgewater subdivision — SW schools, and peaceful pond views. Step into a bright, inviting main floor with a high ceiling living room, cozy fireplace, stunning picture windows overlooking the water. Main floor primary en-suite with pond views and a completely remodeled, state-of-the-art shower plus bathtub, an updated kitchen with stainless steel appliances, granite countertops, dining area, laundry room, dedicated office, and 3-car garage add to the ease of living.Upstairs you’ll find three oversized bedrooms — one with its own private en-suite and the other two connected by a Jack-and-Jill bath. The full daylight basement has a large family room and two bonus rooms for many possibilities.Step outside to a low-maintenance Trex deck overlooking the pond- private, and perfect for unwinding. Major systems have been updated -roof (2019), HVAC (2023), and water heater (2023), wired for full ADT security. This home has access to the neighborhood pool, walking paths, and a community feel you’ll love coming home to.
Zillow last checked: 8 hours ago
Listing updated: February 21, 2026 at 05:21am
Listed by:
Rumbi Chakabva Cell:260-450-5796,
Coldwell Banker Real Estate Gr
Bought with:
Jeffery Holtsclaw, RB14041266
CENTURY 21 Bradley Realty, Inc
Source: IRMLS,MLS#: 202547979
Facts & features
Interior
Bedrooms & bathrooms
- Bedrooms: 4
- Bathrooms: 5
- Full bathrooms: 4
- 1/2 bathrooms: 1
- Main level bedrooms: 1
Bedroom 1
- Level: Main
Bedroom 2
- Level: Upper
Dining room
- Level: Main
- Area: 169
- Dimensions: 13 x 13
Family room
- Level: Basement
- Area: 520
- Dimensions: 26 x 20
Kitchen
- Level: Main
- Area: 260
- Dimensions: 20 x 13
Living room
- Level: Main
- Area: 440
- Dimensions: 22 x 20
Office
- Level: Basement
- Area: 110
- Dimensions: 11 x 10
Heating
- Forced Air
Cooling
- Central Air
Appliances
- Included: Disposal, Dishwasher, Microwave, Refrigerator, Washer, Gas Cooktop, Dryer-Gas, Gas Range, Gas Water Heater
- Laundry: Sink
Features
- Bookcases, Ceiling-9+, Tray Ceiling(s), Ceiling Fan(s), Stone Counters, Eat-in Kitchen
- Windows: Window Treatments
- Basement: Daylight,Full,Finished,Concrete
- Attic: Pull Down Stairs,Storage
- Number of fireplaces: 1
- Fireplace features: Living Room
Interior area
- Total structure area: 4,915
- Total interior livable area: 4,669 sqft
- Finished area above ground: 2,829
- Finished area below ground: 1,840
Property
Parking
- Total spaces: 3
- Parking features: Attached
- Attached garage spaces: 3
Features
- Levels: Two
- Stories: 2
- Waterfront features: Pond
Lot
- Size: 0.46 Acres
- Dimensions: 119X169
- Features: Level
Details
- Parcel number: 021107431008.000038
Construction
Type & style
- Home type: SingleFamily
- Property subtype: Single Family Residence
Materials
- Brick
Condition
- New construction: No
- Year built: 2000
Utilities & green energy
- Sewer: City
- Water: City
- Utilities for property: Cable Connected
Community & neighborhood
Security
- Security features: Security System
Location
- Region: Fort Wayne
- Subdivision: Bridgewater
Other
Other facts
- Listing terms: Cash,Conventional,FHA,VA Loan
Price history
| Date | Event | Price |
|---|---|---|
| 2/20/2026 | Sold | $585,000-7.1% |
Source: | ||
| 1/19/2026 | Pending sale | $629,900 |
Source: | ||
| 12/4/2025 | Listed for sale | $629,900+82.6% |
Source: | ||
| 6/3/2016 | Sold | $345,000-0.7% |
Source: | ||
| 4/1/2016 | Listed for sale | $347,500+8.6%$74/sqft |
Source: North Eastern Group Realty #201613146 Report a problem | ||
Public tax history
| Year | Property taxes | Tax assessment |
|---|---|---|
| 2024 | $4,248 +18.6% | $546,100 +1.6% |
| 2023 | $3,582 +6% | $537,500 +15.1% |
| 2022 | $3,379 -1.1% | $466,800 +9.8% |
Find assessor info on the county website
Neighborhood: 46814
Nearby schools
GreatSchools rating
- 6/10Covington Elementary SchoolGrades: K-5Distance: 0.7 mi
- 6/10Woodside Middle SchoolGrades: 6-8Distance: 0.7 mi
- 10/10Homestead Senior High SchoolGrades: 9-12Distance: 2.5 mi
Schools provided by the listing agent
- Elementary: Covington
- Middle: Woodside
- High: Homestead
- District: MSD of Southwest Allen Cnty
Source: IRMLS. This data may not be complete. We recommend contacting the local school district to confirm school assignments for this home.
Get pre-qualified for a loan
At Zillow Home Loans, we can pre-qualify you in as little as 5 minutes with no impact to your credit score.An equal housing lender. NMLS #10287.
Sell for more on Zillow
Get a Zillow Showcase℠ listing at no additional cost and you could sell for .
$610,900
2% more+$12,218
With Zillow Showcase(estimated)$623,118

