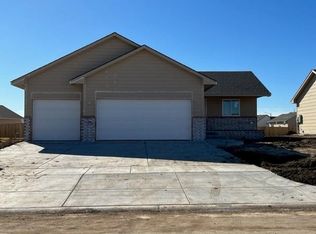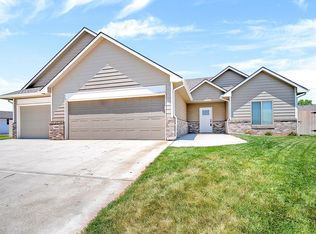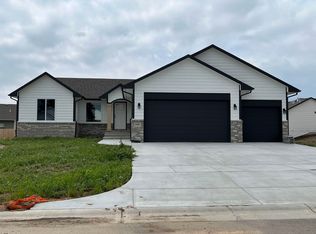Sold
Price Unknown
14211 W Ridgepoint St, Wichita, KS 67235
3beds
1,844sqft
Single Family Onsite Built
Built in 2021
7,840.8 Square Feet Lot
$316,700 Zestimate®
$--/sqft
$1,823 Estimated rent
Home value
$316,700
$301,000 - $333,000
$1,823/mo
Zestimate® history
Loading...
Owner options
Explore your selling options
What's special
Super clean move in ready home in the desirable Cheryl's Hollow sub division and in the Maize School System. This 3 bedroom, 3 bath and 3 car garage home has an open plan that is perfect for entertaining. Massive kitchen quartz island with a farm sink. Split bedroom plan allows guests to have privacy and use of their own bathroom. Quartz counter tops throughout the home in every bathroom. Home is equipped with state of the are doorbell and thermostat. The home features two separate living areas. One on the main level and one in the basement. The basement also features an unfinished bedroom for a growing family. Yard has a new landscaping, irrigation well and sprinkler system. Don't miss this opportunity.
Zillow last checked: 8 hours ago
Listing updated: August 08, 2023 at 03:57pm
Listed by:
Tim Kubik OFF:316-932-2500,
Realty4Less
Source: SCKMLS,MLS#: 623585
Facts & features
Interior
Bedrooms & bathrooms
- Bedrooms: 3
- Bathrooms: 3
- Full bathrooms: 3
Primary bedroom
- Description: Carpet
- Level: Main
- Area: 146.4
- Dimensions: 12 X 12.2
Bedroom
- Description: Carpet
- Level: Main
- Area: 106.05
- Dimensions: 10.5 X 10.1
Bedroom
- Description: Carpet
- Level: Lower
- Area: 495.06
- Dimensions: 22.2 x 22.3
Family room
- Description: Carpet
- Level: Lower
- Area: 122.31
- Dimensions: 10.10 x 12.11
Kitchen
- Description: Luxury Vinyl
- Level: Main
- Area: 121
- Dimensions: 11 X 11
Living room
- Description: Luxury Vinyl
- Level: Main
- Area: 190.71
- Dimensions: 11.7 X 16.3
Heating
- Forced Air, Natural Gas
Cooling
- Central Air, Electric
Appliances
- Included: Dishwasher, Disposal, Microwave, Range, Refrigerator
- Laundry: Main Level
Features
- Basement: Partially Finished
- Has fireplace: No
Interior area
- Total interior livable area: 1,844 sqft
- Finished area above ground: 1,062
- Finished area below ground: 782
Property
Parking
- Total spaces: 3
- Parking features: Attached
- Garage spaces: 3
Features
- Levels: One
- Stories: 1
- Patio & porch: Patio
- Exterior features: Guttering - ALL, Irrigation Well, Sprinkler System
Lot
- Size: 7,840 sqft
- Features: Standard
Details
- Parcel number: 141110420300300
Construction
Type & style
- Home type: SingleFamily
- Architectural style: Ranch
- Property subtype: Single Family Onsite Built
Materials
- Frame w/Less than 50% Mas
- Foundation: Partial, Day Light
- Roof: Composition
Condition
- Year built: 2021
Details
- Builder name: Comfort Homes
Utilities & green energy
- Gas: Natural Gas Available
- Utilities for property: Natural Gas Available, Public, Sewer Available
Community & neighborhood
Location
- Region: Wichita
- Subdivision: CHERYLS HOLLOW
HOA & financial
HOA
- Has HOA: Yes
- HOA fee: $200 annually
Other
Other facts
- Ownership: Individual
- Road surface type: Paved
Price history
Price history is unavailable.
Public tax history
| Year | Property taxes | Tax assessment |
|---|---|---|
| 2024 | $4,301 +14.7% | $29,625 |
| 2023 | $3,748 | $29,625 |
| 2022 | -- | -- |
Find assessor info on the county website
Neighborhood: 67235
Nearby schools
GreatSchools rating
- 3/10Maize South Elementary SchoolGrades: K-4Distance: 3.6 mi
- 8/10Maize South Middle SchoolGrades: 7-8Distance: 3.7 mi
- 6/10Maize South High SchoolGrades: 9-12Distance: 4 mi
Schools provided by the listing agent
- Elementary: Maize USD266
- Middle: Maize
- High: Maize
Source: SCKMLS. This data may not be complete. We recommend contacting the local school district to confirm school assignments for this home.


