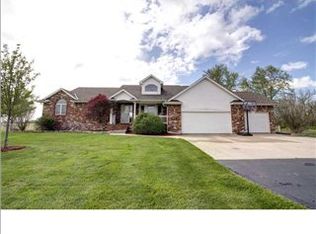Pride of ownership and country living shows in this amazing home and property. Come home up your paved winding drive to this magnificent 3,278 sq ft ranch centered on 11 fenced acres with immaculate landscaping, ponds, treed, and fenced yards with an extra large 40'X60' deluxe outbuilding, and pasture for livestock. Enter thru the foyer and savor the warm welcoming atmosphere of the main floor featuring a large hearth room with newly installed luxury vinyl plank flooring, vaulted ceiling, first fireplace and large windows for natural light. Appreciate cooking in the country styling of the granite/stainless steel fully applianced kitchen, featuring a crafted copper farmers sink, pantry, dining area, and access to the covered deck for picturesque views of landscaping, wildlife, pasture, & sky. Escape in the evening to main level master bedroom suite with vaulted ceiling, decorative nooks, and sliding glass door to access the private deck for relaxation, reading, or just quiet time. Soak away the day in the master bath featuring a jetted soak tub, a large shower, his and her sinks and a walk-in closet. Main level laundry room features tile flooring, extra storage cabinets and hanging rod, Kick-back and entertain in the naturally lit walk-out basement's extra-large family/rec/game room featuring a partial second kitchen-wet bar, wine racks,eating area, wood-burning fireplace, built-in entertainment center, bookcases, desk, window seat and huge window, as well as access to the covered patio and ex-large decorative grilling/picnic patio area. This move-in ready home also features 50 year Malarkey roof, concrete siding, newer exterior paint, highly efficient Geo-thermal HVAC system, new 6" guttering, Pella windows and doors, central vac system, a salt delivery system to the water softener, finished 3 car garage with pull-down stairs to floored attic for extra storage space, R-49 ceiling insulation, two sprinkler systems and much much more. In addition, property includes a large fully insulated cooled/heated 40'X60' shop features 2-way access for animals and/or vehicles and equipment. Shop also includes a private bathroom with shower, a 2 post Titan post automotive lift, insulated overhead doors, 200 amp service, a security system, a double barrel wood-burning stove, evaporative cooler hooked to the well for cooling, RV and/or equipment slab, and more. (See additional list). Wait there is more....From the viewing dock, feast your eyes on the beauty the well fed pond nestled in the landscaped fenced pasture. Especially,created for swimming and leisure. One year Home Warranty provided to buyers. All info deemed reliable but not guaranteed. This property may or may not have audio/visual surveillance.
This property is off market, which means it's not currently listed for sale or rent on Zillow. This may be different from what's available on other websites or public sources.
