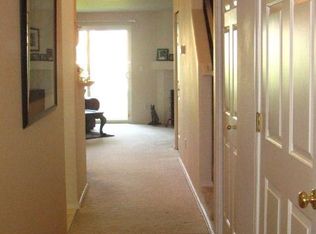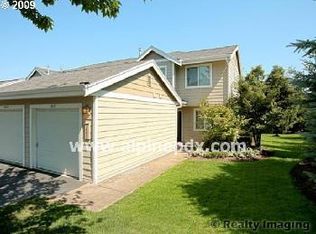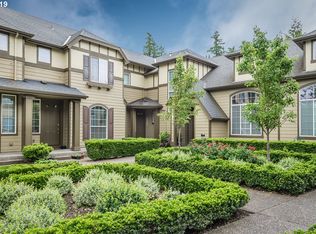Location is everything at this Beaverton Condo! So close to desirable Progress Ridge shopping, dining and entertainment. This home features two master suites with full baths and great outdoor space. Kitchen has lots of storage and ample counter space. Open floor plan combines dining area and living room which opens to the back patio for easy indoor/outdoor entertaining. Bedrooms have huge closets! Attached garage and storage space.
This property is off market, which means it's not currently listed for sale or rent on Zillow. This may be different from what's available on other websites or public sources.


