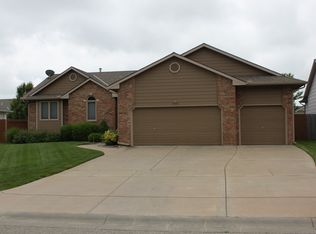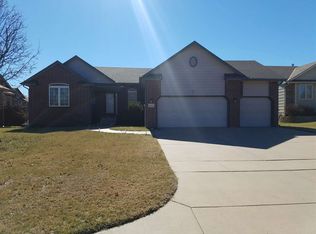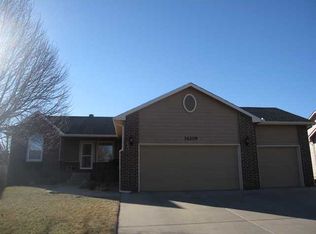MOTIVATED SELLER! Welcome home to the popular Auburn Hills community. Enjoy a short walk through the quiet neighborhood to the public golf course along tree-lined streets and various walking paths. As you enter, you'll immediately feel the love and warmth of a well maintained home. You'll notice the beautiful hardwood floors, gas fireplace, large living room and vaulted ceilings. The open floor plan features a spacious updated kitchen with newer counter tops, sink and appliances (which remain with the home). Family meals can take place at the large eat-in space, while morning coffee or evening cocktails can be enjoyed on the big back deck as you view the meticulously manicured yard. This move-in-ready home has 3 bedrooms and 3 full bathrooms. The private master suit adds a private oasis with a spa tub, double sinks and a full-sized shower while the spacious walk-in closet provides for great organization. The main floor laundry will surely be a bonus as will the 2-year-old Trane heating and cooling system. The basement features a large family room with a gas fireplace with built-in shelves and plenty of room to be used for recreation or office space. Also downstairs is a spacious bedroom and full bathroom. You could choose to finish some of the storage area to be used as craft space or an office with plenty of opportunity to add your own creative touch. The three-car garage with a brand new garage door is perfect for work space or storing sporting gear. Neighborhood amenities include 4 swimming pools and 2 clubhouses. This house is in the highly desired Goddard school district and specials are paid off!
This property is off market, which means it's not currently listed for sale or rent on Zillow. This may be different from what's available on other websites or public sources.


