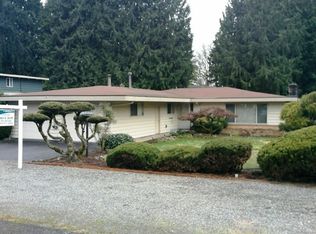OPEN HOUSE SUNDAY SEPT 22 FROM 11 am-1pm. 3 Bedroom 2 Bath Rambler in exclusive Maplewood Heights with large private back yard (owner maintained). -Minutes to shopping, downtown Renton, I-405, SeaTac Airport. -Hardwood Floors, modern kitchen, gas forced air heat and fireplace insert. -Master Bedroom with walk-in closet and French doors to large backyard deck. -Quiet, covenanted neighborhood surrounded by 4 parks, deer, coyote, eagles, and other wildlife. -2-car attached garage with storage. -Smoking: No -Pets: Negotiable, by Interview & Permission. Non-refundable fee applies. -$2,150 per month, auto-deposit; First month plus -$2,150 damage deposit to move in. Tenant pays all utilities (gas/electricity, water, garbage & yard waste. (Background check and credit report required.) -Tenants will water landscaping and lawns during Spring, Summer. Owner maintains landscaping and lawns. -Restrictions: Financial Qualifications based on 1 to 2 adults only. Septic System limits number of occupants. Street parking - HOA rules. Tenant pays Water, Gas/Electricity (PSE), Garbage including Yard Waste. Tenant will water lawn and gardens during spring, summer. Owner maintains landscaping and lawns. Applicable HOA rules apply. Max two adult salaries to qualify.
This property is off market, which means it's not currently listed for sale or rent on Zillow. This may be different from what's available on other websites or public sources.
