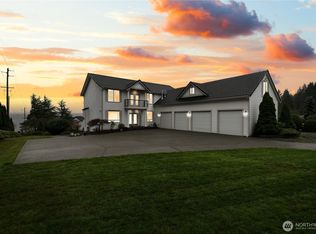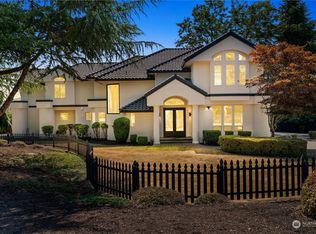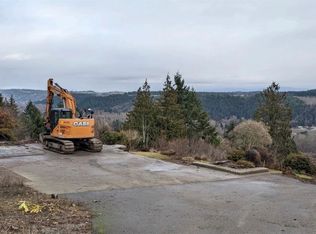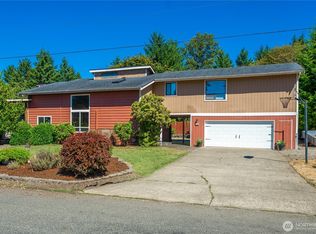Sold
Listed by:
Haaken Bruce Johnson,
Windermere RE West Campus Inc
Bought with: Coldwell Banker Bain
$740,000
14219 Bath Road E, Puyallup, WA 98374
3beds
2,980sqft
Single Family Residence
Built in 1975
0.36 Acres Lot
$730,100 Zestimate®
$248/sqft
$3,360 Estimated rent
Home value
$730,100
$679,000 - $781,000
$3,360/mo
Zestimate® history
Loading...
Owner options
Explore your selling options
What's special
Outstanding Mount Rainier views greet you from the great room and upstairs loft. Over 3,300 square feet of space, including huge basement with room for games, exercise and media, plus partially finished space for storage, workshop and wine cellar. Large primary suite on main floor plus two additional bedrooms upstairs with 3/4 bathroom. Large two-car garage plus room for RV parking. Huge lot has room for storage shed, big toy and horseshoe pit. Great room and downstairs rec-room both have masonry fireplaces to keep you cozy in the winter plus a heat pump to keep you cool in the summer. Quartz counters in the kitchen and all kitchen appliances stay with home. With main floor utility, this home can live like a rambler if you prefer!
Zillow last checked: 8 hours ago
Listing updated: September 01, 2025 at 04:04am
Listed by:
Haaken Bruce Johnson,
Windermere RE West Campus Inc
Bought with:
Yang Xiao, 22029117
Coldwell Banker Bain
Source: NWMLS,MLS#: 2389949
Facts & features
Interior
Bedrooms & bathrooms
- Bedrooms: 3
- Bathrooms: 3
- Full bathrooms: 1
- 3/4 bathrooms: 1
- 1/2 bathrooms: 1
- Main level bathrooms: 2
- Main level bedrooms: 1
Primary bedroom
- Level: Main
Bathroom full
- Level: Main
Other
- Level: Main
Other
- Level: Lower
Bonus room
- Level: Lower
Dining room
- Level: Main
Great room
- Level: Main
Kitchen with eating space
- Level: Main
Rec room
- Level: Lower
Utility room
- Level: Main
Heating
- Fireplace, Heat Pump, Natural Gas
Cooling
- Heat Pump
Appliances
- Included: Dishwasher(s), Disposal, Microwave(s), Refrigerator(s), Stove(s)/Range(s), Garbage Disposal, Water Heater: Electric, Water Heater Location: Basment
Features
- Bath Off Primary, Ceiling Fan(s), Dining Room, Loft
- Flooring: Ceramic Tile, Hardwood, Carpet
- Windows: Double Pane/Storm Window
- Basement: Partially Finished
- Number of fireplaces: 2
- Fireplace features: Wood Burning, Lower Level: 1, Main Level: 1, Fireplace
Interior area
- Total structure area: 2,980
- Total interior livable area: 2,980 sqft
Property
Parking
- Total spaces: 2
- Parking features: Attached Garage
- Attached garage spaces: 2
Features
- Levels: Two
- Stories: 2
- Patio & porch: Bath Off Primary, Ceiling Fan(s), Double Pane/Storm Window, Dining Room, Fireplace, Loft, Vaulted Ceiling(s), Walk-In Closet(s), Water Heater, Wired for Generator
- Has view: Yes
- View description: Mountain(s)
Lot
- Size: 0.36 Acres
- Features: Paved, Cable TV, Deck, Fenced-Partially, High Speed Internet, Outbuildings
Details
- Parcel number: 7202000200
- Special conditions: Standard
- Other equipment: Wired for Generator
Construction
Type & style
- Home type: SingleFamily
- Property subtype: Single Family Residence
Materials
- Brick, Wood Siding
- Foundation: Poured Concrete
- Roof: Composition
Condition
- Year built: 1975
- Major remodel year: 1992
Utilities & green energy
- Electric: Company: PSE
- Sewer: Septic Tank
- Water: Public, Company: City of Tacoma
- Utilities for property: Xfinity, Xfinity
Community & neighborhood
Location
- Region: Puyallup
- Subdivision: South Hill
Other
Other facts
- Listing terms: Cash Out,Conventional,FHA
- Cumulative days on market: 26 days
Price history
| Date | Event | Price |
|---|---|---|
| 8/1/2025 | Sold | $740,000-5.7%$248/sqft |
Source: | ||
| 7/8/2025 | Pending sale | $784,950$263/sqft |
Source: | ||
| 6/29/2025 | Price change | $784,950-1.9%$263/sqft |
Source: | ||
| 6/12/2025 | Listed for sale | $799,950+150%$268/sqft |
Source: | ||
| 8/16/2004 | Sold | $320,000+10.4%$107/sqft |
Source: | ||
Public tax history
| Year | Property taxes | Tax assessment |
|---|---|---|
| 2024 | $8,042 +16.9% | $695,700 +5.5% |
| 2023 | $6,877 -0.3% | $659,200 -3.1% |
| 2022 | $6,901 +0.1% | $680,100 +14.9% |
Find assessor info on the county website
Neighborhood: 98374
Nearby schools
GreatSchools rating
- 6/10Warren Hunt Elementary SchoolGrades: PK-6Distance: 0.4 mi
- 6/10Glacier View Junior High SchoolGrades: 7-9Distance: 2.7 mi
- 6/10Emerald Ridge High SchoolGrades: 10-12Distance: 2.7 mi
Get a cash offer in 3 minutes
Find out how much your home could sell for in as little as 3 minutes with a no-obligation cash offer.
Estimated market value$730,100
Get a cash offer in 3 minutes
Find out how much your home could sell for in as little as 3 minutes with a no-obligation cash offer.
Estimated market value
$730,100



