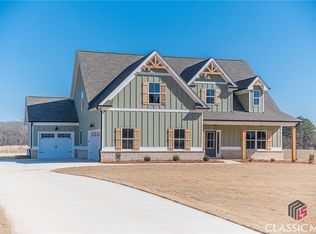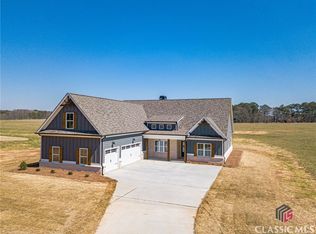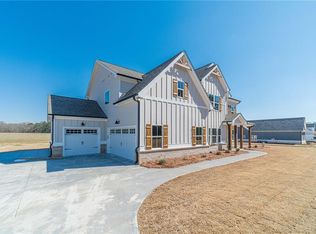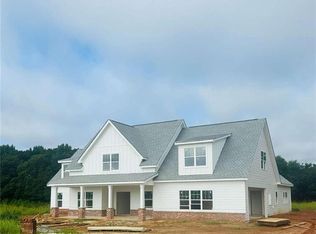Sold for $599,900 on 05/16/25
$599,900
1422 Alcovy Station Road, Covington, GA 30014
4beds
--sqft
Single Family Residence
Built in 2025
2 Acres Lot
$597,200 Zestimate®
$--/sqft
$3,130 Estimated rent
Home value
$597,200
$484,000 - $741,000
$3,130/mo
Zestimate® history
Loading...
Owner options
Explore your selling options
What's special
K&M Homebuilders Presents The Grandview plan! On 2+- Acres, NO HOA! 4 spacious bedrooms, 3.5 baths, and an open floor plan, it's designed for both comfort and style. Interior Highlights: Inviting LVP flooring flows through the living room, dining room, foyer, breakfast area, and kitchen. A bright kitchen with, granite countertops, a tiled backsplash, and a pantry. Elegant crown molding throughout the main living areas. Private office with French doors for work-from-home flexibility. Oversized owner's suite with a tray ceiling and resort-inspired bath, featuring a soaking tub, dual walk-in closets. Large secondary bedrooms with abundant closet space. Exterior Features: Covered front porch and back patio perfect for morning coffee or evening relaxation.Three-car garage! Builder is offering $20,000 incentives with their preferred lender!
Zillow last checked: 8 hours ago
Listing updated: July 10, 2025 at 11:59am
Listed by:
Doug Minton 404-520-0015,
Keller Williams Realty Atlanta,
Mary Compton 678-409-8611,
Keller Williams Realty Atlanta
Bought with:
Susan Kliesen, 184539
RE/MAX Center
Source: Hive MLS,MLS#: CM1023697 Originating MLS: Athens Area Association of REALTORS
Originating MLS: Athens Area Association of REALTORS
Facts & features
Interior
Bedrooms & bathrooms
- Bedrooms: 4
- Bathrooms: 4
- Full bathrooms: 3
- 1/2 bathrooms: 1
- Main level bathrooms: 3
- Main level bedrooms: 3
Bedroom 1
- Level: Main
- Dimensions: 0 x 0
Bedroom 1
- Level: Upper
- Dimensions: 0 x 0
Bedroom 2
- Level: Main
- Dimensions: 0 x 0
Bedroom 3
- Level: Main
- Dimensions: 0 x 0
Bathroom 1
- Level: Main
- Dimensions: 0 x 0
Bathroom 1
- Level: Upper
- Dimensions: 0 x 0
Bathroom 2
- Level: Main
- Dimensions: 0 x 0
Bathroom 3
- Level: Main
- Dimensions: 0 x 0
Heating
- Central, Electric
Cooling
- Central Air, Electric
Appliances
- Included: Microwave, Oven
Features
- Tray Ceiling(s), Ceiling Fan(s), Cathedral Ceiling(s), Vaulted Ceiling(s)
- Flooring: Carpet
- Basement: None
- Number of fireplaces: 1
Property
Parking
- Total spaces: 3
- Parking features: Attached, Garage Door Opener
- Garage spaces: 3
Features
- Patio & porch: Porch, Screened
Lot
- Size: 2 Acres
- Features: Level, Sprinkler System
Details
- Parcel number: C790053B00
Construction
Type & style
- Home type: SingleFamily
- Property subtype: Single Family Residence
Materials
- Foundation: Slab
Condition
- Year built: 2025
Details
- Warranty included: Yes
Utilities & green energy
- Sewer: Septic Tank
- Water: Public
Community & neighborhood
Location
- Region: Covington
- Subdivision: No Recorded Subdivision
Other
Other facts
- Listing agreement: Exclusive Agency
Price history
| Date | Event | Price |
|---|---|---|
| 5/16/2025 | Sold | $599,900-0.8% |
Source: | ||
| 4/23/2025 | Pending sale | $604,900 |
Source: | ||
| 4/8/2025 | Price change | $604,900-1.6% |
Source: | ||
| 3/19/2025 | Price change | $614,900-0.8% |
Source: | ||
| 12/9/2024 | Listed for sale | $619,900 |
Source: | ||
Public tax history
Tax history is unavailable.
Neighborhood: 30014
Nearby schools
GreatSchools rating
- 6/10Walnut Grove Elementary SchoolGrades: PK-5Distance: 3.7 mi
- 6/10Youth Middle SchoolGrades: 6-8Distance: 6.2 mi
- 7/10Walnut Grove High SchoolGrades: 9-12Distance: 5.6 mi
Schools provided by the listing agent
- Elementary: Walnut Grove Elementary
- Middle: Youth
- High: Walnut Grove High School
Source: Hive MLS. This data may not be complete. We recommend contacting the local school district to confirm school assignments for this home.
Get a cash offer in 3 minutes
Find out how much your home could sell for in as little as 3 minutes with a no-obligation cash offer.
Estimated market value
$597,200
Get a cash offer in 3 minutes
Find out how much your home could sell for in as little as 3 minutes with a no-obligation cash offer.
Estimated market value
$597,200



