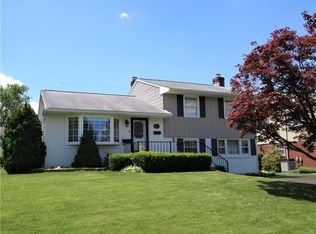Sold for $310,000 on 11/16/23
$310,000
1422 Exeter Rd, Allentown, PA 18103
3beds
1,590sqft
Single Family Residence
Built in 1956
7,013.16 Square Feet Lot
$344,000 Zestimate®
$195/sqft
$2,263 Estimated rent
Home value
$344,000
$327,000 - $361,000
$2,263/mo
Zestimate® history
Loading...
Owner options
Explore your selling options
What's special
Updated Bi-level home in SALISBURY TOWNSHIP. Home features 3 bedrooms, 1.5 bathrooms. 1st floor has a Spacious Livingroom with Bay window, dining room and a large kitchen overlooking the backyard. 2nd floor has 3 private bedrooms with closets and a full bathroom. Basement features a large living room, half bathroom and laundry room. Enjoy the outdoors with large sunroom overlooking a fenced tree lined backyard. All new flooring throughout home, Granite countertops, new AC unit, new windows, long driveway leads to an attached garage. **SALISBURY HIGHSCHOOL**, close to hospital and shopping center and minutes away from I-78.
Zillow last checked: 8 hours ago
Listing updated: November 18, 2023 at 11:38am
Listed by:
Elias G. Boutros 484-547-8228,
TSB Property
Bought with:
Linda Kuklentz, RS223960L
Morganelli Properties LLC
Source: GLVR,MLS#: 724490 Originating MLS: Lehigh Valley MLS
Originating MLS: Lehigh Valley MLS
Facts & features
Interior
Bedrooms & bathrooms
- Bedrooms: 3
- Bathrooms: 2
- Full bathrooms: 1
- 1/2 bathrooms: 1
Bedroom
- Level: Second
- Dimensions: 14.00 x 13.00
Bedroom
- Level: Second
- Dimensions: 9.00 x 11.00
Bedroom
- Level: Second
- Dimensions: 14.00 x 11.00
Dining room
- Level: First
- Dimensions: 12.00 x 10.00
Family room
- Level: Basement
- Dimensions: 17.00 x 9.00
Other
- Level: Second
- Dimensions: 8.00 x 6.00
Half bath
- Level: Basement
- Dimensions: 5.00 x 8.00
Kitchen
- Level: First
- Dimensions: 10.00 x 10.00
Laundry
- Level: Basement
- Dimensions: 10.00 x 5.00
Living room
- Level: First
- Dimensions: 18.00 x 14.00
Sunroom
- Dimensions: 20.00 x 12.00
Heating
- Baseboard, Electric, Heat Pump, Hot Water
Cooling
- Central Air
Appliances
- Included: Electric Oven, Electric Water Heater, Oven, Range, Refrigerator
- Laundry: Washer Hookup, Dryer Hookup, Lower Level
Features
- Dining Area, Eat-in Kitchen, Mud Room, Family Room Main Level, Utility Room, Wired for Data
- Flooring: Hardwood, Softwood, Vinyl
- Windows: Storm Window(s)
- Basement: Crawl Space,Daylight,Exterior Entry,Partially Finished,Walk-Out Access,Rec/Family Area
Interior area
- Total interior livable area: 1,590 sqft
- Finished area above ground: 1,240
- Finished area below ground: 350
Property
Parking
- Total spaces: 1
- Parking features: Attached, Carport, Driveway, Garage, Off Street, On Street
- Attached garage spaces: 1
- Has carport: Yes
- Has uncovered spaces: Yes
Features
- Stories: 2
- Exterior features: Fence, Shed
- Fencing: Yard Fenced
Lot
- Size: 7,013 sqft
- Dimensions: 70 x 100
- Features: Backs to Common Grounds
Details
- Additional structures: Shed(s)
- Parcel number: 549536364588 001
- Zoning: R3-Medium - Low Density R
- Special conditions: None
Construction
Type & style
- Home type: SingleFamily
- Architectural style: Bi-Level
- Property subtype: Single Family Residence
Materials
- Brick
- Roof: Asphalt,Fiberglass
Condition
- Unknown
- Year built: 1956
Utilities & green energy
- Electric: 200+ Amp Service, Circuit Breakers
- Sewer: Public Sewer
- Water: Public
- Utilities for property: Cable Available
Community & neighborhood
Security
- Security features: Smoke Detector(s)
Community
- Community features: Curbs, Sidewalks
Location
- Region: Allentown
- Subdivision: Oxford Park
Other
Other facts
- Listing terms: Cash,Conventional,FHA,VA Loan
- Ownership type: Fee Simple
- Road surface type: Paved
Price history
| Date | Event | Price |
|---|---|---|
| 11/16/2023 | Sold | $310,000-3.1%$195/sqft |
Source: | ||
| 10/27/2023 | Pending sale | $319,900$201/sqft |
Source: | ||
| 9/21/2023 | Listed for sale | $319,900-5.3%$201/sqft |
Source: | ||
| 9/19/2023 | Listing removed | $337,900$213/sqft |
Source: | ||
| 8/31/2023 | Price change | $337,900-0.3%$213/sqft |
Source: | ||
Public tax history
| Year | Property taxes | Tax assessment |
|---|---|---|
| 2025 | $4,347 +7.7% | $134,200 |
| 2024 | $4,038 +5.4% | $134,200 |
| 2023 | $3,831 | $134,200 |
Find assessor info on the county website
Neighborhood: 18103
Nearby schools
GreatSchools rating
- 6/10Salisbury Middle SchoolGrades: 5-8Distance: 0.3 mi
- 6/10Salisbury Senior High SchoolGrades: 9-12Distance: 3.4 mi
- 5/10Salisbury Elementary SchoolGrades: K-4Distance: 4.1 mi
Schools provided by the listing agent
- High: Salisbury
- District: Salisbury
Source: GLVR. This data may not be complete. We recommend contacting the local school district to confirm school assignments for this home.

Get pre-qualified for a loan
At Zillow Home Loans, we can pre-qualify you in as little as 5 minutes with no impact to your credit score.An equal housing lender. NMLS #10287.
Sell for more on Zillow
Get a free Zillow Showcase℠ listing and you could sell for .
$344,000
2% more+ $6,880
With Zillow Showcase(estimated)
$350,880