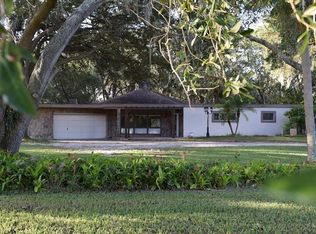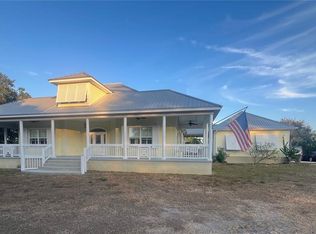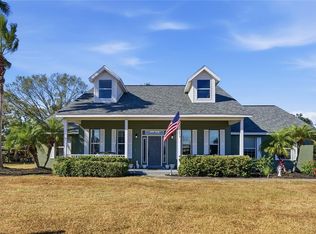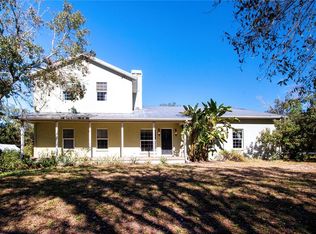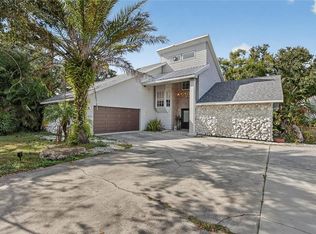One or more photo(s) has been virtually staged. HONEY! STOP THE CAR! THE PRICE IS REDUCED! Experience the tranquility of this KEY WEST STYLE ESTATE HOME, situated on an expansive FOUR AND A HALF ACRES IN AN X FLOOD ZONE within the sought after RIVERFRONT AND EQUESTRIAN COMMUNITY OF SUNDANCE. As you proceed through the stone pillars and GATED ENTRANCE along the paved driveway of this estate, you will be impressed by its distinguished presence. From the stone staircase and beautifully etched front door, which serves as the prominent focal point to the ornate metal roof and balcony off the back of this home that captures tons of serene wildlife. The property features 3,600 HEATED square feet of thoughtfully designed interior living space, complemented by an ADDITIONAL 2,000 square feet of covered outdoor area. This residence offers FOUR BEDROOMS, THREE FULL BATHROOMS, and includes a TWO CAR ATTACHED GARAGE. The first floor features a space that could READILY CONVERTED INTO AN IN-LAW APARTMENT, complete with a spacious bedroom, living area, and FRENCH DOORS OPENING TO A COVERD PATIO. This area includes a full bathroom, a private entrance to the garage, and separate access to the main living area upstairs. Upon ascending the stairs, you are greeted by an expansive OPEN CONCEPT KITCHEN, LIVINGROOM COMBO area featuring a wall of distinguished French doors that have PANORAMIC views of the backyard and PROVIDES ACCESS TO THE 50 FT BALCONY with ELEGANT IRON RAILINGS. The kitchen is thoughtfully designed with GRANITE COUNTER TOPS AND STAINLESS STEEL APPLIANCES, custom cabinetry, and a generous walk-in pantry, complemented by a breakfast nook and breakfast bar. The spacious living room, complete with CUSTOM BUILT IN'S, AND VAULTED CEILING offers a refined environment for relaxation. Adjacent to the kitchen, A FORMAL DINING AREA presents scenic views of the tranquil front yard. The PRIMARY BEDROOM offers an EXQUISITE BATHROOM, a spacious walk-in closet, and scenic views of nature through FRENCH DOORS THAT OPEN TO THE BALCONY. With this SPLIT FLOOR PLAN, the opposite side of the home features two additional bedrooms, a guest bathroom, and a laundry room. SUNDANCE is an exclusive RIVERFRONT AND EQUESTION COMMUNITY featuring a PRIVATE MARINA AND BOAT LAUNCH. Residents enjoy access to TWO DOCKS equipped with running water and electricity, situated on the LITTLE MANATEE RIVER JUST MINUTES FROM THE BAY. This community includes a BARN with 20 STALLS and 9 PADDOCKS, adjacent to the LITTLE MANATEE STATE PARK, which features extensive riding trails. There is also a COMMUNITY PARK covering THREE ACRES at the front of the community. The community organizes several annual events, including a Halloween party, a spring picnic, and parades during Christmas involving horses and golf carts. All for only $241 Annually. Do not pass up this amazing opportunity to love where you live. CALL FOR A PRIVATE SHOWING TODAY! Metal shed does not convey. OWNER FINANCING CONSIDERED.
For sale
Price cut: $5K (1/17)
$985,000
1422 Lightfoot Rd, Wimauma, FL 33598
4beds
3,615sqft
Est.:
Single Family Residence
Built in 2004
4.56 Acres Lot
$954,600 Zestimate®
$272/sqft
$20/mo HOA
What's special
Four bedroomsStone staircaseGenerous walk-in pantryCustom cabinetrySplit floor planOrnate metal roofTwo car attached garage
- 164 days |
- 993 |
- 50 |
Likely to sell faster than
Zillow last checked: 8 hours ago
Listing updated: January 19, 2026 at 07:03pm
Listing Provided by:
Jamie Campbell 727-543-0833,
TURNING LEAF REALTY 813-634-1151
Source: Stellar MLS,MLS#: TB8416407 Originating MLS: Suncoast Tampa
Originating MLS: Suncoast Tampa

Tour with a local agent
Facts & features
Interior
Bedrooms & bathrooms
- Bedrooms: 4
- Bathrooms: 3
- Full bathrooms: 3
Rooms
- Room types: Bonus Room, Den/Library/Office, Utility Room
Primary bedroom
- Features: Walk-In Closet(s)
- Level: Second
- Area: 195 Square Feet
- Dimensions: 13x15
Bedroom 1
- Features: Built-in Closet
- Level: Second
- Area: 132 Square Feet
- Dimensions: 11x12
Bedroom 2
- Features: Built-in Closet
- Level: Second
- Area: 156 Square Feet
- Dimensions: 12x13
Bedroom 3
- Features: Built-in Closet
- Level: First
- Area: 450 Square Feet
- Dimensions: 18x25
Primary bathroom
- Level: Second
- Area: 150 Square Feet
- Dimensions: 10x15
Balcony porch lanai
- Level: First
- Area: 720 Square Feet
- Dimensions: 12x60
Balcony porch lanai
- Level: Second
- Area: 720 Square Feet
- Dimensions: 12x60
Balcony porch lanai
- Level: Second
- Area: 120 Square Feet
- Dimensions: 8x15
Den
- Level: Second
- Area: 143 Square Feet
- Dimensions: 11x13
Dining room
- Level: Second
- Area: 187 Square Feet
- Dimensions: 11x17
Gym
- Level: First
- Area: 850 Square Feet
- Dimensions: 17x50
Kitchen
- Level: Second
- Area: 240 Square Feet
- Dimensions: 12x20
Living room
- Level: Second
- Area: 323 Square Feet
- Dimensions: 17x19
Heating
- Central
Cooling
- Central Air
Appliances
- Included: Dishwasher, Dryer, Electric Water Heater, Microwave, Range, Refrigerator, Washer, Water Filtration System
- Laundry: Laundry Room, Upper Level
Features
- Ceiling Fan(s), Eating Space In Kitchen, High Ceilings, Open Floorplan, Primary Bedroom Main Floor, PrimaryBedroom Upstairs, Split Bedroom, Stone Counters, Vaulted Ceiling(s)
- Flooring: Ceramic Tile
- Doors: French Doors
- Windows: Double Pane Windows
- Has fireplace: No
Interior area
- Total structure area: 5,691
- Total interior livable area: 3,615 sqft
Video & virtual tour
Property
Parking
- Total spaces: 2
- Parking features: Driveway, Garage Door Opener
- Attached garage spaces: 2
- Has uncovered spaces: Yes
- Details: Garage Dimensions: 26X22
Features
- Levels: Two
- Stories: 2
- Patio & porch: Covered, Deck, Other, Patio, Porch, Rear Porch
- Exterior features: Balcony, Lighting
- Fencing: Electric
- Has view: Yes
- View description: Trees/Woods
- Waterfront features: Waterfront, River Front
- Body of water: LITTLE MANATEE RIVER
Lot
- Size: 4.56 Acres
- Features: Near Marina, Oversized Lot, Private, Zoned for Horses
- Residential vegetation: Bamboo, Fruit Trees, Mature Landscaping, Oak Trees, Trees/Landscaped, Wooded
Details
- Additional structures: Barn(s), Shed(s), Storage
- Parcel number: U3432192140000E30029A.0
- Zoning: PD
- Special conditions: None
- Horse amenities: Arena
Construction
Type & style
- Home type: SingleFamily
- Architectural style: Contemporary,Craftsman,Custom,Key West
- Property subtype: Single Family Residence
Materials
- Block
- Foundation: Slab
- Roof: Metal
Condition
- New construction: No
- Year built: 2004
Utilities & green energy
- Sewer: Septic Tank
- Water: Well
- Utilities for property: BB/HS Internet Available, Cable Connected, Electricity Connected, Fiber Optics, Underground Utilities
Green energy
- Water conservation: Fl. Friendly/Native Landscape
Community & HOA
Community
- Features: Dock, Fishing, Marina, Private Boat Ramp, River, Water Access, Waterfront, Golf Carts OK, Stable(s), Horses Allowed, Park, Playground
- Security: Security Gate
- Subdivision: SUNDANCE UNIT 4
HOA
- Has HOA: Yes
- Amenities included: Stable(s), Playground
- Services included: Maintenance Grounds, Manager
- HOA fee: $20 monthly
- HOA name: Russell OConnor
- HOA phone: 813-591-0786
- Pet fee: $0 monthly
Location
- Region: Wimauma
Financial & listing details
- Price per square foot: $272/sqft
- Tax assessed value: $791,036
- Annual tax amount: $4,928
- Date on market: 8/12/2025
- Cumulative days on market: 164 days
- Listing terms: Cash,Conventional,Owner May Carry,Private Financing Available
- Ownership: Fee Simple
- Total actual rent: 0
- Electric utility on property: Yes
- Road surface type: Paved
Estimated market value
$954,600
$907,000 - $1.00M
$3,170/mo
Price history
Price history
| Date | Event | Price |
|---|---|---|
| 1/17/2026 | Price change | $985,000-0.5%$272/sqft |
Source: | ||
| 11/6/2025 | Price change | $990,000-9.3%$274/sqft |
Source: | ||
| 9/25/2025 | Price change | $1,091,250-3%$302/sqft |
Source: | ||
| 8/12/2025 | Listed for sale | $1,125,000+4066.7%$311/sqft |
Source: | ||
| 5/1/2000 | Sold | $27,000$7/sqft |
Source: Agent Provided Report a problem | ||
Public tax history
Public tax history
| Year | Property taxes | Tax assessment |
|---|---|---|
| 2024 | $4,928 +3.7% | $293,925 +3% |
| 2023 | $4,752 +4.5% | $285,364 +3% |
| 2022 | $4,546 +1.1% | $277,052 +3% |
Find assessor info on the county website
BuyAbility℠ payment
Est. payment
$6,615/mo
Principal & interest
$4772
Property taxes
$1478
Other costs
$365
Climate risks
Neighborhood: 33598
Nearby schools
GreatSchools rating
- 2/10Cypress Creek Elementary SchoolGrades: PK-5Distance: 6.1 mi
- 2/10Shields Middle SchoolGrades: 6-8Distance: 6 mi
- 4/10Lennard High SchoolGrades: 9-12Distance: 4.4 mi
