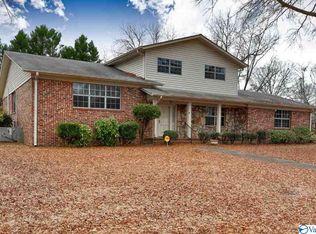Sold for $276,250
$276,250
1422 Puckett Ave SW, Decatur, AL 35601
3beds
2,028sqft
Single Family Residence
Built in ----
0.3 Acres Lot
$274,100 Zestimate®
$136/sqft
$1,567 Estimated rent
Home value
$274,100
$222,000 - $340,000
$1,567/mo
Zestimate® history
Loading...
Owner options
Explore your selling options
What's special
Don't miss this newly remodeled 2028 sf 3 bed, 2 bath home. Huge living, eating, cooking and dining areas. Everything is new from the roof over head to the wiring in the walls and the water lines under the floor. New paint, luxury vinyl flooring throughout, new stainless appliances, lighting, bathroom fixtures, tiled shower in master, cabinets, HVAC system, hot water heater, smooth ceilings, landscaping, privacy fence, etc. Enjoy spending time with your family in your very own saltwater pool. Covered patio near the pool. Huge attached carport. Outdoor storage building. Convenient to schools, shopping, parks and restaurants. Call today for a tour! 5k allowance for pool liner/fence.
Zillow last checked: 8 hours ago
Listing updated: August 14, 2025 at 04:27pm
Listed by:
Peggy Carden 256-318-2771,
Parker Real Estate Res.LLC,
Jeremy Jones 256-466-4675,
Parker Real Estate Res.LLC
Bought with:
Clint Murphy, 1505410
MeritHouse Realty
Source: ValleyMLS,MLS#: 21883895
Facts & features
Interior
Bedrooms & bathrooms
- Bedrooms: 3
- Bathrooms: 2
- Full bathrooms: 2
Primary bedroom
- Features: Ceiling Fan(s), Crown Molding, Smooth Ceiling, LVP
- Level: First
- Area: 192
- Dimensions: 12 x 16
Bedroom 2
- Features: Ceiling Fan(s), Crown Molding, Smooth Ceiling, LVP
- Level: First
- Area: 180
- Dimensions: 12 x 15
Bedroom 3
- Features: Ceiling Fan(s), Crown Molding, Smooth Ceiling, LVP
- Level: First
- Area: 192
- Dimensions: 16 x 12
Dining room
- Features: Smooth Ceiling, LVP Flooring
- Level: First
- Area: 275
- Dimensions: 11 x 25
Kitchen
- Features: Crown Molding, Kitchen Island, Recessed Lighting, Smooth Ceiling, LVP
- Level: First
- Area: 156
- Dimensions: 12 x 13
Living room
- Features: Ceiling Fan(s), Crown Molding, Smooth Ceiling, LVP
- Level: First
- Area: 360
- Dimensions: 15 x 24
Laundry room
- Features: Smooth Ceiling, LVP
- Level: First
- Area: 32
- Dimensions: 8 x 4
Heating
- Central 1
Cooling
- Central 1
Appliances
- Included: Range, Dishwasher, Microwave
Features
- Basement: Crawl Space
- Has fireplace: No
- Fireplace features: None
Interior area
- Total interior livable area: 2,028 sqft
Property
Parking
- Total spaces: 2
- Parking features: Carport, Attached Carport, Driveway-Concrete
- Carport spaces: 2
Features
- Levels: One
- Stories: 1
- Patio & porch: Front Porch, Patio
- Exterior features: Curb/Gutters, Sidewalk
- Has private pool: Yes
- Pool features: Salt Water
Lot
- Size: 0.30 Acres
- Dimensions: 90 x 145
Details
- Parcel number: 0207251004004000
Construction
Type & style
- Home type: SingleFamily
- Architectural style: Ranch
- Property subtype: Single Family Residence
Condition
- New construction: No
Utilities & green energy
- Sewer: Public Sewer
- Water: Public
Community & neighborhood
Community
- Community features: Curbs
Location
- Region: Decatur
- Subdivision: Pleasant View
Price history
| Date | Event | Price |
|---|---|---|
| 8/14/2025 | Sold | $276,250-7.9%$136/sqft |
Source: | ||
| 8/11/2025 | Pending sale | $299,900$148/sqft |
Source: | ||
| 7/21/2025 | Contingent | $299,900$148/sqft |
Source: | ||
| 6/6/2025 | Price change | $299,900-1.6%$148/sqft |
Source: | ||
| 5/8/2025 | Price change | $304,900-1.3%$150/sqft |
Source: | ||
Public tax history
| Year | Property taxes | Tax assessment |
|---|---|---|
| 2024 | $556 | $13,320 |
| 2023 | $556 | $13,320 |
| 2022 | $556 +19.5% | $13,320 +17.7% |
Find assessor info on the county website
Neighborhood: 35601
Nearby schools
GreatSchools rating
- 3/10Woodmeade Elementary SchoolGrades: PK-5Distance: 0.5 mi
- 6/10Cedar Ridge Middle SchoolGrades: 6-8Distance: 1.9 mi
- 7/10Austin High SchoolGrades: 10-12Distance: 2.9 mi
Schools provided by the listing agent
- Elementary: Woodmeade
- Middle: Austin Middle
- High: Austin
Source: ValleyMLS. This data may not be complete. We recommend contacting the local school district to confirm school assignments for this home.

Get pre-qualified for a loan
At Zillow Home Loans, we can pre-qualify you in as little as 5 minutes with no impact to your credit score.An equal housing lender. NMLS #10287.
