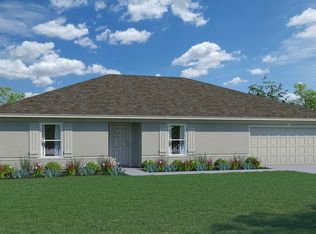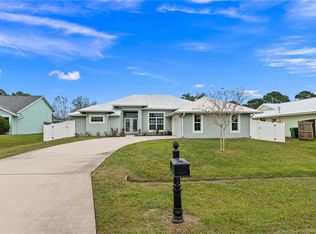Sold for $415,000
$415,000
1422 SW Becker Road, Port Saint Lucie, FL 34953
4beds
1,806sqft
Single Family Residence
Built in 2023
10,000 Square Feet Lot
$410,800 Zestimate®
$230/sqft
$2,996 Estimated rent
Home value
$410,800
$370,000 - $456,000
$2,996/mo
Zestimate® history
Loading...
Owner options
Explore your selling options
What's special
Welcome to this remarkable CBS non HOA home, built by Holiday Builders, which boasts 4 bedrooms, 2 full bathrooms, and a generously proportioned 2 car garage. Upgrades galore featuring a Vivint Security system, upgraded refrigerator, MyQ garage door, new wood fencing, new gutters, new wood plank flooring & more. A split plan design, providing ample privacy from the other three bedrooms. The heart of this home lies in its open concept kitchen and great room, providing a spacious and inviting area for gatherings and creating lasting memories. An extra space when entering can be used for an office or den, or a formal dining area. U shaped driveway make an ease for parking vehicles, toys/boats/RV's. Walking distance to Woodland Trails Park - dog park, covered playground, walking trails, etc!
Zillow last checked: 8 hours ago
Listing updated: October 03, 2025 at 05:13am
Listed by:
Mark Naumovitz 772-528-5851,
Keller Williams Realty of PSL,
Kaitlyn Naumovitz 772-985-2105,
Keller Williams Realty of PSL
Bought with:
Angelica Lisette Pierre
Coldwell Banker Realty
Source: BeachesMLS,MLS#: RX-11119815 Originating MLS: Beaches MLS
Originating MLS: Beaches MLS
Facts & features
Interior
Bedrooms & bathrooms
- Bedrooms: 4
- Bathrooms: 2
- Full bathrooms: 2
Primary bedroom
- Level: M
- Area: 210 Square Feet
- Dimensions: 14 x 15
Bedroom 2
- Level: M
- Area: 128.8 Square Feet
- Dimensions: 11.5 x 11.2
Bedroom 3
- Level: M
- Area: 126.5 Square Feet
- Dimensions: 11.5 x 11
Bedroom 4
- Level: M
- Area: 112.22 Square Feet
- Dimensions: 10.11 x 11.1
Kitchen
- Level: M
- Area: 196 Square Feet
- Dimensions: 14 x 14
Living room
- Level: M
- Area: 292.5 Square Feet
- Dimensions: 19.5 x 15
Other
- Level: M
- Area: 105.54 Square Feet
- Dimensions: 9.5 x 11.11
Heating
- Electric
Cooling
- Electric
Appliances
- Included: Microwave, Electric Range, Refrigerator, Electric Water Heater
- Laundry: Inside
Features
- Split Bedroom
- Flooring: Carpet, Tile
- Windows: Panel Shutters (Complete), Storm Shutters
Interior area
- Total structure area: 2,256
- Total interior livable area: 1,806 sqft
Property
Parking
- Total spaces: 8
- Parking features: 2+ Spaces, Driveway, Garage - Attached, RV/Boat, Auto Garage Open
- Attached garage spaces: 2
- Uncovered spaces: 6
Features
- Levels: < 4 Floors
- Stories: 1
- Waterfront features: None
Lot
- Size: 10,000 sqft
- Dimensions: 125 x 80
- Features: < 1/4 Acre, West of US-1
Details
- Parcel number: 342066007530000
- Zoning: RS-2 PSL
Construction
Type & style
- Home type: SingleFamily
- Property subtype: Single Family Residence
Materials
- Block, CBS, Stucco
- Roof: Comp Shingle
Condition
- Resale
- New construction: No
- Year built: 2023
Details
- Builder model: Royal
Utilities & green energy
- Sewer: Public Sewer
- Water: Public
Community & neighborhood
Community
- Community features: Bike - Jog, Dog Park, Picnic Area, Playground, Soccer Field
Location
- Region: Port Saint Lucie
- Subdivision: Port St Lucie-section 33
Other
Other facts
- Listing terms: Cash,Conventional,FHA,VA Loan
- Road surface type: Paved
Price history
| Date | Event | Price |
|---|---|---|
| 9/30/2025 | Sold | $415,000-1.2%$230/sqft |
Source: | ||
| 9/8/2025 | Pending sale | $420,000$233/sqft |
Source: | ||
| 9/1/2025 | Listed for sale | $420,000+18.1%$233/sqft |
Source: | ||
| 2/1/2023 | Sold | $355,500+1875%$197/sqft |
Source: Public Record Report a problem | ||
| 11/7/2017 | Sold | $18,000-18.2%$10/sqft |
Source: | ||
Public tax history
| Year | Property taxes | Tax assessment |
|---|---|---|
| 2024 | $7,126 +192.9% | $333,500 +402% |
| 2023 | $2,433 +60.6% | $66,440 +10% |
| 2022 | $1,515 +130.8% | $60,400 +215.1% |
Find assessor info on the county website
Neighborhood: Woodland Trails
Nearby schools
GreatSchools rating
- 4/10Floresta Elementary SchoolGrades: PK-5Distance: 7.2 mi
- 7/10Southport Middle SchoolGrades: 6-8Distance: 7 mi
- 4/10Treasure Coast High SchoolGrades: 9-12Distance: 3 mi
Get a cash offer in 3 minutes
Find out how much your home could sell for in as little as 3 minutes with a no-obligation cash offer.
Estimated market value
$410,800

