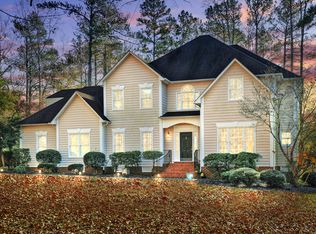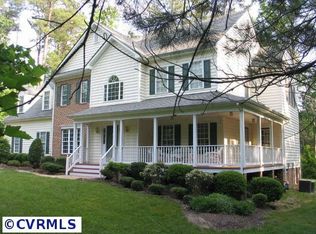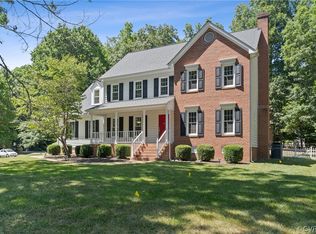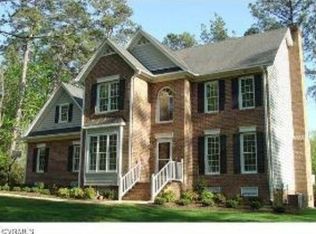Sold for $675,000 on 07/25/25
$675,000
14221 Sylvan Ridge Rd, Chesterfield, VA 23838
4beds
3,060sqft
Single Family Residence
Built in 1994
1.61 Acres Lot
$680,800 Zestimate®
$221/sqft
$3,146 Estimated rent
Home value
$680,800
$633,000 - $728,000
$3,146/mo
Zestimate® history
Loading...
Owner options
Explore your selling options
What's special
Bring your paddle boards & kayaks—this stunning waterfront retreat offers the ultimate lifestyle on one of Windsor Park’s most scenic lots! Tucked away in a peaceful setting, this home is an entertainer’s dream both inside and out! Multiple outdoor living zones include: A MASSIVE rear deck spanning the entire back of the home, with one side featuring an electronic retractable awning for shade. Step down to a spacious hardscaped patio with built-in firepit—perfect for gatherings! The fully fenced, park-like backyard is ideal for kids & pets to roam while you soak in lake views. Plus, a storage shed with electricity adds extra functionality.
Inside, the renovated kitchen is a showstopper—featuring Cambria quartz countertops, double ovens, stainless apron sink + add’l prep sink, a large island, cooktop with hood, and abundant cabinetry with pullouts and soft close drawers. The open family room boasts vaulted ceilings, a stacked stone gas fireplace, and refinished hardwoods. Additional main-level living includes
a formal dining room, private office with French doors, updated powder room, and first-floor laundry.
The first-floor primary suite is a luxurious retreat with wood floors, deck access, and a double-sided gas fireplace that flows into the fully renovated en suite bath—complete with an oversized tile shower, floating dual vanity, heated tile floors, and private WC. Don’t miss the huge custom walk-in closet!
Upstairs offers 3 additional bedrooms + bonus room/5th bedroom and an updated full bath. Dramatic catwalk overlooks the family room!
Upper level boasts stylish bamboo-look flooring throughout.
Other upgrades include a large 2-car side-entry garage with built in shelving that will convey, hardscape paver driveway, dimensional roof & skylights (2017), and more.
If you’re looking for serenity, space, and character—this is the one! Schedule your showing today!
Zillow last checked: 8 hours ago
Listing updated: July 25, 2025 at 06:37pm
Listed by:
Rick Cox (804)920-1738,
The Rick Cox Realty Group,
Melanie Sutherland 804-595-1576,
The Rick Cox Realty Group
Bought with:
Cameron Staples, 0225239510
Long & Foster REALTORS
Source: CVRMLS,MLS#: 2517008 Originating MLS: Central Virginia Regional MLS
Originating MLS: Central Virginia Regional MLS
Facts & features
Interior
Bedrooms & bathrooms
- Bedrooms: 4
- Bathrooms: 3
- Full bathrooms: 2
- 1/2 bathrooms: 1
Primary bedroom
- Description: dbl side fp; Huge WIC, doors to deck
- Level: First
- Dimensions: 17.0 x 13.0
Bedroom 2
- Description: wood laminate floors
- Level: Second
- Dimensions: 11.0 x 9.0
Bedroom 3
- Description: wood laminate floors, cathedral ceiling
- Level: Second
- Dimensions: 11.0 x 12.0
Bedroom 4
- Description: wood laminate floors, window seat
- Level: Second
- Dimensions: 10.0 x 18.0
Additional room
- Description: Bonus room/5th bedroom
- Level: Second
- Dimensions: 17.0 x 13.0
Dining room
- Description: refinished hw floors, crown molding
- Level: First
- Dimensions: 13.0 x 12.0
Foyer
- Description: Tile flooring
- Level: First
- Dimensions: 0 x 0
Other
- Description: Shower
- Level: First
Other
- Description: Tub & Shower
- Level: Second
Great room
- Description: vaulted ceiling, gas fp, access to deck
- Level: First
- Dimensions: 16.0 x 19.0
Half bath
- Level: First
Kitchen
- Description: ss hood, dbl oven, prep sink, HUGE island, quartz
- Level: First
- Dimensions: 22.0 x 19.0
Laundry
- Level: First
- Dimensions: 0 x 0
Office
- Description: french doors, wood floors
- Level: First
- Dimensions: 11.0 x 11.0
Heating
- Electric, Forced Air, Natural Gas
Cooling
- Central Air, Heat Pump
Appliances
- Included: Dishwasher, Microwave
Features
- Bedroom on Main Level, Main Level Primary
- Flooring: Ceramic Tile, Laminate, Wood
- Basement: Crawl Space
- Attic: Pull Down Stairs
- Number of fireplaces: 2
- Fireplace features: Gas
Interior area
- Total interior livable area: 3,060 sqft
- Finished area above ground: 3,060
- Finished area below ground: 0
Property
Parking
- Total spaces: 2
- Parking features: Attached, Direct Access, Driveway, Garage, Garage Door Opener, Paved
- Attached garage spaces: 2
- Has uncovered spaces: Yes
Features
- Levels: Two
- Stories: 2
- Patio & porch: Deck
- Exterior features: Awning(s), Deck, Paved Driveway
- Pool features: Pool, Community
- Fencing: Back Yard,Fenced
- Waterfront features: Lake, Lake Front, Waterfront
Lot
- Size: 1.60 Acres
Details
- Parcel number: 723646508900000
- Zoning description: R25
Construction
Type & style
- Home type: SingleFamily
- Architectural style: Two Story,Transitional
- Property subtype: Single Family Residence
Materials
- Drywall, Frame, Synthetic Stucco, Vinyl Siding
Condition
- Resale
- New construction: No
- Year built: 1994
Utilities & green energy
- Sewer: Septic Tank
- Water: Public
Community & neighborhood
Community
- Community features: Clubhouse, Home Owners Association, Pool, Tennis Court(s)
Location
- Region: Chesterfield
- Subdivision: Windsor Park
HOA & financial
HOA
- Has HOA: Yes
- HOA fee: $270 quarterly
- Services included: Association Management, Clubhouse, Common Areas, Pool(s)
Other
Other facts
- Ownership: Individuals
- Ownership type: Sole Proprietor
Price history
| Date | Event | Price |
|---|---|---|
| 7/25/2025 | Sold | $675,000+7.2%$221/sqft |
Source: | ||
| 6/28/2025 | Pending sale | $629,900$206/sqft |
Source: | ||
| 6/26/2025 | Listed for sale | $629,900+83.9%$206/sqft |
Source: | ||
| 2/17/2016 | Listing removed | $342,500$112/sqft |
Source: Long & Foster REALTORS #1313320 | ||
| 2/15/2016 | Listed for sale | $342,500+3.9%$112/sqft |
Source: Long & Foster REALTORS #1313320 | ||
Public tax history
| Year | Property taxes | Tax assessment |
|---|---|---|
| 2025 | $4,812 +0.4% | $540,700 +1.6% |
| 2024 | $4,792 +6.1% | $532,400 +7.3% |
| 2023 | $4,515 +0.5% | $496,100 +1.6% |
Find assessor info on the county website
Neighborhood: 23838
Nearby schools
GreatSchools rating
- 6/10Grange Hall Elementary SchoolGrades: PK-5Distance: 6.3 mi
- 4/10Bailey Bridge Middle SchoolGrades: 6-8Distance: 5.9 mi
- 4/10Manchester High SchoolGrades: 9-12Distance: 5.6 mi
Schools provided by the listing agent
- Elementary: Grange Hall
- Middle: Bailey Bridge
- High: Manchester
Source: CVRMLS. This data may not be complete. We recommend contacting the local school district to confirm school assignments for this home.
Get a cash offer in 3 minutes
Find out how much your home could sell for in as little as 3 minutes with a no-obligation cash offer.
Estimated market value
$680,800
Get a cash offer in 3 minutes
Find out how much your home could sell for in as little as 3 minutes with a no-obligation cash offer.
Estimated market value
$680,800



