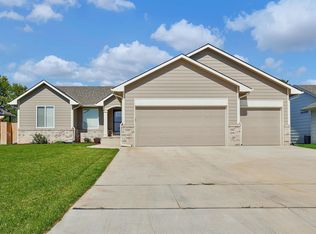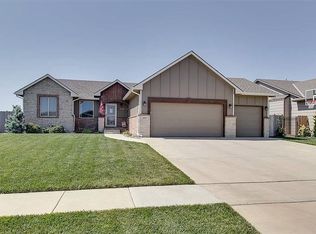Sold
Price Unknown
14222 W Ridgepoint St, Wichita, KS 67235
5beds
2,012sqft
Single Family Onsite Built
Built in 2023
8,276.4 Square Feet Lot
$337,500 Zestimate®
$--/sqft
$2,185 Estimated rent
Home value
$337,500
$307,000 - $371,000
$2,185/mo
Zestimate® history
Loading...
Owner options
Explore your selling options
What's special
Welcome to Cheryl’s Hollow, where quiet streets, friendly neighbors, and this 2023-built gem come together to offer something special in the Maize School District. With 5 bedrooms, 3 full baths, and a fully finished basement, this home is ideal for those who need room to grow, entertain, or just finally have that space to work (or work out) from home. The layout is smart—split bedrooms for privacy, an open main living area for connection, and a kitchen that’s the kind of “center of the home” HGTV dreams are made of. Think: big island, pantry, and space to gather, snack, or supervise homework without burning dinner. Downstairs, the finished basement doesn’t feel like an afterthought—it’s a full second act. Whether it’s a game room, guest suite, or your personal Netflix bunker, there’s plenty of room to make it yours. And while others might settle for “builder basic,” this home takes it a step further—with thoughtful design, a covered patio, and a 3-car garage that’s actually big enough to fit your vehicles.
Zillow last checked: 8 hours ago
Listing updated: June 11, 2025 at 08:05pm
Listed by:
Langley Hallinger 316-204-9516,
Bricktown ICT Realty
Source: SCKMLS,MLS#: 654709
Facts & features
Interior
Bedrooms & bathrooms
- Bedrooms: 5
- Bathrooms: 3
- Full bathrooms: 3
Primary bedroom
- Description: Carpet
- Level: Main
- Area: 180.29
- Dimensions: 12.1x14.9
Bedroom
- Description: Carpet
- Level: Main
- Area: 104.03
- Dimensions: 10.1x10.3
Bedroom
- Description: Carpet
- Level: Main
- Area: 104.03
- Dimensions: 10.1x10.3
Dining room
- Description: Luxury Vinyl
- Level: Main
- Area: 106
- Dimensions: 10.6x10
Kitchen
- Description: Luxury Vinyl
- Level: Main
- Area: 120
- Dimensions: 12x10
Living room
- Description: Luxury Vinyl
- Level: Main
- Area: 203.49
- Dimensions: 13.3x15.3
Heating
- Forced Air, Natural Gas
Cooling
- Central Air, Electric
Appliances
- Included: Dishwasher, Disposal, Range
- Laundry: Main Level, 220 equipment
Features
- Ceiling Fan(s), Walk-In Closet(s)
- Basement: Finished
- Has fireplace: No
Interior area
- Total interior livable area: 2,012 sqft
- Finished area above ground: 1,212
- Finished area below ground: 800
Property
Parking
- Total spaces: 3
- Parking features: Attached, Garage Door Opener
- Garage spaces: 3
Features
- Levels: One
- Stories: 1
- Patio & porch: Patio
- Exterior features: Guttering - ALL, Irrigation Well, Sprinkler System
Lot
- Size: 8,276 sqft
- Features: Standard
Details
- Parcel number: 141110420200600
Construction
Type & style
- Home type: SingleFamily
- Architectural style: Ranch
- Property subtype: Single Family Onsite Built
Materials
- Frame w/Less than 50% Mas
- Foundation: Full, Day Light
- Roof: Composition
Condition
- Year built: 2023
Details
- Builder name: Comfort Homes, Inc
Utilities & green energy
- Gas: Natural Gas Available
- Utilities for property: Sewer Available, Natural Gas Available, Public
Community & neighborhood
Location
- Region: Wichita
- Subdivision: CHERYLS HOLLOW
HOA & financial
HOA
- Has HOA: Yes
- HOA fee: $200 annually
- Services included: Gen. Upkeep for Common Ar
Other
Other facts
- Ownership: Individual
- Road surface type: Paved
Price history
Price history is unavailable.
Public tax history
| Year | Property taxes | Tax assessment |
|---|---|---|
| 2024 | $4,791 +82.6% | $34,938 +102.3% |
| 2023 | $2,624 | $17,268 |
| 2022 | -- | -- |
Find assessor info on the county website
Neighborhood: 67235
Nearby schools
GreatSchools rating
- 7/10Garden Plain Elementary SchoolGrades: PK-8Distance: 10.1 mi
- 9/10Garden Plain High SchoolGrades: 9-12Distance: 10.2 mi
Schools provided by the listing agent
- Elementary: Maize USD266
- Middle: Maize
- High: Maize
Source: SCKMLS. This data may not be complete. We recommend contacting the local school district to confirm school assignments for this home.

