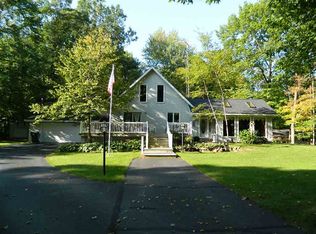Closed
$316,900
142220 BIRCHWAY ROAD, Mosinee, WI 54455
3beds
2,697sqft
Single Family Residence
Built in 1985
0.58 Acres Lot
$321,900 Zestimate®
$118/sqft
$2,295 Estimated rent
Home value
$321,900
$270,000 - $386,000
$2,295/mo
Zestimate® history
Loading...
Owner options
Explore your selling options
What's special
Central location between Wausau, Stevens Point and Marshfield in the Lakehurst Subdivision with association privileges for accessing the Eau Pleine Flowage and other amenities. Outer boundary is wooded and owned by the Home Owner's Association to maintain privacy. This home is at the end of a cul de sac with a circle driveway around the garage so you can enter from either side. The home and both garages are log siding blending in with the wood's background. 3 bedrooms, 2.5 bathrooms, 2 full master suites, main level and upper level. Living room has pellet stove and family room with gas log fireplace and beamed ceiling. Open combination kitchen, dining, and octagon sun room with access to large patio and deck. $50 per year for association fees gives you access to the landing on the Eau Pleine Reservoir and the annual party.,DIRECTIONS: From Mosinee - Old Highway 51 South to Highway 34, Southwest to County Road C, West to Bergen Road, North to Lakehurst Road, West to Birchway Road, South to home at end of cul de sac.
Zillow last checked: 8 hours ago
Listing updated: December 08, 2025 at 12:34am
Listed by:
MICHAEL WALTERS Phone:715-573-5552,
RE/MAX EXCEL
Bought with:
Premier Realty Group
Source: WIREX MLS,MLS#: 22504762 Originating MLS: Central WI Board of REALTORS
Originating MLS: Central WI Board of REALTORS
Facts & features
Interior
Bedrooms & bathrooms
- Bedrooms: 3
- Bathrooms: 3
- Full bathrooms: 2
- 1/2 bathrooms: 1
- Main level bedrooms: 1
Primary bedroom
- Level: Main
- Area: 238
- Dimensions: 17 x 14
Bedroom 2
- Level: Upper
- Area: 252
- Dimensions: 18 x 14
Bedroom 3
- Level: Lower
- Area: 323
- Dimensions: 19 x 17
Dining room
- Level: Main
- Area: 120
- Dimensions: 12 x 10
Family room
- Level: Upper
- Area: 323
- Dimensions: 19 x 17
Kitchen
- Level: Main
- Area: 112
- Dimensions: 14 x 8
Living room
- Level: Main
- Area: 190
- Dimensions: 19 x 10
Heating
- Propane, Heat Pump, Hot Water
Cooling
- Wall Unit(s)
Appliances
- Included: Refrigerator, Range/Oven, Dishwasher, Washer, Dryer
Features
- Ceiling Fan(s), Cathedral/vaulted ceiling, Walk-In Closet(s), High Speed Internet
- Flooring: Carpet
- Windows: Skylight(s)
- Basement: Partial,Block
Interior area
- Total structure area: 2,697
- Total interior livable area: 2,697 sqft
- Finished area above ground: 2,265
- Finished area below ground: 432
Property
Parking
- Total spaces: 3
- Parking features: 3 Car, Detached
- Garage spaces: 3
Features
- Levels: Tri-Level
- Patio & porch: Deck, Patio
- Waterfront features: Deeded Access-No Frontage
- Body of water: Eau Pleine Flowage
Lot
- Size: 0.58 Acres
Details
- Parcel number: 00226062230042
- Zoning: Residential
- Special conditions: Arms Length
Construction
Type & style
- Home type: SingleFamily
- Architectural style: Other
- Property subtype: Single Family Residence
Materials
- Wood Siding, Other, Log, Stone, Aluminum Siding
- Roof: Shingle
Condition
- 21+ Years
- New construction: No
- Year built: 1985
Utilities & green energy
- Sewer: Septic Tank, Mound Septic
- Water: Well
Community & neighborhood
Security
- Security features: Smoke Detector(s)
Location
- Region: Mosinee
- Subdivision: Kingswood Add. To Lakehurst
- Municipality: Bergen
HOA & financial
HOA
- Has HOA: Yes
- HOA fee: $50 annually
Other
Other facts
- Listing terms: Arms Length Sale
Price history
| Date | Event | Price |
|---|---|---|
| 11/26/2025 | Sold | $316,900-2.2%$118/sqft |
Source: | ||
| 10/23/2025 | Contingent | $324,000$120/sqft |
Source: | ||
| 10/6/2025 | Listed for sale | $324,000+76.1%$120/sqft |
Source: | ||
| 11/10/2015 | Sold | $184,000-3.1%$68/sqft |
Source: Public Record Report a problem | ||
| 4/2/2015 | Listed for sale | $189,900+40.3%$70/sqft |
Source: RE/MAX American Dream #1501917 Report a problem | ||
Public tax history
| Year | Property taxes | Tax assessment |
|---|---|---|
| 2024 | $3,088 +5.8% | $214,400 |
| 2023 | $2,917 +9.1% | $214,400 |
| 2022 | $2,673 -2.3% | $214,400 +18.3% |
Find assessor info on the county website
Neighborhood: 54455
Nearby schools
GreatSchools rating
- 5/10Mosinee Middle SchoolGrades: 4-8Distance: 6.2 mi
- 8/10Mosinee High SchoolGrades: 9-12Distance: 6.2 mi
- 5/10Mosinee Elementary SchoolGrades: PK-3Distance: 6.3 mi
Schools provided by the listing agent
- Elementary: Mosinee
- Middle: Mosinee
- High: Mosinee
- District: Mosinee
Source: WIREX MLS. This data may not be complete. We recommend contacting the local school district to confirm school assignments for this home.
Get pre-qualified for a loan
At Zillow Home Loans, we can pre-qualify you in as little as 5 minutes with no impact to your credit score.An equal housing lender. NMLS #10287.
Sell for more on Zillow
Get a Zillow Showcase℠ listing at no additional cost and you could sell for .
$321,900
2% more+$6,438
With Zillow Showcase(estimated)$328,338
