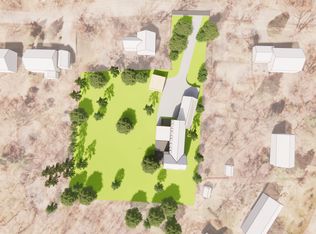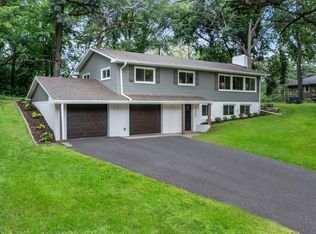Closed
$366,000
14223 Orchard Rd, Minnetonka, MN 55345
3beds
1,879sqft
Single Family Residence
Built in 1957
10,454.4 Square Feet Lot
$370,300 Zestimate®
$195/sqft
$2,827 Estimated rent
Home value
$370,300
$337,000 - $407,000
$2,827/mo
Zestimate® history
Loading...
Owner options
Explore your selling options
What's special
Under $400k in Minnetonka AND move in ready!! Located in a tranquil neighborhood, this home has been meticulously updated, seamlessly blending classic details with contemporary finishes. The warm hardwood floors span the inviting living spaces, and a wood burning fireplace to keep you cozy on chilly days. Situated in a prime location, convenience meets serenity, offering a peaceful retreat while being just moments away from amenities. Whether enjoying a quiet evening indoors or entertaining in the spacious back deck, this home offers the perfect balance of comfort and style. The nicely sized garage also has a parking pad next to it for additional vehicles. There’s shed to store tools and other outdoor items when not in use to help keep garage tidy. Quick close possible
Zillow last checked: 8 hours ago
Listing updated: July 29, 2025 at 10:36pm
Listed by:
Molly Hangartner 612-597-4014,
Realty Group LLC
Bought with:
Anne B Renstrom
Century 21 Atwood
Source: NorthstarMLS as distributed by MLS GRID,MLS#: 6517208
Facts & features
Interior
Bedrooms & bathrooms
- Bedrooms: 3
- Bathrooms: 2
- Full bathrooms: 1
- 3/4 bathrooms: 1
Bedroom 1
- Level: Main
- Area: 121 Square Feet
- Dimensions: 11x11
Bedroom 2
- Level: Main
- Area: 99 Square Feet
- Dimensions: 9x11
Bedroom 3
- Level: Lower
- Area: 91 Square Feet
- Dimensions: 7x13
Bathroom
- Level: Main
- Area: 40 Square Feet
- Dimensions: 8x5
Other
- Level: Main
- Area: 143 Square Feet
- Dimensions: 11x13
Family room
- Level: Lower
- Area: 198 Square Feet
- Dimensions: 18x11
Kitchen
- Level: Main
- Area: 120 Square Feet
- Dimensions: 15x8
Living room
- Level: Main
- Area: 187 Square Feet
- Dimensions: 17x11
Office
- Level: Lower
- Area: 108 Square Feet
- Dimensions: 12x9
Heating
- Forced Air
Cooling
- Central Air
Appliances
- Included: Dishwasher, Gas Water Heater, Microwave, Range, Refrigerator, Water Softener Owned
Features
- Basement: Block,Daylight,Egress Window(s),Finished,Full,Walk-Out Access
- Number of fireplaces: 1
- Fireplace features: Wood Burning
Interior area
- Total structure area: 1,879
- Total interior livable area: 1,879 sqft
- Finished area above ground: 1,011
- Finished area below ground: 768
Property
Parking
- Total spaces: 1
- Parking features: Attached
- Attached garage spaces: 1
Accessibility
- Accessibility features: None
Features
- Levels: One
- Stories: 1
- Fencing: Chain Link
Lot
- Size: 10,454 sqft
- Dimensions: 162 x 66
- Features: Many Trees
Details
- Additional structures: Storage Shed
- Foundation area: 770
- Parcel number: 2211722220008
- Zoning description: Residential-Single Family
Construction
Type & style
- Home type: SingleFamily
- Property subtype: Single Family Residence
Materials
- Fiber Board, Block
- Roof: Age Over 8 Years
Condition
- Age of Property: 68
- New construction: No
- Year built: 1957
Utilities & green energy
- Gas: Natural Gas
- Sewer: City Sewer/Connected
- Water: City Water/Connected
Community & neighborhood
Location
- Region: Minnetonka
- Subdivision: Auditors Sub 227
HOA & financial
HOA
- Has HOA: No
Price history
| Date | Event | Price |
|---|---|---|
| 7/26/2024 | Sold | $366,000-1.1%$195/sqft |
Source: | ||
| 5/13/2024 | Pending sale | $369,900$197/sqft |
Source: | ||
| 4/26/2024 | Price change | $369,900-2.4%$197/sqft |
Source: | ||
| 4/13/2024 | Listed for sale | $379,000+24.3%$202/sqft |
Source: | ||
| 1/4/2024 | Sold | $305,000-3.2%$162/sqft |
Source: | ||
Public tax history
| Year | Property taxes | Tax assessment |
|---|---|---|
| 2025 | $3,119 -0.1% | $306,400 +11.9% |
| 2024 | $3,121 +5.4% | $273,800 -0.5% |
| 2023 | $2,963 +17.3% | $275,100 +3.9% |
Find assessor info on the county website
Neighborhood: 55345
Nearby schools
GreatSchools rating
- 6/10Glen Lake Elementary SchoolGrades: PK-6Distance: 1.4 mi
- 4/10Hopkins West Junior High SchoolGrades: 6-9Distance: 0.5 mi
- 8/10Hopkins Senior High SchoolGrades: 10-12Distance: 2.9 mi
Get a cash offer in 3 minutes
Find out how much your home could sell for in as little as 3 minutes with a no-obligation cash offer.
Estimated market value
$370,300

