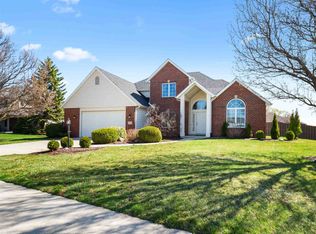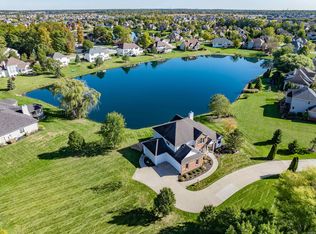Closed
$580,000
14223 Raynham Rd, Fort Wayne, IN 46814
3beds
4,553sqft
Single Family Residence
Built in 2000
0.87 Acres Lot
$610,100 Zestimate®
$--/sqft
$3,285 Estimated rent
Home value
$610,100
$555,000 - $671,000
$3,285/mo
Zestimate® history
Loading...
Owner options
Explore your selling options
What's special
This Stunning 3 bedroom, 3.5 bath home sits on a very private .87 acre lot in the coveted Bridgewater addition and boasts spectacular pond views. The 1400 sq. ft. 4 car garage has 3 separate rooms and would be perfect for a workshop or just storing all your vehicles. The home has had several major updates in the last 3 years which include: Roof, HVAC, Composite Decking and a Hot Water Heater. So all the major "big ticket" items are taken care of. All the bedrooms are on the main level along with a two living areas, a formal dining room, large laundry room and walk in panty. The large custom kitchen features quartz tops, top of the line double ovens and a large gas cooktop range. The Owners Suite is private and the bath feature twin sinks, a tiled shower, soaking tub and large walk in closet, plus a private entrance to the deck. There is also a huge open living space in the partially finished basement along with two other finished bonus rooms. There is nearly 1500 sq. ft. of storage rooms in the basement as well. Several areas of the home have been freshly painted. You will enjoy summer evenings in the large 14x14 screened porch and all the decking is composite along with metal railings. The walls area 6" construction for energy efficiency.
Zillow last checked: 8 hours ago
Listing updated: July 25, 2024 at 06:46am
Listed by:
Tim Haber Cell:260-403-1940,
CENTURY 21 Bradley Realty, Inc
Bought with:
Tim Haber, RB14046378
CENTURY 21 Bradley Realty, Inc
Source: IRMLS,MLS#: 202423409
Facts & features
Interior
Bedrooms & bathrooms
- Bedrooms: 3
- Bathrooms: 4
- Full bathrooms: 3
- 1/2 bathrooms: 1
- Main level bedrooms: 3
Bedroom 1
- Level: Main
Bedroom 2
- Level: Main
Dining room
- Level: Main
- Area: 210
- Dimensions: 14 x 15
Family room
- Level: Main
- Area: 256
- Dimensions: 16 x 16
Kitchen
- Level: Main
- Area: 256
- Dimensions: 16 x 16
Living room
- Level: Main
- Area: 180
- Dimensions: 15 x 12
Office
- Area: 208
- Dimensions: 16 x 13
Heating
- Natural Gas, Forced Air
Cooling
- Central Air
Appliances
- Included: Disposal, Range/Oven Hook Up Elec, Range/Oven Hook Up Gas, Dishwasher, Microwave, Refrigerator, Washer, Gas Cooktop, Dryer-Electric, Double Oven, Gas Water Heater
- Laundry: Electric Dryer Hookup, Sink, Main Level, Washer Hookup
Features
- Breakfast Bar, Ceiling-9+, Walk-In Closet(s), Countertops-Solid Surf, Entrance Foyer, Soaking Tub, Open Floorplan, Pantry, Split Br Floor Plan, Double Vanity, Stand Up Shower, Tub/Shower Combination, Main Level Bedroom Suite, Formal Dining Room, Great Room, Custom Cabinetry
- Flooring: Hardwood, Carpet, Laminate, Ceramic Tile
- Doors: Six Panel Doors
- Windows: Window Treatments, Blinds
- Basement: Daylight,Full,Partially Finished,Sump Pump
- Number of fireplaces: 1
- Fireplace features: Family Room, Gas Log, Insert
Interior area
- Total structure area: 6,024
- Total interior livable area: 4,553 sqft
- Finished area above ground: 3,012
- Finished area below ground: 1,541
Property
Parking
- Total spaces: 4
- Parking features: Attached, Garage Door Opener, Concrete
- Attached garage spaces: 4
- Has uncovered spaces: Yes
Features
- Levels: One
- Stories: 1
- Patio & porch: Deck, Porch Covered, Screened
- Fencing: None
- Has view: Yes
- Waterfront features: Waterfront, Pond
Lot
- Size: 0.87 Acres
- Dimensions: 145X262.2
- Features: Level, City/Town/Suburb, Landscaped
Details
- Parcel number: 021107431015.000038
- Other equipment: Sump Pump+Battery Backup
Construction
Type & style
- Home type: SingleFamily
- Architectural style: Ranch
- Property subtype: Single Family Residence
Materials
- Brick, Vinyl Siding, Wood Siding
- Roof: Dimensional Shingles
Condition
- New construction: No
- Year built: 2000
Utilities & green energy
- Gas: NIPSCO
- Sewer: City
- Water: City, Fort Wayne City Utilities
- Utilities for property: Cable Available
Community & neighborhood
Security
- Security features: Security System, Smoke Detector(s)
Location
- Region: Fort Wayne
- Subdivision: Bridgewater
HOA & financial
HOA
- Has HOA: Yes
- HOA fee: $450 annually
Other
Other facts
- Listing terms: Cash,Conventional
Price history
| Date | Event | Price |
|---|---|---|
| 7/24/2024 | Sold | $580,000-1.7% |
Source: | ||
| 6/26/2024 | Pending sale | $590,000 |
Source: | ||
Public tax history
| Year | Property taxes | Tax assessment |
|---|---|---|
| 2024 | $4,698 +17.8% | $598,300 +1.5% |
| 2023 | $3,988 +6.1% | $589,300 +14.5% |
| 2022 | $3,759 -1.1% | $514,600 +10% |
Find assessor info on the county website
Neighborhood: 46814
Nearby schools
GreatSchools rating
- 6/10Covington Elementary SchoolGrades: K-5Distance: 0.7 mi
- 6/10Woodside Middle SchoolGrades: 6-8Distance: 0.7 mi
- 10/10Homestead Senior High SchoolGrades: 9-12Distance: 2.5 mi
Schools provided by the listing agent
- Elementary: Aboite
- Middle: Woodside
- High: Homestead
- District: MSD of Southwest Allen Cnty
Source: IRMLS. This data may not be complete. We recommend contacting the local school district to confirm school assignments for this home.
Get pre-qualified for a loan
At Zillow Home Loans, we can pre-qualify you in as little as 5 minutes with no impact to your credit score.An equal housing lender. NMLS #10287.
Sell with ease on Zillow
Get a Zillow Showcase℠ listing at no additional cost and you could sell for —faster.
$610,100
2% more+$12,202
With Zillow Showcase(estimated)$622,302

