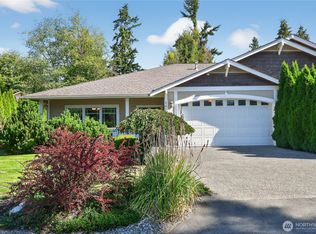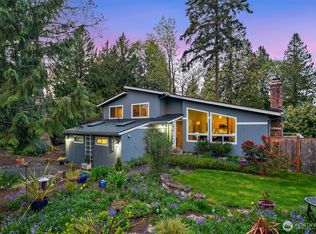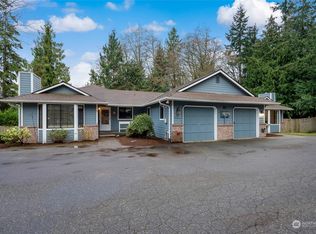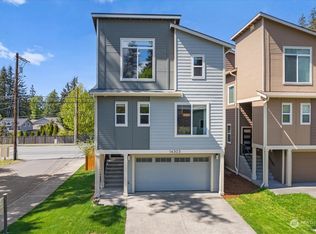Sold
Listed by:
Karla Sullivan,
Windermere Real Estate Midtown
Bought with: Windermere Real Estate/Summit
$800,000
14224 Beverly Park Road #B, Edmonds, WA 98026
3beds
1,788sqft
Condominium
Built in 2006
-- sqft lot
$794,400 Zestimate®
$447/sqft
$3,350 Estimated rent
Home value
$794,400
$739,000 - $850,000
$3,350/mo
Zestimate® history
Loading...
Owner options
Explore your selling options
What's special
Move-in ready one-story rambler with soaring ceilings and an open floor plan! The gourmet kitchen shines with a large island, custom cabinets, stainless appliances—including a new 2024 fridge and dishwasher. Cozy up in the living room with gas fireplace. Spacious primary suite features vaulted ceilings, double closets, and a 3/4 bath with walk-in shower and wheelchair-accessible vanity. Versatile 3rd bedroom with French doors makes a perfect office or guest room. 2022 installed new furnace & added central A/C! Enjoy the private, low-maintenance fenced yard with a newer Tuff spa and sunny deck with retractable awning. Attached 2-car garage with storage and driveway parking. Close to shopping, transit, and more!
Zillow last checked: 8 hours ago
Listing updated: August 17, 2025 at 04:04am
Listed by:
Karla Sullivan,
Windermere Real Estate Midtown
Bought with:
Brooke Willow, 25000861
Windermere Real Estate/Summit
Source: NWMLS,MLS#: 2378909
Facts & features
Interior
Bedrooms & bathrooms
- Bedrooms: 3
- Bathrooms: 2
- Full bathrooms: 1
- 3/4 bathrooms: 1
- Main level bathrooms: 2
- Main level bedrooms: 3
Primary bedroom
- Level: Main
Bedroom
- Level: Main
Bedroom
- Level: Main
Bathroom full
- Level: Main
Bathroom three quarter
- Level: Main
Dining room
- Level: Main
Entry hall
- Level: Main
Kitchen with eating space
- Level: Main
Living room
- Level: Main
Utility room
- Level: Main
Heating
- Fireplace, Forced Air, High Efficiency (Unspecified), Natural Gas
Cooling
- Central Air, Forced Air
Appliances
- Included: Dishwasher(s), Disposal, Dryer(s), Microwave(s), Refrigerator(s), Stove(s)/Range(s), Washer(s), Garbage Disposal, Water Heater: Gas, Water Heater Location: Garage, Cooking-Gas, Dryer-Electric, Ice Maker, Washer
- Laundry: Electric Dryer Hookup, Washer Hookup
Features
- Flooring: Ceramic Tile, Engineered Hardwood, Carpet
- Windows: Insulated Windows
- Number of fireplaces: 1
- Fireplace features: Gas, Main Level: 1, Fireplace
Interior area
- Total structure area: 1,788
- Total interior livable area: 1,788 sqft
Property
Parking
- Total spaces: 2
- Parking features: Individual Garage
- Garage spaces: 2
Features
- Levels: One
- Stories: 1
- Entry location: Main
- Patio & porch: Alarm System, Cooking-Gas, Dryer-Electric, End Unit, Fireplace, Ground Floor, Ice Maker, Insulated Windows, Primary Bathroom, Vaulted Ceiling(s), Washer, Water Heater
Lot
- Size: 6,398 sqft
- Features: Dead End Street, Paved
Details
- Parcel number: 01050800022402
- Special conditions: Standard
Construction
Type & style
- Home type: Condo
- Architectural style: Craftsman
- Property subtype: Condominium
Materials
- Wood Siding, Wood Products
- Roof: Composition
Condition
- Year built: 2006
- Major remodel year: 2006
Utilities & green energy
- Electric: Company: Snohomish PUD
- Sewer: Company: Alderwood
- Water: Company: Alderwood
- Utilities for property: Comcast, Comcast
Green energy
- Energy efficient items: Insulated Windows
Community & neighborhood
Location
- Region: Edmonds
- Subdivision: Edmonds
HOA & financial
HOA
- HOA fee: $200 monthly
- Services included: Common Area Maintenance, Maintenance Grounds
Other
Other facts
- Listing terms: Cash Out,Conventional
- Cumulative days on market: 27 days
Price history
| Date | Event | Price |
|---|---|---|
| 7/17/2025 | Sold | $800,000$447/sqft |
Source: | ||
| 6/15/2025 | Pending sale | $800,000$447/sqft |
Source: | ||
| 6/12/2025 | Price change | $800,000-3%$447/sqft |
Source: | ||
| 6/2/2025 | Price change | $825,000-2.9%$461/sqft |
Source: | ||
| 5/21/2025 | Listed for sale | $849,990+13.3%$475/sqft |
Source: | ||
Public tax history
| Year | Property taxes | Tax assessment |
|---|---|---|
| 2024 | $5,774 -0.6% | $678,100 -1.5% |
| 2023 | $5,807 +2.8% | $688,100 -1.5% |
| 2022 | $5,649 +7.2% | $698,800 +26.6% |
Find assessor info on the county website
Neighborhood: Picnic Point
Nearby schools
GreatSchools rating
- 6/10Picnic Point Elementary SchoolGrades: K-5Distance: 0.7 mi
- 7/10Harbour Pointe Middle SchoolGrades: 6-8Distance: 2.3 mi
- 9/10Kamiak High SchoolGrades: 9-12Distance: 2.2 mi

Get pre-qualified for a loan
At Zillow Home Loans, we can pre-qualify you in as little as 5 minutes with no impact to your credit score.An equal housing lender. NMLS #10287.
Sell for more on Zillow
Get a free Zillow Showcase℠ listing and you could sell for .
$794,400
2% more+ $15,888
With Zillow Showcase(estimated)
$810,288


