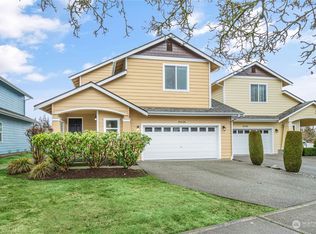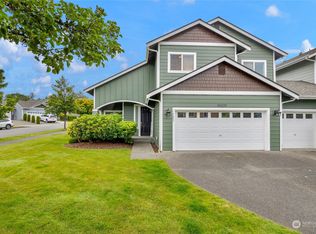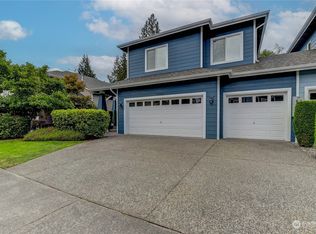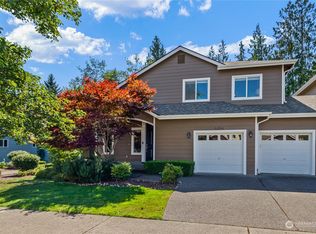Sold
Listed by:
Brooke Knight,
North48 Real Estate
Bought with: Redfin
$610,000
14224 High Meadows Road SE, Monroe, WA 98272
3beds
1,944sqft
Townhouse
Built in 2005
9,361.04 Square Feet Lot
$598,800 Zestimate®
$314/sqft
$2,961 Estimated rent
Home value
$598,800
$557,000 - $647,000
$2,961/mo
Zestimate® history
Loading...
Owner options
Explore your selling options
What's special
Lovely 3 bedroom 2.5 bath home in one of Monroe's most desirable neighborhoods, just minutes to parks and shopping! Main floor offers open concept living with hardwood floors in the kitchen & slider from the dining room to the back patio w/fully fenced back yard. Cozy up next to the gas fireplace on chilly evenings, or for those hot summer days the heat pump will keep you nice and cool. Huge main floor laundry, large pantry & main floor powder room. 2nd floor bonus area is great as an office space. Double doors lead you into the 5 piece primary suite w/closet space galore. Second full bathroom and 2 more bedrooms round out the 2nd floor. 2+ car garage w/ built-in workbench. Adjoins w/neighboring property at garage wall only. Pre-inspected!
Zillow last checked: 8 hours ago
Listing updated: November 28, 2024 at 04:02am
Listed by:
Brooke Knight,
North48 Real Estate
Bought with:
Pauline Corbett, 106034
Redfin
Source: NWMLS,MLS#: 2290572
Facts & features
Interior
Bedrooms & bathrooms
- Bedrooms: 3
- Bathrooms: 3
- Full bathrooms: 2
- 1/2 bathrooms: 1
- Main level bathrooms: 1
Primary bedroom
- Level: Second
Bedroom
- Level: Second
Bedroom
- Level: Second
Bathroom full
- Level: Second
Bathroom full
- Level: Second
Other
- Level: Main
Dining room
- Level: Main
Entry hall
- Level: Main
Kitchen with eating space
- Level: Main
Living room
- Level: Main
Utility room
- Level: Main
Heating
- Fireplace(s), Forced Air, Heat Pump
Cooling
- Heat Pump
Appliances
- Included: Dishwasher(s), Dryer(s), Disposal, Microwave(s), Refrigerator(s), Stove(s)/Range(s), Washer(s), Garbage Disposal, Water Heater: Gas, Water Heater Location: Garage, Cooking - Electric Hookup, Cooking-Electric, Ice Maker, Washer
- Laundry: Washer Hookup
Features
- Flooring: Ceramic Tile, Hardwood, Vinyl, Carpet
- Windows: Coverings: Blinds
- Number of fireplaces: 1
- Fireplace features: Electric, Main Level: 1, Fireplace
Interior area
- Total structure area: 1,944
- Total interior livable area: 1,944 sqft
Property
Parking
- Total spaces: 2
- Parking features: Individual Garage, Off Street
- Garage spaces: 2
Features
- Levels: Multi/Split
- Entry location: Main
- Patio & porch: Ceramic Tile, Cooking-Electric, Fireplace, Hardwood, Ice Maker, Wall to Wall Carpet, Washer, Water Heater
Lot
- Size: 9,361 sqft
- Features: Curbs, Paved, Sidewalk
Details
- Parcel number: 01012000013901
- Special conditions: Standard
Construction
Type & style
- Home type: Townhouse
- Architectural style: Craftsman
- Property subtype: Townhouse
Materials
- Wood Products
- Roof: Composition
Condition
- Year built: 2005
- Major remodel year: 2005
Community & neighborhood
Location
- Region: Monroe
- Subdivision: Monroe
HOA & financial
HOA
- HOA fee: $330 monthly
- Services included: Common Area Maintenance, See Remarks
- Association phone: 425-949-4581
Other
Other facts
- Listing terms: Cash Out,Conventional,FHA,Rehab Loan,VA Loan
- Cumulative days on market: 241 days
Price history
| Date | Event | Price |
|---|---|---|
| 10/28/2024 | Sold | $610,000$314/sqft |
Source: | ||
| 10/17/2024 | Pending sale | $610,000$314/sqft |
Source: | ||
| 9/12/2024 | Price change | $610,000-2.4%$314/sqft |
Source: | ||
| 8/16/2024 | Listed for sale | $625,000+48.8%$322/sqft |
Source: | ||
| 5/14/2019 | Sold | $420,000+40.5%$216/sqft |
Source: | ||
Public tax history
| Year | Property taxes | Tax assessment |
|---|---|---|
| 2024 | $4,263 +2.5% | $525,100 +2.3% |
| 2023 | $4,158 +5.9% | $513,500 -2.3% |
| 2022 | $3,925 +4.1% | $525,800 +30.5% |
Find assessor info on the county website
Neighborhood: 98272
Nearby schools
GreatSchools rating
- 6/10Chain Lake Elementary SchoolGrades: PK-5Distance: 1.4 mi
- 5/10Park Place Middle SchoolGrades: 6-8Distance: 1.8 mi
- 5/10Monroe High SchoolGrades: 9-12Distance: 2.8 mi

Get pre-qualified for a loan
At Zillow Home Loans, we can pre-qualify you in as little as 5 minutes with no impact to your credit score.An equal housing lender. NMLS #10287.
Sell for more on Zillow
Get a free Zillow Showcase℠ listing and you could sell for .
$598,800
2% more+ $11,976
With Zillow Showcase(estimated)
$610,776


