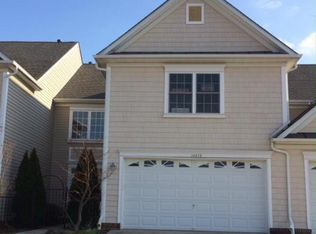Le Deal! Best water view in the community! Waterfront town home includes 40 Ft deep water boat slip with 7 - 10 Ft water and a 1 car garage! Open floor plan offers a master bedroom on the main level plus full-size living room, separate dining room and - kitchen with counter top seating. The 2nd story family room is open and spacious, just off the hallway to the upper 2 bedrooms each with water views. A 4th bedroom can also be extra storage, office or work out area. Located just a quick walk to the pier and boat slip on Dock B #7. Great for sailboat or cruiser. The Chesapeake Bay and the Patuxent River are only minutes away! Local Solomons Island restaurants, shopping, schools and Anne Marie Gardens nearby. Capture the moments of water view, water access and low maintenance living right here! Extra storage in the garage area plus a garage opener for convenience. Come see now!
This property is off market, which means it's not currently listed for sale or rent on Zillow. This may be different from what's available on other websites or public sources.

