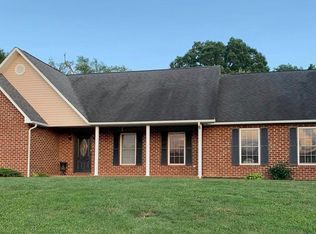Sold for $764,900
$764,900
14228 Indian Run Rd, Glade Spring, VA 24340
4beds
4,256sqft
Single Family Residence
Built in 2014
8.83 Acres Lot
$821,000 Zestimate®
$180/sqft
$3,307 Estimated rent
Home value
$821,000
$764,000 - $870,000
$3,307/mo
Zestimate® history
Loading...
Owner options
Explore your selling options
What's special
The journey begins to this custom-built home by way of a freshly paved driveway and tranquil entrance. Upon arrival, you will be taken aback by the beauty of the setting and majestic home. Sitting on over 8 acres with privacy and picturesque views, you will find the features you have been looking for. The meticulous stone landscaping is unique and showcases the walkways. Multiple decks, patio and a cozy sunroom offer a variety of outdoor space to entertain and enjoy. Entering the home you will find sustainable hickory flooring which is FSC certified. The living area is open to the upstairs which offering a propane stove for those chilly evenings. Also, in this main living area is the kitchen featuring cherry cabinets with granite countertops and a Thermador steam oven. More than enough room for dining and appreciating the outdoors through the wall of windows. A fabulous sunroom is just off of the kitchen which has sliders on all sides. Access to TREX deck flows from this area.
Zillow last checked: 8 hours ago
Listing updated: March 20, 2025 at 08:23pm
Listed by:
Matt Smith 276-608-4226,
Matt Smith Realty
Bought with:
Cynthia Routon
Matt Smith Realty
Source: SWVAR,MLS#: 89256
Facts & features
Interior
Bedrooms & bathrooms
- Bedrooms: 4
- Bathrooms: 4
- Full bathrooms: 3
- 1/2 bathrooms: 1
Primary bedroom
- Level: First
- Area: 204
- Dimensions: 17 x 12
Bedroom 2
- Level: Second
- Area: 143
- Dimensions: 13 x 11
Bedroom 3
- Level: Second
- Area: 238
- Dimensions: 14 x 17
Bedroom 4
- Level: Lower
- Area: 180
- Dimensions: 12 x 15
Bathroom
- Level: First
- Area: 77
- Dimensions: 11 x 7
Bathroom 1
- Level: First
- Area: 19.5
- Dimensions: 3 x 6.5
Bathroom 2
- Level: Second
- Area: 56
- Dimensions: 8 x 7
Bathroom 3
- Level: Lower
- Area: 63
- Dimensions: 7 x 9
Dining room
- Level: First
Family room
- Level: Lower
- Area: 286
- Dimensions: 22 x 13
Kitchen
- Level: First
- Area: 182
- Dimensions: 13 x 14
Basement
- Area: 2258
Heating
- Central, Forced Air, Heat Pump, Other
Cooling
- Heat Pump
Appliances
- Included: Dishwasher, Refrigerator, Electric Water Heater
Features
- Cathedral Ceiling(s), Walk-In Closet(s), Other
- Flooring: Tile
- Windows: Insulated Windows, Other-See Remarks
- Basement: Full,Interior Entry,Exterior Entry,Partially Finished
- Number of fireplaces: 1
- Fireplace features: One, Other
Interior area
- Total structure area: 4,785
- Total interior livable area: 4,256 sqft
- Finished area above ground: 2,527
- Finished area below ground: 1,729
Property
Parking
- Total spaces: 2
- Parking features: Attached, Paved, Garage Door Opener
- Attached garage spaces: 2
- Has uncovered spaces: Yes
Features
- Stories: 2
- Patio & porch: Open Deck, Patio, Porch Covered
- Exterior features: Horses Allowed, Mature Trees
- Water view: None
- Waterfront features: None
Lot
- Size: 8.83 Acres
- Dimensions: 8.83 acres
- Features: Cleared, Rolling/Sloping, Wooded
Details
- Parcel number: 088146
- Zoning: A1
- Horses can be raised: Yes
Construction
Type & style
- Home type: SingleFamily
- Architectural style: Traditional
- Property subtype: Single Family Residence
Materials
- Vinyl Siding, Dry Wall
- Foundation: Permanent
- Roof: Shingle
Condition
- Exterior Condition: Very Good,Interior Condition: Very Good
- Year built: 2014
Utilities & green energy
- Sewer: Septic Tank
- Water: Public
- Utilities for property: Propane, Cable Connected
Community & neighborhood
Security
- Security features: Radon Mitigation System
Location
- Region: Glade Spring
Other
Other facts
- Road surface type: Paved
Price history
| Date | Event | Price |
|---|---|---|
| 9/21/2023 | Sold | $764,900+1174.8%$180/sqft |
Source: | ||
| 9/16/2011 | Sold | $60,000$14/sqft |
Source: Public Record Report a problem | ||
Public tax history
| Year | Property taxes | Tax assessment |
|---|---|---|
| 2024 | $2,343 | $390,500 |
| 2023 | $2,343 | $390,500 |
| 2022 | $2,343 | $390,500 |
Find assessor info on the county website
Neighborhood: 24340
Nearby schools
GreatSchools rating
- 8/10Meadowview Elementary SchoolGrades: PK-5Distance: 2.1 mi
- 7/10Glade Spring Middle SchoolGrades: 6-8Distance: 3.2 mi
- 7/10Patrick Henry High SchoolGrades: 9-12Distance: 2.1 mi
Schools provided by the listing agent
- Elementary: Meadowview
- Middle: Glade Spring
- High: Patrick Henry
Source: SWVAR. This data may not be complete. We recommend contacting the local school district to confirm school assignments for this home.

Get pre-qualified for a loan
At Zillow Home Loans, we can pre-qualify you in as little as 5 minutes with no impact to your credit score.An equal housing lender. NMLS #10287.
