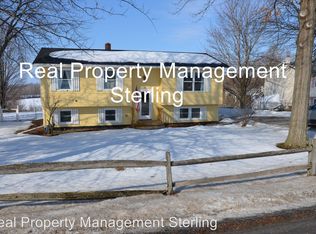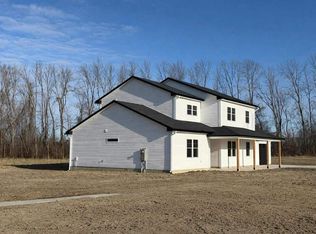Closed
Listed by:
Keri Lombardi-Poquette,
Poquette Realty 802-524-9501
Bought with: Poquette Realty
$495,000
1423 Brigham Road, St. Albans Town, VT 05478
3beds
3,411sqft
Single Family Residence
Built in 2006
0.92 Acres Lot
$504,500 Zestimate®
$145/sqft
$3,261 Estimated rent
Home value
$504,500
$419,000 - $610,000
$3,261/mo
Zestimate® history
Loading...
Owner options
Explore your selling options
What's special
Welcome to this spacious Colonial-style home with room for everyone, offering comfort, versatility, and a wonderful country like location. Step into a bright and airy family room with cathedral ceilings and large windows that fill the space with natural light. The open, eat-in kitchen features a walk-in pantry, breakfast bar, and flows into the dining room, with access to the back porch—perfect for summer BBQs and yard games on the large, level lawn. A quiet den provides the ideal spot for a home office, guest room, or reading nook. The mudroom entry from the spacious two-car garage offers generous storage for coats, shoes, backpacks, and sports gear. Upstairs, the primary suite boasts a walk-in closet and full bath, joined by two additional bedrooms, another full bath, and convenient second-floor laundry. The finished basement, with both interior and garage access, offers a spacious recreation room for table games, a movie theater, and plenty of storage rooms. All of this located just minutes from downtown St. Albans, local schools, parks and recreation, shops, dining, I-89, Lake Champlain, and Cohen Park. As a bonus, the seller is offering a credit to the buyer for new carpet of your choosing!
Zillow last checked: 8 hours ago
Listing updated: October 16, 2025 at 08:39am
Listed by:
Keri Lombardi-Poquette,
Poquette Realty 802-524-9501
Bought with:
Keri Lombardi-Poquette
Poquette Realty
Source: PrimeMLS,MLS#: 5048116
Facts & features
Interior
Bedrooms & bathrooms
- Bedrooms: 3
- Bathrooms: 3
- Full bathrooms: 2
- 1/2 bathrooms: 1
Heating
- Oil, Baseboard
Cooling
- None
Appliances
- Included: Microwave, Refrigerator, Electric Stove
- Laundry: 2nd Floor Laundry
Features
- Cathedral Ceiling(s), Ceiling Fan(s), Dining Area, Kitchen Island, Kitchen/Dining, Primary BR w/ BA, Natural Light, Walk-In Closet(s), Walk-in Pantry
- Flooring: Carpet, Ceramic Tile, Hardwood
- Windows: Blinds
- Basement: Finished,Full,Storage Space,Interior Entry
Interior area
- Total structure area: 4,095
- Total interior livable area: 3,411 sqft
- Finished area above ground: 2,806
- Finished area below ground: 605
Property
Parking
- Total spaces: 2
- Parking features: Shared Driveway, Gravel
- Garage spaces: 2
Features
- Levels: Two
- Stories: 2
- Patio & porch: Covered Porch
- Exterior features: Deck
Lot
- Size: 0.92 Acres
- Features: Country Setting, Level
Details
- Parcel number: 55217413430
- Zoning description: Residential
Construction
Type & style
- Home type: SingleFamily
- Architectural style: Colonial
- Property subtype: Single Family Residence
Materials
- Wood Frame, Vinyl Siding
- Foundation: Concrete
- Roof: Shingle
Condition
- New construction: No
- Year built: 2006
Utilities & green energy
- Electric: Circuit Breakers
- Sewer: 1000 Gallon, Shared Septic
- Utilities for property: Cable Available, Phone Available
Community & neighborhood
Location
- Region: Saint Albans
HOA & financial
Other financial information
- Additional fee information: Fee: $25
Other
Other facts
- Road surface type: Paved
Price history
| Date | Event | Price |
|---|---|---|
| 10/15/2025 | Sold | $495,000$145/sqft |
Source: | ||
| 8/20/2025 | Contingent | $495,000$145/sqft |
Source: | ||
| 7/21/2025 | Price change | $495,000-3.9%$145/sqft |
Source: | ||
| 6/23/2025 | Listed for sale | $515,000$151/sqft |
Source: | ||
Public tax history
| Year | Property taxes | Tax assessment |
|---|---|---|
| 2024 | -- | $272,800 |
| 2023 | -- | $272,800 |
| 2022 | -- | $272,800 |
Find assessor info on the county website
Neighborhood: 05478
Nearby schools
GreatSchools rating
- 5/10St. Albans Town Educational CenterGrades: PK-8Distance: 2.3 mi
- 5/10Bellows Free Academy Uhsd #48Grades: 9-12Distance: 2 mi
Schools provided by the listing agent
- Elementary: St. Albans Town Educ. Center
- High: BFASt Albans
- District: Maple Run USD
Source: PrimeMLS. This data may not be complete. We recommend contacting the local school district to confirm school assignments for this home.
Get pre-qualified for a loan
At Zillow Home Loans, we can pre-qualify you in as little as 5 minutes with no impact to your credit score.An equal housing lender. NMLS #10287.

