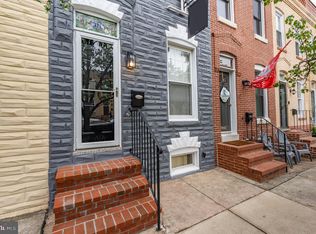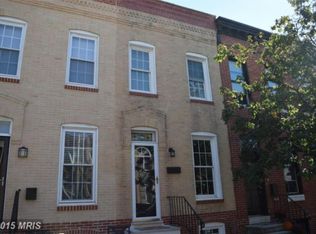Sold for $323,000
$323,000
1423 Decatur St, Baltimore, MD 21230
2beds
984sqft
Townhouse
Built in 1875
903 Square Feet Lot
$326,000 Zestimate®
$328/sqft
$2,416 Estimated rent
Home value
$326,000
$277,000 - $385,000
$2,416/mo
Zestimate® history
Loading...
Owner options
Explore your selling options
What's special
Living in Locust point has its perks, and living in 1423 Decatur Street has even more! This home features two bedrooms and two full bathrooms. Our favorite features? A huge kitchen and an awesome fenced-in backyard! Stepping inside, you’ll find the perfect blend of comfort and convenience. The living area flows wonderfully into your massive kitchen. Just look at all of the cabinets and the counter space, with stainless steel appliances, granite countertops, and double ovens! Get ready to meal prep your heart out, or host some family or friends, because this kitchen has so much room for all the activities. It also flows nicely towards the first full bathroom with laundry, out to your expansive fenced in backyard. With newer fencing and beautiful stone pavers, you can turn this outdoor area into your own urban oasis, with plenty of room for a grill, fire pit, and lots of lounge furniture. And another great perk if you have a dog, is that you can make a nice little space to just let them out right here! Upstairs, you will find two bedrooms, a second full bathroom, which can be accessed from the hallway, and a linen closet. Enjoy lots of storage space in the unfinished basement, too. Being so close to Latrobe Park, local restaurants, and all that Locust Point has to offer, this home will allow you to live the incredible lifestyle that you’ve been imagining. And the best part? It’s totally move-in ready! If you’d like to see this home, be sure to schedule your tour today!
Zillow last checked: 8 hours ago
Listing updated: August 21, 2024 at 05:02pm
Listed by:
Alison Hudler 443-529-0832,
Compass
Bought with:
Chris Yankosky, 668847
Corner House Realty
Source: Bright MLS,MLS#: MDBA2122696
Facts & features
Interior
Bedrooms & bathrooms
- Bedrooms: 2
- Bathrooms: 2
- Full bathrooms: 2
- Main level bathrooms: 1
Basement
- Area: 444
Heating
- Central, Natural Gas
Cooling
- Central Air, Electric
Appliances
- Included: Dishwasher, Disposal, Microwave, Refrigerator, Oven, Cooktop, Washer/Dryer Stacked, Exhaust Fan, Water Heater, Dryer, Double Oven, Oven/Range - Gas, Stainless Steel Appliance(s), Washer, Gas Water Heater
- Laundry: Dryer In Unit, Has Laundry, Main Level, Washer In Unit
Features
- Breakfast Area, Open Floorplan, Dining Area, Eat-in Kitchen, Pantry, Recessed Lighting, Bathroom - Stall Shower, Bathroom - Tub Shower, Upgraded Countertops
- Flooring: Wood
- Windows: Window Treatments
- Basement: Unfinished
- Has fireplace: No
Interior area
- Total structure area: 1,428
- Total interior livable area: 984 sqft
- Finished area above ground: 984
- Finished area below ground: 0
Property
Parking
- Parking features: On Street
- Has uncovered spaces: Yes
Accessibility
- Accessibility features: None
Features
- Levels: Three
- Stories: 3
- Pool features: None
Lot
- Size: 903 sqft
Details
- Additional structures: Above Grade, Below Grade
- Parcel number: 0324102019A058
- Zoning: R-8
- Special conditions: Standard
Construction
Type & style
- Home type: Townhouse
- Architectural style: Federal
- Property subtype: Townhouse
Materials
- Brick
- Foundation: Brick/Mortar, Slab, Crawl Space
- Roof: Rubber
Condition
- New construction: No
- Year built: 1875
Utilities & green energy
- Sewer: Public Sewer
- Water: Public
Community & neighborhood
Location
- Region: Baltimore
- Subdivision: Locust Point
- Municipality: Baltimore City
Other
Other facts
- Listing agreement: Exclusive Agency
- Ownership: Fee Simple
Price history
| Date | Event | Price |
|---|---|---|
| 11/21/2024 | Sold | $323,000$328/sqft |
Source: Public Record Report a problem | ||
| 8/21/2024 | Sold | $323,000-0.6%$328/sqft |
Source: | ||
| 7/24/2024 | Pending sale | $325,000$330/sqft |
Source: | ||
| 7/11/2024 | Listed for sale | $325,000+28.9%$330/sqft |
Source: | ||
| 6/20/2022 | Listing removed | -- |
Source: Zillow Rental Manager Report a problem | ||
Public tax history
| Year | Property taxes | Tax assessment |
|---|---|---|
| 2025 | -- | $241,067 +1.1% |
| 2024 | $5,627 +1.1% | $238,433 +1.1% |
| 2023 | $5,565 | $235,800 |
Find assessor info on the county website
Neighborhood: Locust Point
Nearby schools
GreatSchools rating
- 7/10Francis Scott Key Elementary/Middle SchoolGrades: PK-8Distance: 0.1 mi
- 1/10Digital Harbor High SchoolGrades: 9-12Distance: 0.8 mi
- 5/10The Crossroads SchoolGrades: 6-8Distance: 0.8 mi
Schools provided by the listing agent
- District: Baltimore City Public Schools
Source: Bright MLS. This data may not be complete. We recommend contacting the local school district to confirm school assignments for this home.
Get a cash offer in 3 minutes
Find out how much your home could sell for in as little as 3 minutes with a no-obligation cash offer.
Estimated market value$326,000
Get a cash offer in 3 minutes
Find out how much your home could sell for in as little as 3 minutes with a no-obligation cash offer.
Estimated market value
$326,000

