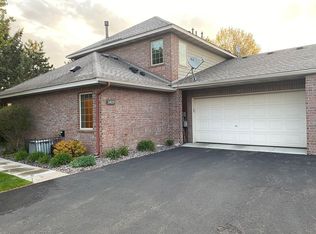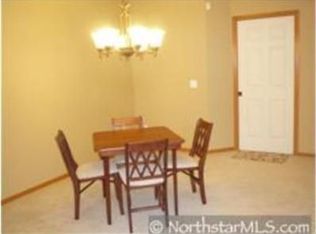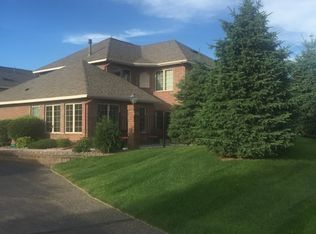Closed
$351,000
1423 Hunter Hill Rd, Hudson, WI 54016
3beds
1,440sqft
Townhouse Quad/4 Corners
Built in 2001
5,662.8 Square Feet Lot
$357,200 Zestimate®
$244/sqft
$2,025 Estimated rent
Home value
$357,200
$311,000 - $411,000
$2,025/mo
Zestimate® history
Loading...
Owner options
Explore your selling options
What's special
Immaculate and beautifully maintained 3-bedroom, 3-bath townhome located in the highly sought-after Stonepine neighborhood. This spacious two-story home offers a bright and welcoming layout with all three bedrooms conveniently located on one level. Enjoy a private, wooded backyard that creates a peaceful setting—perfect for relaxing or entertaining. The kitchen features patio doors that open to a gated patio area, ideal for indoor-outdoor living. The living room includes a rough-in for a fireplace, offering the opportunity to add a cozy focal point. A generously sized laundry room provides extra cabinet storage. Residents love the friendly community, association-maintained grounds, and access to walking paths, tennis courts, and more. A rare find in a prime location! Updates include: 2016: All new carpet upstairs and paint, 2016: New Water Heater, 2020: New Roof, 2020: New Washer and Dryer, 2021: Repainted downstairs, New Laminate Bamboo Wood Floors (4 layers), New Tile in Bathroom and Laundry, New Appliances, Entire Kitchen remodel, Popcorn ceiling was knocked down and painted. and access to walking paths, tennis courts, and more. A rare find in a prime location!
Zillow last checked: 8 hours ago
Listing updated: July 21, 2025 at 02:42pm
Listed by:
Jen Rogness 715-821-1952,
Epique Realty
Bought with:
Andrea Rochon
eXp Realty
Source: NorthstarMLS as distributed by MLS GRID,MLS#: 6704132
Facts & features
Interior
Bedrooms & bathrooms
- Bedrooms: 3
- Bathrooms: 3
- Full bathrooms: 1
- 3/4 bathrooms: 1
- 1/2 bathrooms: 1
Bedroom 1
- Level: Upper
- Area: 144 Square Feet
- Dimensions: 12x12
Bedroom 2
- Level: Upper
- Area: 144 Square Feet
- Dimensions: 12x12
Bedroom 3
- Level: Upper
- Area: 144 Square Feet
- Dimensions: 12x12
Dining room
- Level: Main
- Area: 110 Square Feet
- Dimensions: 11x10
Kitchen
- Level: Main
- Area: 120 Square Feet
- Dimensions: 12x10
Living room
- Level: Main
- Area: 270 Square Feet
- Dimensions: 18x15
Heating
- Forced Air
Cooling
- Central Air
Appliances
- Included: Dishwasher, Disposal, Dryer, Exhaust Fan, Microwave, Range, Refrigerator, Washer
Features
- Basement: None
Interior area
- Total structure area: 1,440
- Total interior livable area: 1,440 sqft
- Finished area above ground: 1,440
- Finished area below ground: 0
Property
Parking
- Total spaces: 2
- Parking features: Attached, Asphalt
- Attached garage spaces: 2
Accessibility
- Accessibility features: None
Features
- Levels: Two
- Stories: 2
- Patio & porch: Patio
Lot
- Size: 5,662 sqft
- Features: Many Trees
Details
- Foundation area: 720
- Parcel number: 236200204052
- Zoning description: Residential-Single Family
Construction
Type & style
- Home type: Townhouse
- Property subtype: Townhouse Quad/4 Corners
- Attached to another structure: Yes
Materials
- Brick/Stone, Vinyl Siding
- Roof: Age 8 Years or Less,Asphalt
Condition
- Age of Property: 24
- New construction: No
- Year built: 2001
Utilities & green energy
- Gas: Natural Gas
- Sewer: City Sewer/Connected
- Water: City Water/Connected
Community & neighborhood
Location
- Region: Hudson
HOA & financial
HOA
- Has HOA: Yes
- HOA fee: $245 monthly
- Amenities included: Patio, Tennis Court(s)
- Services included: Maintenance Structure, Hazard Insurance, Lawn Care, Maintenance Grounds, Parking, Professional Mgmt, Snow Removal
- Association name: Coaction Management
- Association phone: 651-237-3336
Price history
| Date | Event | Price |
|---|---|---|
| 7/21/2025 | Sold | $351,000+4.8%$244/sqft |
Source: | ||
| 6/17/2025 | Pending sale | $334,900$233/sqft |
Source: | ||
| 5/19/2025 | Listed for sale | $334,900+68%$233/sqft |
Source: | ||
| 1/6/2017 | Sold | $199,400-5%$138/sqft |
Source: | ||
| 12/12/2016 | Pending sale | $210,000$146/sqft |
Source: Edina Realty, Inc., a Berkshire Hathaway affiliate #4775762 Report a problem | ||
Public tax history
| Year | Property taxes | Tax assessment |
|---|---|---|
| 2024 | $5,071 +6.8% | $249,800 |
| 2023 | $4,747 +18.8% | $249,800 |
| 2022 | $3,995 +7.5% | $249,800 |
Find assessor info on the county website
Neighborhood: 54016
Nearby schools
GreatSchools rating
- 8/10Rock Elementary SchoolGrades: K-5Distance: 0.5 mi
- 5/10Hudson Middle SchoolGrades: 6-8Distance: 1 mi
- 9/10Hudson High SchoolGrades: 9-12Distance: 0.3 mi

Get pre-qualified for a loan
At Zillow Home Loans, we can pre-qualify you in as little as 5 minutes with no impact to your credit score.An equal housing lender. NMLS #10287.
Sell for more on Zillow
Get a free Zillow Showcase℠ listing and you could sell for .
$357,200
2% more+ $7,144
With Zillow Showcase(estimated)
$364,344

