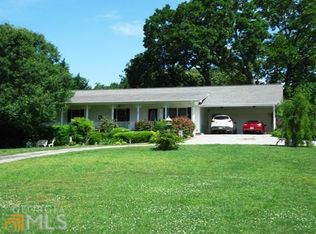Sold for $239,900
$239,900
1423 Jim Thomas Rd, Demorest, GA 30535
3beds
1,216sqft
SingleFamily
Built in 1945
0.84 Acres Lot
$271,800 Zestimate®
$197/sqft
$1,675 Estimated rent
Home value
$271,800
$258,000 - $288,000
$1,675/mo
Zestimate® history
Loading...
Owner options
Explore your selling options
What's special
Aging Gracefully! Come see this aged beauty on wonderful corner lot that has magnificent oaks, apple trees and a yard that is perfect for family, pets or gardens! This 3/2 features rich hardwood floors, updated kitchen and baths, formal dining room with elegant French glass doors, inviting sun porch & enclosed back porch for extra storage and large laundry area. Outbuilding/barn and shed for even more storage. Brand New Metal Roof!!!! Property is being sold "As-Is"
Facts & features
Interior
Bedrooms & bathrooms
- Bedrooms: 3
- Bathrooms: 2
- Full bathrooms: 2
Heating
- Heat pump
Cooling
- Central
Features
- Flooring: Hardwood
- Basement: Unfinished
- Has fireplace: Yes
Interior area
- Total interior livable area: 1,216 sqft
Property
Features
- Exterior features: Vinyl
Lot
- Size: 0.84 Acres
Details
- Parcel number: 021147
Construction
Type & style
- Home type: SingleFamily
Materials
- Metal
- Foundation: Footing
- Roof: Other
Condition
- Year built: 1945
Community & neighborhood
Location
- Region: Demorest
Other
Other facts
- Class: Single Family Detached
- Sale/Rent: For Sale
- Property Type: Single Family Detached
- Basement: Crawlspace
- Exterior: Out Building, Porch
- Construction: Aluminum/Vinyl
- Cooling Source: Electric
- Kitchen Equipment: Range/Oven, Dishwasher, Microwave - Built In
- Heating Source: Electric
- Heating Type: Heat Pump
- Lot Description: Corner, Level Lot
- Interior: Cable TV Connections, Hardwood Floors, Carpet
- Roof Type: Metal/Steel
- Style: Country/Rustic
- Water/Sewer: Public Water, Septic Tank
- Parking: 2 Car
- Construction Status: Resale
- Rooms: Master On Main Level, LR Separate, DR - Separate
- Ownership: Fee Simple
- Cooling Type: Ceiling Fan, Central
- Stories: 1 Story
- Energy Related: Insulation-ceiling
- Laundry Location: Mud Room
- Ownership: Fee Simple
Price history
| Date | Event | Price |
|---|---|---|
| 3/14/2023 | Sold | $239,900+2.1%$197/sqft |
Source: Public Record Report a problem | ||
| 2/21/2023 | Pending sale | $234,900$193/sqft |
Source: | ||
| 2/14/2023 | Listed for sale | $234,900+108.1%$193/sqft |
Source: | ||
| 11/27/2017 | Sold | $112,900-1.7%$93/sqft |
Source: Public Record Report a problem | ||
| 11/1/2017 | Pending sale | $114,900$94/sqft |
Source: RE/MAX Nacoochee Real Estate #8242755 Report a problem | ||
Public tax history
| Year | Property taxes | Tax assessment |
|---|---|---|
| 2024 | $2,143 +164.5% | $88,728 +37.9% |
| 2023 | $810 | $64,328 +44.3% |
| 2022 | -- | $44,588 +9.9% |
Find assessor info on the county website
Neighborhood: 30535
Nearby schools
GreatSchools rating
- 6/10Fairview Elementary SchoolGrades: PK-5Distance: 3.5 mi
- 8/10North Habersham Middle SchoolGrades: 6-8Distance: 5.7 mi
- NAHabersham Ninth Grade AcademyGrades: 9Distance: 7.5 mi
Schools provided by the listing agent
- Elementary: Fairview
- Middle: North Habersham
- High: Habersham Central / Habersham / Habersham County, GA
Source: The MLS. This data may not be complete. We recommend contacting the local school district to confirm school assignments for this home.
Get a cash offer in 3 minutes
Find out how much your home could sell for in as little as 3 minutes with a no-obligation cash offer.
Estimated market value$271,800
Get a cash offer in 3 minutes
Find out how much your home could sell for in as little as 3 minutes with a no-obligation cash offer.
Estimated market value
$271,800
