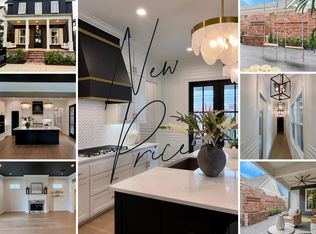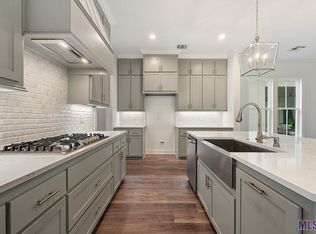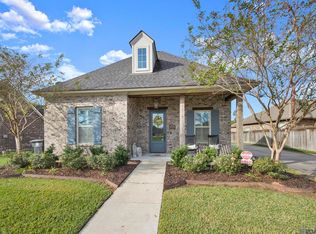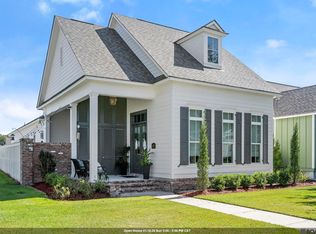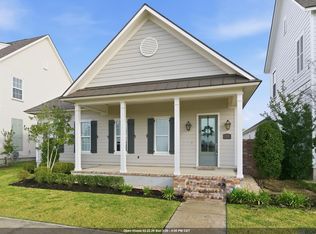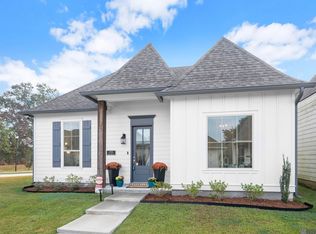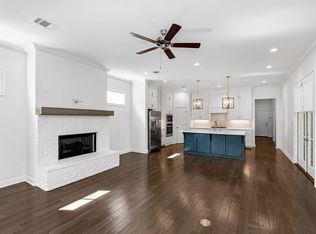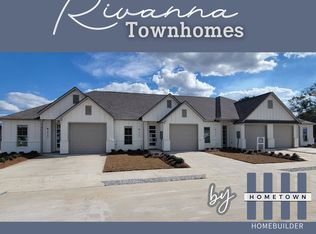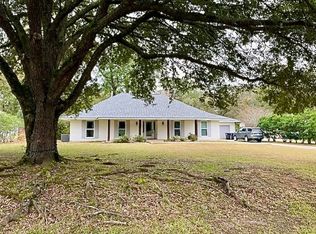Step into the charm of Materra with this stunning 3-bedroom, 2-bathroom home that effortlessly blends style and function. From the inviting front porch with a galvanized overhang, you’ll enter a thoughtfully designed open-concept living space, where exposed cypress beams add warmth and character. The gourmet kitchen is a true showstopper, boasting custom-painted cabinetry with under-cabinet lighting, soft-close drawers, and 5” hardware pulls. A large center island with a deep basin sink, 3cm Absolute White granite countertops, and a custom tile backsplash set the perfect stage for entertaining. The GE stainless steel appliance package includes a gas cooktop, built-in wall oven, and microwave, while the walk-in corner pantry keeps everything organized. Designed for privacy, the primary suite is tucked away at the rear of the home, offering a tranquil retreat. The spa-inspired ensuite bath features a soaking tub, a walk-in tiled shower, dual vanities with framed mirrors, and a generous walk-in closet. Bedrooms two and three are conveniently located at the front of the home, providing the perfect layout for families or guests. Enjoy the benefits of upscale community living—with a brand-new pool coming soon! Don't miss your opportunity to own a home in one of Baton Rouge’s most sought-after neighborhoods. Schedule your showing today!
For sale
$415,000
14232 Haile Way, Baton Rouge, LA 70817
3beds
1,679sqft
Est.:
Single Family Residence, Residential
Built in 2022
4,791.6 Square Feet Lot
$-- Zestimate®
$247/sqft
$67/mo HOA
What's special
Primary suiteGourmet kitchenOpen-concept living spaceCustom tile backsplashCustom-painted cabinetryGenerous walk-in closetInviting front porch
- 350 days |
- 130 |
- 2 |
Zillow last checked:
Listing updated:
Listed by:
Trey Willard,
The W Group Real Estate LLC 225-577-6555
Source: ROAM MLS,MLS#: 2025003807
Tour with a local agent
Facts & features
Interior
Bedrooms & bathrooms
- Bedrooms: 3
- Bathrooms: 2
- Full bathrooms: 2
Rooms
- Room types: Bedroom, Primary Bedroom, Kitchen, Living Room
Primary bedroom
- Features: En Suite Bath, Ceiling Fan(s)
- Level: First
- Area: 196.5
- Width: 15
Bedroom 1
- Level: First
- Area: 140.12
- Width: 12.4
Bedroom 2
- Level: First
- Area: 140.12
- Width: 12.4
Primary bathroom
- Features: Double Vanity, Walk-In Closet(s), Separate Shower, Soaking Tub, Water Closet
Kitchen
- Features: Granite Counters, Kitchen Island, Pantry
- Level: First
- Area: 184.84
Living room
- Level: First
- Area: 270.58
Heating
- Central
Cooling
- Central Air, Ceiling Fan(s)
Appliances
- Included: Gas Cooktop, Dishwasher, Disposal
- Laundry: Inside
Features
- Crown Molding
- Flooring: Carpet, Wood
- Number of fireplaces: 1
- Fireplace features: Gas Log
Interior area
- Total structure area: 2,395
- Total interior livable area: 1,679 sqft
Video & virtual tour
Property
Parking
- Parking features: Garage Faces Rear, Garage Door Opener
- Has garage: Yes
Features
- Stories: 1
- Patio & porch: Covered
- Exterior features: Lighting
- Fencing: Wood
Lot
- Size: 4,791.6 Square Feet
- Dimensions: 120 x 40
- Features: Landscaped
Details
- Parcel number: 30844320
- Special conditions: Standard
Construction
Type & style
- Home type: SingleFamily
- Architectural style: Traditional
- Property subtype: Single Family Residence, Residential
Materials
- Brick Siding, Brick
- Foundation: Slab
- Roof: Shingle
Condition
- New construction: No
- Year built: 2022
Details
- Builder name: Level Homes
Utilities & green energy
- Gas: Entergy
- Sewer: Public Sewer
- Water: Public
Community & HOA
Community
- Security: Smoke Detector(s)
- Subdivision: Materra
HOA
- Has HOA: Yes
- Services included: Common Areas, Maint Subd Entry HOA, Common Area Maintenance
- HOA fee: $800 annually
Location
- Region: Baton Rouge
Financial & listing details
- Price per square foot: $247/sqft
- Tax assessed value: $382,700
- Annual tax amount: $5,030
- Price range: $415K - $415K
- Date on market: 3/4/2025
- Listing terms: Cash,Conventional,FHA,VA Loan
Estimated market value
Not available
Estimated sales range
Not available
Not available
Price history
Price history
| Date | Event | Price |
|---|---|---|
| 11/11/2025 | Price change | $415,000-1.2%$247/sqft |
Source: | ||
| 9/25/2025 | Price change | $420,000-2.3%$250/sqft |
Source: | ||
| 3/4/2025 | Listed for sale | $430,000+6.7%$256/sqft |
Source: | ||
| 3/25/2022 | Sold | -- |
Source: | ||
| 1/21/2022 | Pending sale | $402,815$240/sqft |
Source: | ||
| 10/20/2021 | Listed for sale | $402,815$240/sqft |
Source: | ||
| 8/10/2021 | Sold | -- |
Source: Public Record Report a problem | ||
Public tax history
Public tax history
| Year | Property taxes | Tax assessment |
|---|---|---|
| 2024 | $5,030 +37.1% | $38,270 |
| 2023 | $3,670 +271.2% | $38,270 +272.3% |
| 2022 | $989 +601.4% | $10,280 +585.3% |
| 2021 | $141 | $1,500 |
Find assessor info on the county website
BuyAbility℠ payment
Est. payment
$2,279/mo
Principal & interest
$1946
Property taxes
$266
HOA Fees
$67
Climate risks
Neighborhood: Jefferson
Nearby schools
GreatSchools rating
- 8/10Woodlawn Elementary SchoolGrades: PK-5Distance: 1.2 mi
- 6/10Woodlawn Middle SchoolGrades: 6-8Distance: 1.3 mi
- 3/10Woodlawn High SchoolGrades: 9-12Distance: 1.2 mi
Schools provided by the listing agent
- District: East Baton Rouge
Source: ROAM MLS. This data may not be complete. We recommend contacting the local school district to confirm school assignments for this home.
Open to renting?
Browse rentals near this home.- Loading
- Loading
