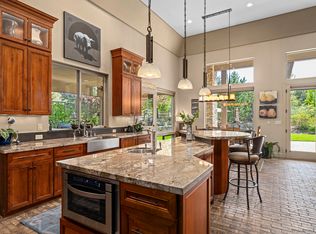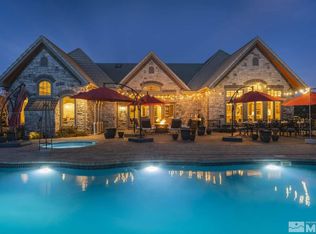Closed
$2,451,000
14235 Sorrel Ln, Reno, NV 89511
5beds
6,415sqft
Single Family Residence
Built in 1999
0.92 Acres Lot
$2,405,700 Zestimate®
$382/sqft
$7,815 Estimated rent
Home value
$2,405,700
$2.19M - $2.65M
$7,815/mo
Zestimate® history
Loading...
Owner options
Explore your selling options
What's special
Situated in the heart of the highly desirable Saddlehorn community of So. Reno, this captivating custom residence offers numerous lifestyle benefits. Roomy garages boast 1680 sf with 4 bays plus storage area; entertainer’s dream backyard with shimmering, newly re-surfaced pool, expansive paver patio, fully remodeled casita, built-in BBQ area; 1291 sf finished basement provides private space for kid’s zone, movie night or gym. This spacious, beautifully-maintained home might be your new beginning!, Upon entry the dual curved staircase, soaring ceilings, and light-filled living and dining spaces welcome you to this delightful property. Venture further to the great room with warm hardwood flooring, high ceilings and a wall of windows looking out to the serene pool, pavered pool deck, built-in BBQ area and fully-landscaped backyard. The attractive kitchen features a large island with breakfast bar and prep sink, informal dining area, pantry, handsome granite counters with backsplash, new double ovens, and built-in refrigerator. Floor plan includes a bedroom ensuite with slider to backyard patio and an office on the main level. Upstairs the spacious primary suite with sitting area overlooks the pool area with dramatic views of Mount Rose. Sellers have made significant improvements recently. Please see list of improvements and Floor Plans in the Documents tab.
Zillow last checked: 8 hours ago
Listing updated: May 14, 2025 at 03:27pm
Listed by:
Marilyn Minor S.41280 775-284-3031,
Dickson Realty - Caughlin
Bought with:
Xiaowei Zhuang, S.184665
Haute Properties NV
Source: NNRMLS,MLS#: 240009794
Facts & features
Interior
Bedrooms & bathrooms
- Bedrooms: 5
- Bathrooms: 5
- Full bathrooms: 4
- 1/2 bathrooms: 1
Heating
- Forced Air, Natural Gas
Cooling
- Central Air, Refrigerated
Appliances
- Included: Additional Refrigerator(s), Dishwasher, Disposal, Double Oven, Dryer, Gas Cooktop, Microwave, Refrigerator, Washer
- Laundry: In Hall, Laundry Area
Features
- High Ceilings, In-Law Floorplan, Kitchen Island, Pantry, Walk-In Closet(s)
- Flooring: Carpet, Ceramic Tile, Travertine, Wood
- Windows: Blinds, Double Pane Windows
- Has basement: No
- Number of fireplaces: 1
- Fireplace features: Gas Log
Interior area
- Total structure area: 6,415
- Total interior livable area: 6,415 sqft
Property
Parking
- Total spaces: 4
- Parking features: Attached, Garage Door Opener, RV Access/Parking
- Attached garage spaces: 4
Features
- Stories: 2
- Patio & porch: Patio
- Exterior features: Built-in Barbecue, Entry Flat or Ramped Access
- Pool features: In Ground
- Fencing: Back Yard
- Has view: Yes
- View description: Mountain(s), Trees/Woods
Lot
- Size: 0.92 Acres
- Features: Gentle Sloping, Landscaped, Level, Sloped Up, Sprinklers In Front, Sprinklers In Rear
Details
- Parcel number: 15017304
- Zoning: LDS
Construction
Type & style
- Home type: SingleFamily
- Property subtype: Single Family Residence
Materials
- Stone, Stucco
- Foundation: Crawl Space
- Roof: Pitched,Tile
Condition
- Year built: 1999
Utilities & green energy
- Sewer: Public Sewer
- Water: Public
- Utilities for property: Cable Available, Electricity Available, Internet Available, Natural Gas Available, Phone Available, Sewer Available, Water Available, Cellular Coverage, Water Meter Installed
Community & neighborhood
Security
- Security features: Smoke Detector(s)
Location
- Region: Reno
- Subdivision: Saddlehorn 6
HOA & financial
HOA
- Has HOA: Yes
- HOA fee: $165 quarterly
- Amenities included: Maintenance Grounds
Other
Other facts
- Listing terms: 1031 Exchange,Cash,Conventional
Price history
| Date | Event | Price |
|---|---|---|
| 4/7/2025 | Sold | $2,451,000+0%$382/sqft |
Source: | ||
| 3/20/2025 | Pending sale | $2,450,000$382/sqft |
Source: | ||
| 3/14/2025 | Listed for sale | $2,450,000$382/sqft |
Source: | ||
| 2/13/2025 | Pending sale | $2,450,000$382/sqft |
Source: | ||
| 2/5/2025 | Price change | $2,450,000-5.4%$382/sqft |
Source: | ||
Public tax history
| Year | Property taxes | Tax assessment |
|---|---|---|
| 2025 | $12,260 +3% | $530,709 +2.7% |
| 2024 | $11,909 +3% | $516,596 +5.3% |
| 2023 | $11,561 +2.9% | $490,800 +25.2% |
Find assessor info on the county website
Neighborhood: Galena
Nearby schools
GreatSchools rating
- 8/10Ted Hunsburger Elementary SchoolGrades: K-5Distance: 0.7 mi
- 7/10Marce Herz Middle SchoolGrades: 6-8Distance: 0.9 mi
- 7/10Galena High SchoolGrades: 9-12Distance: 1.5 mi
Schools provided by the listing agent
- Elementary: Hunsberger
- Middle: Marce Herz
- High: Galena
Source: NNRMLS. This data may not be complete. We recommend contacting the local school district to confirm school assignments for this home.
Get a cash offer in 3 minutes
Find out how much your home could sell for in as little as 3 minutes with a no-obligation cash offer.
Estimated market value
$2,405,700
Get a cash offer in 3 minutes
Find out how much your home could sell for in as little as 3 minutes with a no-obligation cash offer.
Estimated market value
$2,405,700

