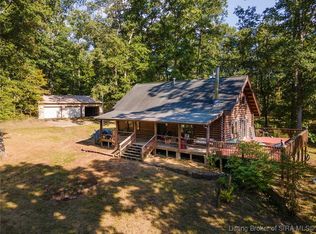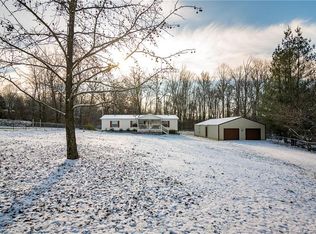Sold for $460,000
$460,000
1424 Crone Road, Memphis, IN 47143
3beds
2,616sqft
Single Family Residence
Built in 2011
8.21 Acres Lot
$-- Zestimate®
$176/sqft
$2,776 Estimated rent
Home value
Not available
Estimated sales range
Not available
$2,776/mo
Zestimate® history
Loading...
Owner options
Explore your selling options
What's special
Nestled on over 8 beautiful acres, this meticulously maintained log cabin blends rustic charm with modern upgrades. The property offers a perfect mix of privacy, functionality, and outdoor living—complete with two spacious pole barns, a stocked pond, and scenic trails.
Property Highlights:
• 3 bedrooms, 3 full baths, including a newly finished lower level with stand-up shower and wet bar. (One bedroom is currently used as a mudroom.)
• Stocked pond with aerator, fountain, GFI electric, and dock
• Fencing with a solar-powered ghost control gate and keypad entry.
• Landscaped with slate rock, privacy trees, and ornamental plantings.
• Extended covered deck.
Recent Upgrades:
• Remodeled kitchen with granite countertops, GE appliances, Delta touch faucet, and added electrical.
• New LVP flooring in basement with drywall, electric, and framing.
• Updated baths with new fixtures, lighting, wood vanities, and Venetian Bronze faucets.
• New door handles, lighting, water valves, switches, and outlets.
• Tankless water heater (2021), HVAC (2021), roof (2012), and freshly stained logs (2023).
• Transferable termite warranty for house and barns.
Additional Features:
• Shooting range, cleared trails, and food plot.
• New 20x24 parking pad and turn-around.
• Water line for poultry or small livestock. (Coop and deer stand excluded.)
With a mix of privacy, functionality, and scenic beauty, this is country living at its finest! Schedule your showing today!
Zillow last checked: 8 hours ago
Listing updated: September 15, 2025 at 07:15pm
Listed by:
Allison Uhl,
Keller Williams Louisville
Bought with:
Rob Gaines, RB17001192
Keller Williams Realty Consultants
Source: SIRA,MLS#: 2025010125 Originating MLS: Southern Indiana REALTORS Association
Originating MLS: Southern Indiana REALTORS Association
Facts & features
Interior
Bedrooms & bathrooms
- Bedrooms: 3
- Bathrooms: 3
- Full bathrooms: 3
Primary bedroom
- Description: Flooring: Carpet
- Level: First
- Dimensions: 13 x 16
Bedroom
- Description: BEING USED AS MUD ROOM,Flooring: Carpet
- Level: First
- Dimensions: 9 x 11
Bedroom
- Description: Flooring: Carpet
- Level: First
- Dimensions: 11 x 12
Family room
- Description: LOFT,Flooring: Carpet
- Level: Second
- Dimensions: 12 x 14.5
Kitchen
- Description: Flooring: Tile
- Level: First
- Dimensions: 12 x 16
Living room
- Description: Flooring: Carpet
- Level: First
- Dimensions: 12 x 24
Heating
- Forced Air
Cooling
- Central Air
Appliances
- Included: Dryer, Dishwasher, Microwave, Oven, Range, Refrigerator, Washer
- Laundry: Laundry Closet, Main Level
Features
- Breakfast Bar, Ceiling Fan(s), Eat-in Kitchen, Kitchen Island, Loft, Mud Room, Open Floorplan, Utility Room, Vaulted Ceiling(s)
- Basement: Finished,Walk-Out Access
- Has fireplace: No
Interior area
- Total structure area: 2,616
- Total interior livable area: 2,616 sqft
- Finished area above ground: 1,641
- Finished area below ground: 975
Property
Parking
- Total spaces: 2
- Parking features: Attached, Garage
- Attached garage spaces: 2
Features
- Levels: One and One Half
- Stories: 1
- Patio & porch: Covered, Deck, Patio, Porch
- Exterior features: Deck, Porch, Patio
- Has view: Yes
- View description: Park/Greenbelt, Panoramic, Scenic
Lot
- Size: 8.21 Acres
- Features: Secluded
Details
- Additional structures: Pole Barn
- Parcel number: 10000070780
- Zoning: Residential
- Zoning description: Residential
Construction
Type & style
- Home type: SingleFamily
- Architectural style: Log Home,One and One Half Story
- Property subtype: Single Family Residence
Materials
- Log, Wood Siding
- Foundation: Poured
- Roof: Shingle
Condition
- New construction: No
- Year built: 2011
Utilities & green energy
- Sewer: Public Sewer
- Water: Connected, Public
Community & neighborhood
Location
- Region: Memphis
Other
Other facts
- Listing terms: Cash,Conventional,FHA,USDA Loan,VA Loan
- Road surface type: Paved
Price history
| Date | Event | Price |
|---|---|---|
| 9/15/2025 | Sold | $460,000$176/sqft |
Source: | ||
| 8/8/2025 | Listed for sale | $460,000+58.6%$176/sqft |
Source: | ||
| 11/8/2019 | Sold | $290,000$111/sqft |
Source: | ||
Public tax history
| Year | Property taxes | Tax assessment |
|---|---|---|
| 2024 | $2,378 +20.8% | $301,300 -1.4% |
| 2023 | $1,970 +33% | $305,700 +5.2% |
| 2022 | $1,481 +9.2% | $290,700 +34.7% |
Find assessor info on the county website
Neighborhood: 47143
Nearby schools
GreatSchools rating
- 5/10Henryville Elementary SchoolGrades: PK-6Distance: 4.8 mi
- 4/10Henryville Jr & Sr High SchoolGrades: 7-12Distance: 5 mi
Get pre-qualified for a loan
At Zillow Home Loans, we can pre-qualify you in as little as 5 minutes with no impact to your credit score.An equal housing lender. NMLS #10287.

